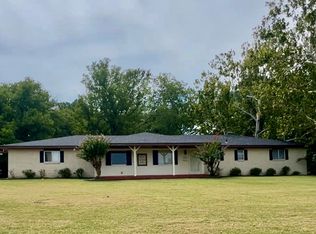Sold for $202,500
$202,500
226 Meadow Rd, Ardmore, OK 73401
4beds
2,052sqft
Single Family Residence
Built in 1958
0.6 Acres Lot
$245,600 Zestimate®
$99/sqft
$1,889 Estimated rent
Home value
$245,600
$226,000 - $268,000
$1,889/mo
Zestimate® history
Loading...
Owner options
Explore your selling options
What's special
This lovely country club home sits in an established neighborhood with abundant mature trees. The house sits back from the road and offers a spacious living room, den with fireplace, formal dining area, kitchen, two storage pantries, and half bath on the bottom level with beautifully updated wood floors. French doors lead you outside a covered back patio for morning coffee and birdwatching and an area for a greenhouse. Trees line the property perimeter making for a natural privacy border. Upstairs offers four bedrooms and two full bathrooms with access to an upstairs balcony. This home is priced for you to add your special touches and make it your own. The possibilities are endless. Ideally located within a short walk to a stunning golf course with club and membership benefits available. Call today to schedule a showing. *All kitchen appliances, plus the washer and dryer, will remain with the property.
Zillow last checked: 8 hours ago
Listing updated: March 17, 2023 at 02:49pm
Listed by:
Christy Wilson 580-222-6889,
Adventure Realty
Bought with:
Daniel Perry II, 200143
Boulevard RE & CO
Source: MLS Technology, Inc.,MLS#: 2300036 Originating MLS: MLS Technology
Originating MLS: MLS Technology
Facts & features
Interior
Bedrooms & bathrooms
- Bedrooms: 4
- Bathrooms: 3
- Full bathrooms: 2
- 1/2 bathrooms: 1
Heating
- Central, Gas, Multiple Heating Units
Cooling
- Central Air
Appliances
- Included: Dryer, Dishwasher, Oven, Range, Refrigerator, Stove, Washer, Gas Oven, Gas Range, Gas Water Heater
Features
- High Ceilings, Laminate Counters, Ceiling Fan(s)
- Flooring: Carpet, Tile, Wood
- Windows: Aluminum Frames
- Basement: None
- Number of fireplaces: 1
- Fireplace features: Wood Burning
Interior area
- Total structure area: 2,052
- Total interior livable area: 2,052 sqft
Property
Parking
- Total spaces: 2
- Parking features: Attached, Garage
- Attached garage spaces: 2
Features
- Levels: Two
- Stories: 2
- Patio & porch: Balcony, Covered, Patio
- Exterior features: Concrete Driveway, Sprinkler/Irrigation, Rain Gutters
- Pool features: None
- Fencing: None
Lot
- Size: 0.60 Acres
- Features: Mature Trees
Details
- Additional structures: None
- Parcel number: 039000001040000200
Construction
Type & style
- Home type: SingleFamily
- Architectural style: Colonial
- Property subtype: Single Family Residence
Materials
- Brick, Wood Frame
- Foundation: Slab
- Roof: Asphalt,Fiberglass
Condition
- Year built: 1958
Utilities & green energy
- Sewer: Public Sewer
- Water: Public
- Utilities for property: Electricity Available, Natural Gas Available, Phone Available, Water Available
Community & neighborhood
Security
- Security features: No Safety Shelter
Community
- Community features: Gutter(s)
Location
- Region: Ardmore
- Subdivision: Dornick Hills
Other
Other facts
- Listing terms: Conventional
Price history
| Date | Event | Price |
|---|---|---|
| 3/17/2023 | Sold | $202,500+1.8%$99/sqft |
Source: | ||
| 1/6/2023 | Pending sale | $199,000$97/sqft |
Source: | ||
| 1/2/2023 | Listed for sale | $199,000$97/sqft |
Source: | ||
Public tax history
Tax history is unavailable.
Find assessor info on the county website
Neighborhood: 73401
Nearby schools
GreatSchools rating
- 4/10Charles Evans Elementary SchoolGrades: 1-5Distance: 1.4 mi
- 3/10Ardmore Middle SchoolGrades: 7-8Distance: 0.8 mi
- 3/10Ardmore High SchoolGrades: 9-12Distance: 0.8 mi
Schools provided by the listing agent
- Elementary: Charles Evans
- Middle: Ardmore
- High: Ardmore
- District: Ardmore - Sch Dist (AD2)
Source: MLS Technology, Inc.. This data may not be complete. We recommend contacting the local school district to confirm school assignments for this home.

Get pre-qualified for a loan
At Zillow Home Loans, we can pre-qualify you in as little as 5 minutes with no impact to your credit score.An equal housing lender. NMLS #10287.
