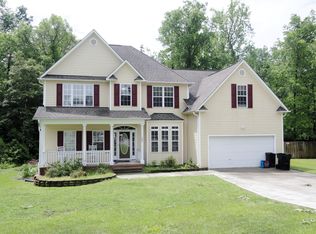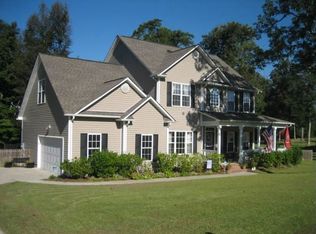Sold for $360,000
$360,000
226 Middle Ridge Drive, Hubert, NC 28539
4beds
2,621sqft
Single Family Residence
Built in 2006
0.93 Acres Lot
$395,900 Zestimate®
$137/sqft
$2,342 Estimated rent
Home value
$395,900
$376,000 - $416,000
$2,342/mo
Zestimate® history
Loading...
Owner options
Explore your selling options
What's special
MOVE IN READY! This exquisite 4 bedroom, 3 bathroom house sits on a whopping .93 acres and has a great sized BONUS ROOM! I mean, who doesn't love a bonus? An in-law suite on the first floor WITH the full bathroom, you may tell yourself- there's no WAY I can be surprised any further. But keep reading... The master closet - take a look - is not only spacious but also has CEDAR planks for a wall! After a long day (or any day) feel free to take a load off and hop in the enormous tub to soak OR you can have yourself a dance party in the shower- because (another bonus) the light above has the ability to change color AND strobe if you want it to! Then, taking the stairs down to the first floor, be sure to notice that the railing is made from re-purposed wine barrels. Go on out back and breathe in the fresh air that's coming from your wooded backyard. But don't let the fence fool you, the property extends much further than that. Mmmmm... Don't believe me? Book your showing now!
Only 8 miles to Camp Lejeune's Piney Green gate & 12 miles from the Visitor Center.
*Free dozen eggs with the purchase of the house!* (generous, we know!)
Buyer to verify schools. Sellers have never used the fireplace nor propane tank- this will be buyers responsibility for inspections and repairs. Sellers offering $3,000 for carpet replacement or use as you choose to buyers upon closing! (with a serious offer)
Washer/Dryer convey. Playground in backyard conveys.
Zillow last checked: 8 hours ago
Listing updated: October 19, 2023 at 05:30am
Listed by:
Ricki Laahs 910-777-2200,
Keller Williams Innovate-Hampstead,
Kim A Lewis 910-619-2483,
Keller Williams Innovate-Wilmington
Bought with:
Tanya Maldonado, 343308
HomeSmart Connections
Source: Hive MLS,MLS#: 100380059 Originating MLS: Jacksonville Board of Realtors
Originating MLS: Jacksonville Board of Realtors
Facts & features
Interior
Bedrooms & bathrooms
- Bedrooms: 4
- Bathrooms: 3
- Full bathrooms: 3
Primary bedroom
- Level: Non Primary Living Area
Dining room
- Features: Formal
Heating
- Forced Air, Electric
Cooling
- Central Air
Appliances
- Included: Electric Oven, Built-In Microwave, Washer, Refrigerator, Dryer, Dishwasher
- Laundry: Laundry Room
Features
- Walk-in Closet(s), Entrance Foyer, Whirlpool, Ceiling Fan(s), Blinds/Shades, In-Law Quarters, Walk-In Closet(s)
- Flooring: Carpet, Laminate, LVT/LVP, Tile
- Doors: Storm Door(s)
- Basement: None
- Attic: Pull Down Stairs
Interior area
- Total structure area: 2,621
- Total interior livable area: 2,621 sqft
Property
Parking
- Total spaces: 2
- Parking features: On Site
Accessibility
- Accessibility features: None
Features
- Levels: Two
- Stories: 2
- Patio & porch: Deck
- Exterior features: Storm Doors
- Pool features: None
- Fencing: Back Yard,Wood
- Waterfront features: None
Lot
- Size: 0.93 Acres
- Features: Cul-De-Sac
Details
- Parcel number: 1306a117
- Zoning: R-15
- Special conditions: Standard
Construction
Type & style
- Home type: SingleFamily
- Property subtype: Single Family Residence
Materials
- Vinyl Siding
- Foundation: Crawl Space
- Roof: Architectural Shingle
Condition
- New construction: No
- Year built: 2006
Details
- Warranty included: Yes
Utilities & green energy
- Sewer: Septic Tank
- Water: Public
- Utilities for property: Water Available
Community & neighborhood
Security
- Security features: Smoke Detector(s)
Location
- Region: Hubert
- Subdivision: Trailwood
HOA & financial
HOA
- Has HOA: No
- Amenities included: None
- Association name: N/A
Other
Other facts
- Listing agreement: Exclusive Right To Sell
- Listing terms: Cash,Conventional,FHA,USDA Loan,VA Loan
- Road surface type: Paved
Price history
| Date | Event | Price |
|---|---|---|
| 8/11/2023 | Sold | $360,000-1.4%$137/sqft |
Source: | ||
| 7/16/2023 | Pending sale | $365,000$139/sqft |
Source: | ||
| 7/5/2023 | Price change | $365,000-2.7%$139/sqft |
Source: | ||
| 6/20/2023 | Price change | $375,000-1.1%$143/sqft |
Source: | ||
| 5/31/2023 | Price change | $379,000-0.3%$145/sqft |
Source: | ||
Public tax history
| Year | Property taxes | Tax assessment |
|---|---|---|
| 2024 | $1,553 -16% | $282,177 |
| 2023 | $1,848 0% | $282,177 |
| 2022 | $1,848 +30.1% | $282,177 +40% |
Find assessor info on the county website
Neighborhood: 28539
Nearby schools
GreatSchools rating
- 8/10Swansboro ElementaryGrades: K-5Distance: 5.6 mi
- 5/10Swansboro MiddleGrades: 6-8Distance: 4.6 mi
- 8/10Swansboro HighGrades: 9-12Distance: 4.7 mi
Get pre-qualified for a loan
At Zillow Home Loans, we can pre-qualify you in as little as 5 minutes with no impact to your credit score.An equal housing lender. NMLS #10287.
Sell with ease on Zillow
Get a Zillow Showcase℠ listing at no additional cost and you could sell for —faster.
$395,900
2% more+$7,918
With Zillow Showcase(estimated)$403,818

