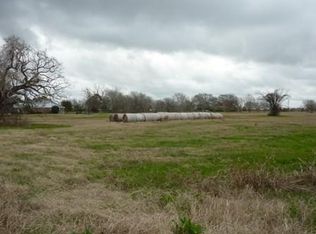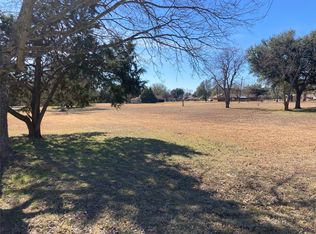Sold
Price Unknown
226 Northline Rd, Teague, TX 75860
4beds
2,837sqft
Single Family Residence
Built in 1996
3.95 Acres Lot
$638,100 Zestimate®
$--/sqft
$3,887 Estimated rent
Home value
$638,100
Estimated sales range
Not available
$3,887/mo
Zestimate® history
Loading...
Owner options
Explore your selling options
What's special
Welcome to your dream retreat! Situated inside the city limits of Teague Texas and spanning nearly four acres, the property is tailored for families and those who enjoy recreational spaces. This home offers the ideal escape while being perfectly positioned within a quiet neighborhood for convenient city living. The heart of this home, the gourmet kitchen, is a cook's dream. Equipped a La Cornue stove, granite countertops, and top-of-the-line stainless steel appliances, it promises to inspire culinary creativity. Outside, indulge in an exquisite pool and expansive outdoor living space, ideal for both relaxation and entertainment. The additional sports court provides endless opportunities for fun and fitness, while a serene fish pond adds a touch of nature right in your backyard. Experience the ultimate in energy-efficient living with the geothermal heating and cooling units, ensuring year-round comfort. Every detail of this home has been meticulously planned to offer sustainability and efficiency. This home is perfect for families seeking a balance of indoor comfort and outdoor fun. With expansive living areas and plenty of recreational amenities, it offers something for everyone. Conveniently located midway between Dallas & Houston, this property offers a rare opportunity to enjoy both luxury and lifestyle in one exceptional setting.
Zillow last checked: 8 hours ago
Listing updated: August 29, 2025 at 01:40pm
Listed by:
Katherine Mcswane 0671901 903-388-2024,
McSwane Real Estate LLC 903-388-2024
Bought with:
Rachel Anderson
Rachel Anderson Real Estate
Source: NTREIS,MLS#: 20955021
Facts & features
Interior
Bedrooms & bathrooms
- Bedrooms: 4
- Bathrooms: 4
- Full bathrooms: 3
- 1/2 bathrooms: 1
Primary bedroom
- Features: Ceiling Fan(s), Dual Sinks, En Suite Bathroom, Separate Shower, Walk-In Closet(s)
- Level: First
- Dimensions: 17 x 14
Bedroom
- Features: Ceiling Fan(s)
- Level: First
- Dimensions: 12 x 12
Bedroom
- Features: Ceiling Fan(s), En Suite Bathroom
- Level: Second
- Dimensions: 12 x 12
Bedroom
- Features: Ceiling Fan(s), En Suite Bathroom
- Level: Second
- Dimensions: 12 x 12
Living room
- Features: Built-in Features, Ceiling Fan(s), Fireplace
- Level: First
- Dimensions: 23 x 16
Heating
- Central, Electric, Fireplace(s), Geothermal
Cooling
- Central Air, Ceiling Fan(s), Electric, Geothermal
Appliances
- Included: Dishwasher
- Laundry: Washer Hookup, Electric Dryer Hookup
Features
- Dry Bar, Decorative/Designer Lighting Fixtures, Eat-in Kitchen, Granite Counters, High Speed Internet, Kitchen Island
- Flooring: Carpet, Ceramic Tile
- Windows: Bay Window(s), Shutters, Window Coverings
- Has basement: No
- Number of fireplaces: 1
- Fireplace features: Gas Log
Interior area
- Total interior livable area: 2,837 sqft
Property
Parking
- Total spaces: 2
- Parking features: Door-Single, Garage, Garage Door Opener, Garage Faces Side
- Attached garage spaces: 2
Features
- Levels: Two
- Stories: 2
- Patio & porch: Rear Porch
- Exterior features: Basketball Court
- Pool features: Diving Board, Gunite, In Ground, Outdoor Pool, Pool
- Fencing: Chain Link
Lot
- Size: 3.95 Acres
Details
- Parcel number: 13876
Construction
Type & style
- Home type: SingleFamily
- Architectural style: Traditional,Detached
- Property subtype: Single Family Residence
- Attached to another structure: Yes
Materials
- Brick
- Foundation: Pillar/Post/Pier, Slab
- Roof: Composition
Condition
- Year built: 1996
Utilities & green energy
- Sewer: Public Sewer
- Water: Public, Well
- Utilities for property: Propane, Sewer Available, Underground Utilities, Water Available
Community & neighborhood
Location
- Region: Teague
- Subdivision: None
Other
Other facts
- Listing terms: Cash,Conventional,FHA,VA Loan
Price history
| Date | Event | Price |
|---|---|---|
| 8/29/2025 | Sold | -- |
Source: NTREIS #20955021 Report a problem | ||
| 7/16/2025 | Pending sale | $645,000$227/sqft |
Source: | ||
| 7/16/2025 | Contingent | $645,000$227/sqft |
Source: NTREIS #20955021 Report a problem | ||
| 6/2/2025 | Listed for sale | $645,000+84.8%$227/sqft |
Source: NTREIS #20955021 Report a problem | ||
| 5/30/2018 | Listing removed | $349,000$123/sqft |
Source: Rachel Anderson Real Estate #13358090 Report a problem | ||
Public tax history
| Year | Property taxes | Tax assessment |
|---|---|---|
| 2025 | -- | $457,353 +9.6% |
| 2024 | $5,717 +4.1% | $417,416 +32.7% |
| 2023 | $5,493 -15.6% | $314,469 -24.4% |
Find assessor info on the county website
Neighborhood: 75860
Nearby schools
GreatSchools rating
- 4/10Teague J High SchoolGrades: 5-8Distance: 0.6 mi
- 7/10Teague High SchoolGrades: 9-12Distance: 0.6 mi
- 7/10Teague Elementary SchoolGrades: PK-4Distance: 1 mi
Schools provided by the listing agent
- Elementary: Mounger
- High: Teague
- District: Teague ISD
Source: NTREIS. This data may not be complete. We recommend contacting the local school district to confirm school assignments for this home.

