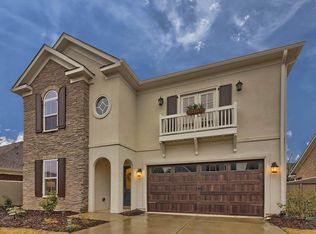Gorgeous house in award winning Saluda river club neighborhood. Full of upgrades in this former neighborhood model home. With 85 acres of green space, paved walking trails, dog park, playground, 2 pools, fitness center, 2 clubhouses, picnic areas, firepits, and kayak launches, you'll feel like you live at a resort! Lexington 1 Schools. Meadow Glen Elementary, Middle, and River Bluff High School.
This property is off market, which means it's not currently listed for sale or rent on Zillow. This may be different from what's available on other websites or public sources.
