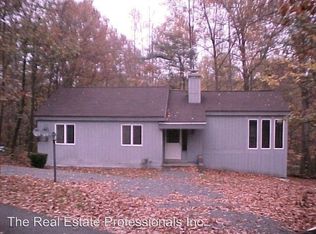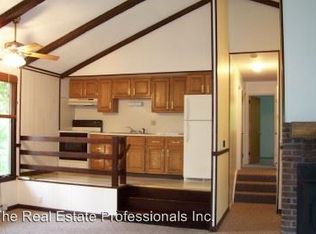Sold for $634,900
$634,900
226 Overlook Rd, Morgantown, PA 19543
4beds
2,912sqft
Single Family Residence
Built in 2004
2 Acres Lot
$652,900 Zestimate®
$218/sqft
$3,376 Estimated rent
Home value
$652,900
$620,000 - $692,000
$3,376/mo
Zestimate® history
Loading...
Owner options
Explore your selling options
What's special
OPEN HOUSE SCHEDULED FOR 6/29 HAS BEEN CANCELLED DUE TO STATUS CHANGE! PROPERTY IS UNDER CONTRACT!! Welcome to Quaker Hill Estates – Where Space, Style, and Serenity Meet Nestled on a private 2-acre wooded lot in the desirable Quaker Hill Estates community, this stunning 4-bedroom, 2.5-bath home offers the perfect blend of comfort, elegance, and functionality. With numerous recent upgrades and thoughtful features throughout, this property is a true gem waiting to be discovered. Step into a grand 2-story foyer with hardwood floors that continue through the main level, setting the tone for the warm and inviting atmosphere throughout. The first floor boasts 9-foot ceilings, a private front office with double glass-panel French doors, and a flexible living room currently used as a home gym. The formal dining room features tray ceilings and flows seamlessly into the gourmet kitchen, which is sure to impress with fresh modern white cabinets, soft-close drawers, brand-new granite countertops, and a large island with seating. Enjoy cooking with high-end GE stainless steel appliances, gas range, a Brand new French Door refrigerator and a deep stainless sink. The sunny breakfast area with vaulted ceilings opens to the kitchen and sliding doors to your 2-level Trex deck with upgraded spindles and gas line for grilling. The family room is a cozy retreat featuring a cathedral ceiling, gas fireplace with marble surround, ceiling fan, recessed lighting, and luxury vinyl plank flooring. Upstairs, you’ll find three generously sized bedrooms plus a spacious primary suite with cathedral ceiling, walk-in closet, and laundry chute. The primary bath offers double sinks, a new vanity top, walk in shower and a deep soaking tub with tile surround. A full hall bath complete the upper floor. The walkout basement offers extra-high ceilings, rough-in plumbing for a future bathroom, and ample space to finish and expand and gives access to the beautiful backyard Additional highlights include: New windows throughout (full-view, double-hung, and sliding) 2023 New HVAC system 2023 New ductwork 2023 Tankless water heater (2025) New well mate 2022 Installed gutter guards 2022 Water, salt, and UV black light treatment system Brand new refrigerator 2024 Oversized 3-car side-entry garage with windows, full floored attic storage with pull down steps and a built-in workbench Long driveway with parking for 6+ cars Enclosed raised walk-in garden Large, secluded backyard with fire pit and play area Located just minutes from major roadways including the PA Turnpike, this exceptional property offers peaceful living with convenient Don’t miss your chance to make this beautiful home your own – schedule your private showing today!
Zillow last checked: 8 hours ago
Listing updated: July 30, 2025 at 08:18am
Listed by:
Lisa Roley 267-312-8759,
Keller Williams Real Estate-Montgomeryville
Bought with:
Hilary Notario, RS304-586
RE/MAX Of Reading
Source: Bright MLS,MLS#: PABK2058130
Facts & features
Interior
Bedrooms & bathrooms
- Bedrooms: 4
- Bathrooms: 3
- Full bathrooms: 2
- 1/2 bathrooms: 1
- Main level bathrooms: 1
Primary bedroom
- Features: Flooring - Laminated, Attached Bathroom, Cathedral/Vaulted Ceiling, Recessed Lighting, Ceiling Fan(s), Lighting - LED, Primary Bedroom - Sitting Area
- Level: Upper
- Area: 260 Square Feet
- Dimensions: 20 x 13
Bedroom 1
- Features: Walk-In Closet(s), Flooring - Laminated
- Level: Upper
- Area: 144 Square Feet
- Dimensions: 12 x 12
Bedroom 2
- Features: Flooring - Carpet, Ceiling Fan(s), Chair Rail
- Level: Upper
- Area: 132 Square Feet
- Dimensions: 11 x 12
Bedroom 3
- Features: Flooring - Laminated, Ceiling Fan(s), Chair Rail
- Level: Upper
- Area: 143 Square Feet
- Dimensions: 11 x 13
Primary bathroom
- Features: Flooring - Ceramic Tile, Countertop(s) - Quartz, Attached Bathroom, Soaking Tub, Bathroom - Stall Shower, Bathroom - Walk-In Shower, Cathedral/Vaulted Ceiling
- Level: Upper
- Area: 144 Square Feet
- Dimensions: 12 x 12
Bathroom 3
- Features: Flooring - Ceramic Tile, Countertop(s) - Solid Surface, Bathroom - Tub Shower
- Level: Upper
- Area: 72 Square Feet
- Dimensions: 9 x 8
Basement
- Features: Basement - Unfinished, Built-in Features, Flooring - Concrete, Lighting - Ceiling, Balcony Access
- Level: Lower
- Area: 2394 Square Feet
- Dimensions: 57 x 42
Breakfast room
- Features: Flooring - HardWood, Lighting - Pendants, Balcony Access
- Level: Main
- Area: 253 Square Feet
- Dimensions: 11 x 23
Dining room
- Features: Flooring - HardWood, Cathedral/Vaulted Ceiling, Lighting - Ceiling
- Level: Main
- Area: 208 Square Feet
- Dimensions: 13 x 16
Great room
- Features: Fireplace - Gas, Cathedral/Vaulted Ceiling, Flooring - HardWood, Ceiling Fan(s), Recessed Lighting
- Level: Main
- Area: 352 Square Feet
- Dimensions: 22 x 16
Half bath
- Features: Flooring - HardWood, Lighting - Wall sconces
- Level: Main
- Area: 25 Square Feet
- Dimensions: 5 x 5
Kitchen
- Features: Flooring - HardWood, Breakfast Room, Kitchen Island, Pantry, Breakfast Bar, Breakfast Nook, Granite Counters, Eat-in Kitchen, Kitchen - Propane Cooking, Lighting - Ceiling, Lighting - LED, Lighting - Pendants
- Level: Main
- Area: 224 Square Feet
- Dimensions: 16 x 14
Laundry
- Features: Flooring - Laminate Plank
- Level: Main
- Area: 56 Square Feet
- Dimensions: 8 x 7
Living room
- Features: Flooring - HardWood
- Level: Main
- Area: 182 Square Feet
- Dimensions: 13 x 14
Office
- Features: Flooring - Laminate Plank, Recessed Lighting
- Level: Main
- Area: 143 Square Feet
- Dimensions: 13 x 11
Other
- Features: Flooring - HardWood
- Level: Main
- Area: 132 Square Feet
- Dimensions: 12 x 11
Heating
- Forced Air, Programmable Thermostat, Heat Pump, Propane, Electric
Cooling
- Central Air, Electric
Appliances
- Included: Microwave, Built-In Range, Dishwasher, Water Heater
- Laundry: Main Level, Laundry Chute, Laundry Room
Features
- Ceiling Fan(s), Dining Area, Family Room Off Kitchen, Breakfast Area, Formal/Separate Dining Room, Kitchen Island, Primary Bath(s), Pantry, Recessed Lighting, Soaking Tub, Bathroom - Stall Shower, Bathroom - Tub Shower, Walk-In Closet(s), Bathroom - Walk-In Shower, Combination Kitchen/Living, Crown Molding, Open Floorplan, Eat-in Kitchen, Kitchen - Gourmet, Kitchen - Table Space, Store/Office, Upgraded Countertops, Attic
- Flooring: Hardwood, Carpet, Ceramic Tile, Wood
- Doors: French Doors, Sliding Glass, Six Panel
- Windows: Double Pane Windows, Energy Efficient, ENERGY STAR Qualified Windows, Double Hung, Insulated Windows, Low Emissivity Windows, Replacement, Vinyl Clad, Window Treatments
- Basement: Full,Walk-Out Access,Unfinished,Rear Entrance,Concrete,Interior Entry,Exterior Entry,Rough Bath Plumb,Shelving,Sump Pump,Workshop
- Number of fireplaces: 1
- Fireplace features: Gas/Propane, Mantel(s), Marble
Interior area
- Total structure area: 4,394
- Total interior livable area: 2,912 sqft
- Finished area above ground: 2,912
- Finished area below ground: 0
Property
Parking
- Total spaces: 13
- Parking features: Built In, Garage Faces Side, Garage Door Opener, Inside Entrance, Storage, Oversized, Asphalt, Private, Attached, Driveway, Off Street
- Attached garage spaces: 3
- Uncovered spaces: 6
- Details: Garage Sqft: 420
Accessibility
- Accessibility features: None
Features
- Levels: Two
- Stories: 2
- Patio & porch: Deck, Porch, Roof
- Exterior features: Play Area, Lighting, Extensive Hardscape, Flood Lights, Rain Gutters
- Pool features: None
- Has view: Yes
- View description: Trees/Woods, Garden
Lot
- Size: 2 Acres
- Features: Backs to Trees, Front Yard, Irregular Lot, Landscaped, Rear Yard, Rural, SideYard(s), Sloped, Wooded
Details
- Additional structures: Above Grade, Below Grade
- Parcel number: 73532200275467
- Zoning: RES
- Special conditions: Standard
Construction
Type & style
- Home type: SingleFamily
- Architectural style: Traditional
- Property subtype: Single Family Residence
Materials
- Frame, Masonry, Rough-In Plumbing
- Foundation: Concrete Perimeter, Active Radon Mitigation, Permanent
- Roof: Pitched,Shingle
Condition
- Excellent
- New construction: No
- Year built: 2004
- Major remodel year: 2023
Details
- Builder model: MADISON
- Builder name: Berks Homes
Utilities & green energy
- Electric: 200+ Amp Service
- Sewer: On Site Septic
- Water: Well
- Utilities for property: Cable Connected, Electricity Available, Phone Available, Propane
Community & neighborhood
Location
- Region: Morgantown
- Subdivision: Quaker Hill Estate
- Municipality: ROBESON TWP
Other
Other facts
- Listing agreement: Exclusive Right To Sell
- Ownership: Fee Simple
- Road surface type: Black Top, Paved
Price history
| Date | Event | Price |
|---|---|---|
| 7/30/2025 | Sold | $634,9000%$218/sqft |
Source: | ||
| 7/14/2025 | Pending sale | $634,990$218/sqft |
Source: | ||
| 6/29/2025 | Contingent | $634,990$218/sqft |
Source: | ||
| 6/25/2025 | Price change | $634,990-2.3%$218/sqft |
Source: | ||
| 6/14/2025 | Listed for sale | $649,900+16.1%$223/sqft |
Source: | ||
Public tax history
| Year | Property taxes | Tax assessment |
|---|---|---|
| 2025 | $10,044 +6.2% | $237,100 |
| 2024 | $9,459 -0.1% | $237,100 |
| 2023 | $9,467 +2.5% | $237,100 |
Find assessor info on the county website
Neighborhood: 19543
Nearby schools
GreatSchools rating
- 5/10Robeson El CenterGrades: K-4Distance: 2 mi
- 7/10Twin Valley Middle SchoolGrades: 5-8Distance: 3.7 mi
- 4/10Twin Valley High SchoolGrades: 9-12Distance: 4 mi
Schools provided by the listing agent
- Elementary: Robeson
- High: Twin Valley
- District: Twin Valley
Source: Bright MLS. This data may not be complete. We recommend contacting the local school district to confirm school assignments for this home.
Get a cash offer in 3 minutes
Find out how much your home could sell for in as little as 3 minutes with a no-obligation cash offer.
Estimated market value$652,900
Get a cash offer in 3 minutes
Find out how much your home could sell for in as little as 3 minutes with a no-obligation cash offer.
Estimated market value
$652,900

