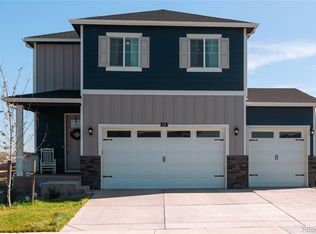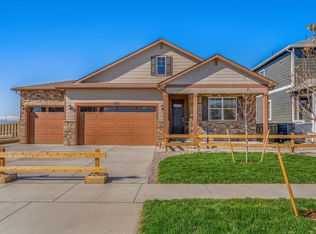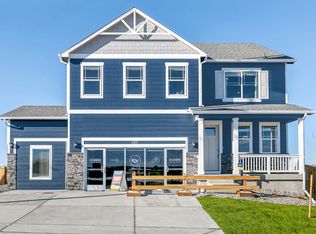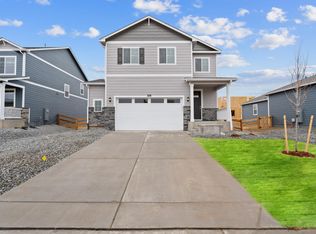Sold for $440,000
$440,000
226 Racer Street, Bennett, CO 80102
4beds
1,890sqft
Single Family Residence
Built in 2022
6,873 Square Feet Lot
$447,000 Zestimate®
$233/sqft
$2,936 Estimated rent
Home value
$447,000
$425,000 - $469,000
$2,936/mo
Zestimate® history
Loading...
Owner options
Explore your selling options
What's special
Tucked into the peaceful enclave of Penrith Park, this thoughtfully updated residence blends comfort, functionality and modern design across a spacious layout. Sunlight floods the open-concept main living area, where neutral tones and durable flooring create an inviting setting for both everyday living and entertaining. The bright kitchen is a standout, offering sleek stainless steel appliances, granite countertops, a generous center island and a large walk-in pantry. A serene primary suite features a private bath with dual sinks, a step-in shower and a walk-in closet. Three additional bedrooms and a full bath provide flexibility for guests, home office space or hobbies. The fully fenced backyard boasts low-maintenance landscaping and a covered patio ideal for outdoor gatherings. With an attached two-car garage, additional storage space and close proximity to I-70, local parks and Denver International Airport, this home provides a perfect balance of quiet living and daily convenience.
Zillow last checked: 8 hours ago
Listing updated: October 09, 2025 at 02:55pm
Listed by:
Kristen Miller 303-642-5297 Kristen.Miller@TheWGroup-RealEstate.com,
Milehimodern
Bought with:
Shonta Rea, 100068971
HomeSmart Realty
Source: REcolorado,MLS#: 7385293
Facts & features
Interior
Bedrooms & bathrooms
- Bedrooms: 4
- Bathrooms: 3
- Full bathrooms: 1
- 3/4 bathrooms: 1
- 1/2 bathrooms: 1
- Main level bathrooms: 1
Bedroom
- Level: Upper
Bedroom
- Level: Upper
Bedroom
- Level: Upper
Bathroom
- Level: Main
Bathroom
- Level: Upper
Other
- Level: Upper
Other
- Level: Upper
Dining room
- Level: Main
Kitchen
- Level: Main
Laundry
- Level: Upper
Living room
- Level: Main
Utility room
- Level: Main
Heating
- Forced Air
Cooling
- Central Air
Appliances
- Included: Dishwasher, Disposal, Dryer, Microwave, Oven, Range, Refrigerator, Washer
- Laundry: In Unit
Features
- Ceiling Fan(s), Eat-in Kitchen, Entrance Foyer, Granite Counters, High Ceilings, Kitchen Island, Open Floorplan, Pantry, Primary Suite, Walk-In Closet(s)
- Flooring: Tile, Vinyl
- Windows: Window Coverings
- Basement: Crawl Space
Interior area
- Total structure area: 1,890
- Total interior livable area: 1,890 sqft
- Finished area above ground: 1,890
Property
Parking
- Total spaces: 2
- Parking features: Oversized, Storage
- Carport spaces: 2
Features
- Levels: Two
- Stories: 2
- Patio & porch: Covered, Front Porch, Patio
- Exterior features: Lighting, Private Yard, Rain Gutters
- Fencing: Full
Lot
- Size: 6,873 sqft
- Features: Landscaped, Level
- Residential vegetation: Grassed
Details
- Parcel number: R0197474
- Special conditions: Standard
Construction
Type & style
- Home type: SingleFamily
- Property subtype: Single Family Residence
Materials
- Frame, Stone, Wood Siding
- Roof: Composition
Condition
- Updated/Remodeled
- Year built: 2022
Utilities & green energy
- Sewer: Public Sewer
- Water: Public
- Utilities for property: Cable Available, Electricity Connected, Internet Access (Wired), Natural Gas Connected, Phone Available
Community & neighborhood
Location
- Region: Bennett
- Subdivision: Penrith Park
HOA & financial
HOA
- Has HOA: Yes
- HOA fee: $89 monthly
- Association name: Penrith Park HOA
- Association phone: 303-818-9365
Other
Other facts
- Listing terms: Cash,Conventional,Other
- Ownership: Relo Company
- Road surface type: Paved
Price history
| Date | Event | Price |
|---|---|---|
| 10/9/2025 | Sold | $440,000-1.8%$233/sqft |
Source: | ||
| 9/26/2025 | Pending sale | $448,000$237/sqft |
Source: | ||
| 9/6/2025 | Listed for sale | $448,000-3.7%$237/sqft |
Source: | ||
| 7/31/2025 | Sold | $465,250+1.4%$246/sqft |
Source: Public Record Report a problem | ||
| 7/30/2025 | Listed for sale | $459,000-10.9%$243/sqft |
Source: | ||
Public tax history
| Year | Property taxes | Tax assessment |
|---|---|---|
| 2025 | $4,743 +0.1% | $28,060 -15.2% |
| 2024 | $4,739 +30.5% | $33,080 |
| 2023 | $3,630 +80.4% | $33,080 +37.4% |
Find assessor info on the county website
Neighborhood: 80102
Nearby schools
GreatSchools rating
- NABennett Elementary SchoolGrades: K-2Distance: 1.4 mi
- 3/10Bennett Middle SchoolGrades: 6-8Distance: 1.3 mi
- 3/10Bennett High SchoolGrades: 9-12Distance: 1.3 mi
Schools provided by the listing agent
- Elementary: Bennett
- Middle: Bennett
- High: Bennett
- District: Bennett 29-J
Source: REcolorado. This data may not be complete. We recommend contacting the local school district to confirm school assignments for this home.
Get a cash offer in 3 minutes
Find out how much your home could sell for in as little as 3 minutes with a no-obligation cash offer.
Estimated market value$447,000
Get a cash offer in 3 minutes
Find out how much your home could sell for in as little as 3 minutes with a no-obligation cash offer.
Estimated market value
$447,000



