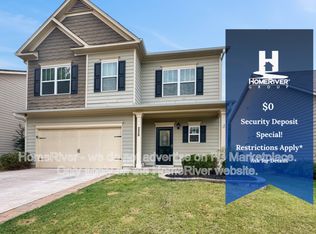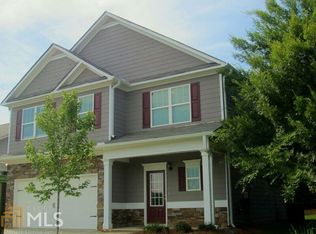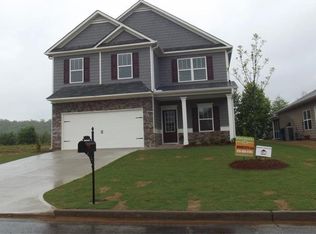Closed
$360,000
226 Renford Rd, Ball Ground, GA 30107
3beds
2,142sqft
Single Family Residence, Residential
Built in 2017
6,098.4 Square Feet Lot
$388,600 Zestimate®
$168/sqft
$2,238 Estimated rent
Home value
$388,600
$369,000 - $408,000
$2,238/mo
Zestimate® history
Loading...
Owner options
Explore your selling options
What's special
Great Location Close to everything! Open Floor Plan floor plan!Owner Syuite on Main! Beautiful Kitchen with gleaming granite, SS appliance, Coverd back porch, fenced yard! Hardwood flooring though out main! Spacious Primary Suite with loads of storage 2 closets in primary, and extra large shower, 2 linen closets! Upstairs you will find 2 Bed with large Full Bath, and Giant Bonus Room. Great Floor Plan for Multi Generational Living! Home built in 2017 still has warranties on AC, Roof, Hot Water Heater. Keep your mind at ease with this nearly new Beauty! Easy Yard Mainenance! Home is well Cared for and Move in Ready!
Zillow last checked: 8 hours ago
Listing updated: February 27, 2023 at 11:05pm
Listing Provided by:
Tammy MacDougall,
Rand Realty of Georgia, LLC
Bought with:
Ansley Powers, 378205
Coldwell Banker Realty
Source: FMLS GA,MLS#: 7114236
Facts & features
Interior
Bedrooms & bathrooms
- Bedrooms: 3
- Bathrooms: 3
- Full bathrooms: 2
- 1/2 bathrooms: 1
- Main level bathrooms: 1
- Main level bedrooms: 1
Primary bedroom
- Features: Master on Main, Oversized Master, Roommate Floor Plan
- Level: Master on Main, Oversized Master, Roommate Floor Plan
Bedroom
- Features: Master on Main, Oversized Master, Roommate Floor Plan
Primary bathroom
- Features: Double Vanity, Shower Only
Dining room
- Features: Separate Dining Room
Kitchen
- Features: Breakfast Bar, Cabinets Stain, Solid Surface Counters, Pantry
Heating
- Central, Electric, Forced Air
Cooling
- Ceiling Fan(s), Central Air, Heat Pump
Appliances
- Included: Dishwasher, Disposal, Electric Range, Electric Water Heater, ENERGY STAR Qualified Appliances, Microwave, Self Cleaning Oven
- Laundry: Lower Level, Laundry Room
Features
- Crown Molding, Double Vanity, Entrance Foyer, High Ceilings 9 ft Main, High Ceilings 9 ft Upper, High Speed Internet, His and Hers Closets, Tray Ceiling(s), Walk-In Closet(s)
- Flooring: Carpet, Ceramic Tile, Hardwood
- Windows: Insulated Windows
- Basement: None
- Attic: Pull Down Stairs
- Has fireplace: No
- Fireplace features: None
- Common walls with other units/homes: No Common Walls
Interior area
- Total structure area: 2,142
- Total interior livable area: 2,142 sqft
- Finished area above ground: 2,142
- Finished area below ground: 0
Property
Parking
- Total spaces: 2
- Parking features: Garage Door Opener, Attached
- Has attached garage: Yes
Accessibility
- Accessibility features: None
Features
- Levels: Two
- Stories: 2
- Patio & porch: Rear Porch
- Exterior features: None
- Pool features: None
- Spa features: None
- Fencing: Back Yard
- Has view: Yes
- View description: Trees/Woods
- Waterfront features: None
- Body of water: None
Lot
- Size: 6,098 sqft
- Features: Back Yard, Level, Landscaped, Private, Front Yard
Details
- Additional structures: None
- Parcel number: 14N27B 183
- Other equipment: None
- Horse amenities: None
Construction
Type & style
- Home type: SingleFamily
- Architectural style: Craftsman
- Property subtype: Single Family Residence, Residential
Materials
- Cement Siding, Stone
- Foundation: Brick/Mortar
- Roof: Shingle
Condition
- Resale
- New construction: No
- Year built: 2017
Utilities & green energy
- Electric: 220 Volts
- Sewer: Public Sewer
- Water: Public
- Utilities for property: Cable Available, Electricity Available, Phone Available, Sewer Available, Underground Utilities, Water Available
Green energy
- Energy efficient items: None
- Energy generation: None
Community & neighborhood
Security
- Security features: Carbon Monoxide Detector(s), Security System Owned, Smoke Detector(s)
Community
- Community features: Homeowners Assoc, Playground, Pool, Near Schools, Near Shopping, Street Lights, Sidewalks
Location
- Region: Ball Ground
- Subdivision: River Brooke
HOA & financial
HOA
- Has HOA: Yes
- HOA fee: $500 annually
- Association phone: 770-575-0943
Other
Other facts
- Listing terms: Cash,Conventional,FHA,USDA Loan,VA Loan
- Road surface type: Asphalt
Price history
| Date | Event | Price |
|---|---|---|
| 2/24/2023 | Sold | $360,000-5.2%$168/sqft |
Source: | ||
| 1/18/2023 | Pending sale | $379,900$177/sqft |
Source: | ||
| 10/31/2022 | Price change | $379,900-2.6%$177/sqft |
Source: | ||
| 10/10/2022 | Listed for sale | $389,900+68.1%$182/sqft |
Source: | ||
| 7/24/2017 | Sold | $231,905$108/sqft |
Source: | ||
Public tax history
| Year | Property taxes | Tax assessment |
|---|---|---|
| 2025 | $1,174 -68.9% | $161,720 +5.3% |
| 2024 | $3,782 +311% | $153,600 -4.2% |
| 2023 | $920 +9.3% | $160,320 +17.1% |
Find assessor info on the county website
Neighborhood: 30107
Nearby schools
GreatSchools rating
- 6/10William G. Hasty- Sr. Elementary SchoolGrades: PK-5Distance: 4.3 mi
- 7/10Teasley Middle SchoolGrades: 6-8Distance: 3.6 mi
- 7/10Cherokee High SchoolGrades: 9-12Distance: 5.6 mi
Schools provided by the listing agent
- Elementary: William G. Hasty, Sr.
- Middle: Teasley
- High: Cherokee
Source: FMLS GA. This data may not be complete. We recommend contacting the local school district to confirm school assignments for this home.
Get a cash offer in 3 minutes
Find out how much your home could sell for in as little as 3 minutes with a no-obligation cash offer.
Estimated market value$388,600
Get a cash offer in 3 minutes
Find out how much your home could sell for in as little as 3 minutes with a no-obligation cash offer.
Estimated market value
$388,600


