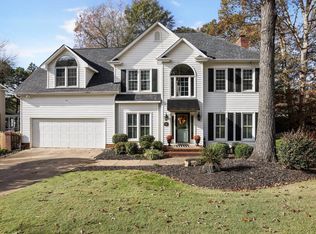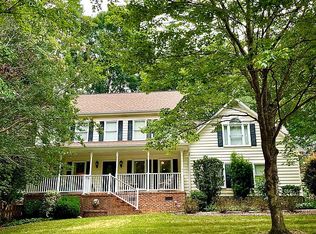Sold for $500,000 on 01/08/26
Zestimate®
$500,000
226 Rock Rd, Greer, SC 29651
4beds
2,814sqft
Single Family Residence, Residential
Built in 1993
0.31 Acres Lot
$500,000 Zestimate®
$178/sqft
$2,938 Estimated rent
Home value
$500,000
$475,000 - $525,000
$2,938/mo
Zestimate® history
Loading...
Owner options
Explore your selling options
What's special
Beautifully Updated, Award-winning Riverside Schools, and Excellent Eastside Location! Nestled in Pelham Falls, one of the Eastside area’s most desirable and well-established communities, this charming 4-bedroom, 3.5-bath home with large fenced-in yard and beautiful landscaping strikes the perfect balance between modern updates and timeless character. Far from cookie-cutter! Entering the 2 story foyer, you will love the openness and natural light the home offers. The layout is perfect for entertaining! The formal dining room with bay window; a flex room perfect for a downstairs playroom or home office; open concept kitchen, breakfast nook, and living room with masonry wood burning gas fireplace give you many entertaining options. Not to mention the fantastic outdoor living with a convertible screened in porch (great in summer and winter!) and a deck overlooking the fenced in yard with mature trees and zoysia grass, perfect for relaxing evenings watching the kids play. The kitchen is freshly remodeled with new granite counters, eat-in bar, freshly painted wood cabinetry, and stainless steel appliances. Rounding out the downstairs, the laundry and a storage room flank the garage equipped with plenty of built-in shelving. Upstairs, the master suite has a double tray ceiling, dual closets, and full bath with dual vanities, separate shower, and jetted tub. One of the guest rooms could be used as a rec room(17x15) and one offers an ensuite full bath of its own, perfect for guests or teenagers! All 3 guest rooms have walk-in closets. The home offers plenty of storage; extra closets throughout, tons of flooring and shelves in the attic, and built-ins in the garage. The driveway has an extra parking pad for a third car or additional play-space. Wonderful neighbors, great community, and tons of character, the intangibles really set this home apart. Pelham Falls is a close-knit community offering two pools, SAIL swim team, clubhouse, athletic field, playground, and tennis/pickleball courts in addition to the 1.2 mile paved walking path along the Enoree River and Rocky Creek. Its like having a state park in your neighborhood! Don't miss your opportunity to have a well-loved HOME and be a part of such a wonderful COMMUNITY. Schedule your appointment today! Quality construction, mature landscaping, and beautiful trees.
Zillow last checked: 8 hours ago
Listing updated: January 09, 2026 at 08:10am
Listed by:
Jonathan MacDonald 864-979-7055,
BHHS C Dan Joyner - Midtown
Bought with:
Deborah Dujardin
RE/MAX Moves Greer
Source: Greater Greenville AOR,MLS#: 1571617
Facts & features
Interior
Bedrooms & bathrooms
- Bedrooms: 4
- Bathrooms: 4
- Full bathrooms: 3
- 1/2 bathrooms: 1
Primary bedroom
- Area: 238
- Dimensions: 17 x 14
Bedroom 2
- Area: 144
- Dimensions: 12 x 12
Bedroom 3
- Area: 120
- Dimensions: 12 x 10
Bedroom 4
- Area: 255
- Dimensions: 15 x 17
Primary bathroom
- Features: Double Sink, Full Bath, Shower-Separate, Tub-Separate, Tub-Jetted, Walk-In Closet(s)
- Level: Second
Dining room
- Area: 156
- Dimensions: 13 x 12
Kitchen
- Area: 156
- Dimensions: 13 x 12
Living room
- Area: 225
- Dimensions: 15 x 15
Office
- Area: 144
- Dimensions: 12 x 12
Den
- Area: 144
- Dimensions: 12 x 12
Heating
- Natural Gas
Cooling
- Central Air, Electric
Appliances
- Included: Dishwasher, Disposal, Other, Gas Water Heater
- Laundry: Walk-in, Washer Hookup, Laundry Room
Features
- 2 Story Foyer, Ceiling Fan(s), Ceiling Smooth, Tray Ceiling(s), Granite Counters, Walk-In Closet(s), Pantry
- Flooring: Carpet, Ceramic Tile, Wood, Luxury Vinyl
- Basement: None
- Attic: Pull Down Stairs,Storage
- Number of fireplaces: 1
- Fireplace features: Masonry
Interior area
- Total structure area: 2,814
- Total interior livable area: 2,814 sqft
Property
Parking
- Total spaces: 2
- Parking features: Attached, Driveway, Parking Pad, Concrete
- Attached garage spaces: 2
- Has uncovered spaces: Yes
Features
- Levels: Two
- Stories: 2
- Patio & porch: Deck, Enclosed, Rear Porch
- Has spa: Yes
- Spa features: Bath
- Fencing: Fenced
Lot
- Size: 0.31 Acres
- Dimensions: 91 x 147 x 90 x 147
- Features: Few Trees, Sprklr In Grnd-Partial Yd, 1/2 Acre or Less
Details
- Parcel number: 0530.1601032.00
Construction
Type & style
- Home type: SingleFamily
- Architectural style: Traditional
- Property subtype: Single Family Residence, Residential
Materials
- Vinyl Siding
- Foundation: Crawl Space
- Roof: Architectural
Condition
- Year built: 1993
Utilities & green energy
- Sewer: Public Sewer
- Water: Public
Community & neighborhood
Security
- Security features: Smoke Detector(s)
Community
- Community features: Athletic Facilities Field, Clubhouse, Common Areas, Street Lights, Recreational Path, Playground, Pool, Tennis Court(s), Water Access, Walking Trails
Location
- Region: Greer
- Subdivision: Pelham Falls
Price history
| Date | Event | Price |
|---|---|---|
| 1/8/2026 | Sold | $500,000-2.7%$178/sqft |
Source: | ||
| 12/9/2025 | Contingent | $513,900$183/sqft |
Source: | ||
| 11/13/2025 | Price change | $513,900-0.2%$183/sqft |
Source: | ||
| 10/22/2025 | Price change | $514,900-0.9%$183/sqft |
Source: | ||
| 10/8/2025 | Price change | $519,800-1.9%$185/sqft |
Source: | ||
Public tax history
| Year | Property taxes | Tax assessment |
|---|---|---|
| 2024 | $1,511 -1.7% | $254,610 |
| 2023 | $1,537 +4.9% | $254,610 |
| 2022 | $1,464 +0.6% | $254,610 |
Find assessor info on the county website
Neighborhood: 29651
Nearby schools
GreatSchools rating
- 8/10Woodland Elementary SchoolGrades: PK-5Distance: 3.8 mi
- 5/10Riverside Middle SchoolGrades: 6-8Distance: 4.2 mi
- 10/10Riverside High SchoolGrades: 9-12Distance: 4.3 mi
Schools provided by the listing agent
- Elementary: Woodland
- Middle: Riverside
- High: Riverside
Source: Greater Greenville AOR. This data may not be complete. We recommend contacting the local school district to confirm school assignments for this home.
Get a cash offer in 3 minutes
Find out how much your home could sell for in as little as 3 minutes with a no-obligation cash offer.
Estimated market value
$500,000
Get a cash offer in 3 minutes
Find out how much your home could sell for in as little as 3 minutes with a no-obligation cash offer.
Estimated market value
$500,000

