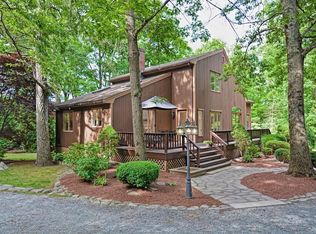Sold for $725,000
$725,000
226 Rocky Hill Rd, Rehoboth, MA 02769
3beds
2,840sqft
Single Family Residence
Built in 1985
3.11 Acres Lot
$820,600 Zestimate®
$255/sqft
$3,551 Estimated rent
Home value
$820,600
$780,000 - $870,000
$3,551/mo
Zestimate® history
Loading...
Owner options
Explore your selling options
What's special
*OPEN HOUSE CANCELED* Beautiful sought after white brick ranch with over 2800sq ft of living space on a secluded 3 acre lot and private driveway. This ranch includes an entertainers dream with an open kitchen concept, formal dining area, large family room and extra living space off the family room. This home has it all, to include: updated kitchen, newer whole house generator, propane gas heat, central air, hardwood floors, newer boiler, newer septic, pellet stove, invisible dog fence, SimpliSafe alarm system and new garage door. All generous size bedrooms. Including a gorgeous primary bedroom with two large closets, a glass shower, soaking tub, radiant floors and marble double vanity. The partial finished basement provides laundry, an office and home gym. The remainder of the enormous basement provides the potential for future living space due to the walk out basement. Don't miss the opportunity to call this amazing ranch located in North Rehoboth home. Call for a private showing.
Zillow last checked: 8 hours ago
Listing updated: September 01, 2023 at 12:49pm
Listed by:
Adam Laprade 401-965-5031,
Keystone Property Group 508-557-0366
Bought with:
Nancy Denelle
Century 21 Stachurski Agency
Source: MLS PIN,MLS#: 73102161
Facts & features
Interior
Bedrooms & bathrooms
- Bedrooms: 3
- Bathrooms: 2
- Full bathrooms: 2
- Main level bathrooms: 1
Primary bedroom
- Features: Bathroom - Full, Bathroom - Double Vanity/Sink, Walk-In Closet(s), Closet, Flooring - Wall to Wall Carpet
- Level: First
Bedroom 2
- Features: Flooring - Wall to Wall Carpet
- Level: First
Bedroom 3
- Features: Flooring - Wall to Wall Carpet
- Level: First
Primary bathroom
- Features: Yes
Bathroom 1
- Features: Bathroom - Full, Bathroom - Tiled With Tub & Shower, Flooring - Stone/Ceramic Tile, Jacuzzi / Whirlpool Soaking Tub
- Level: Main,First
Bathroom 2
- Features: Bathroom - Full, Flooring - Stone/Ceramic Tile
- Level: First
Dining room
- Features: Flooring - Hardwood, Crown Molding
- Level: First
Family room
- Level: First
Kitchen
- Features: Flooring - Stone/Ceramic Tile, Dining Area, Countertops - Upgraded, Kitchen Island, Breakfast Bar / Nook, Cabinets - Upgraded, Deck - Exterior, Exterior Access, Slider, Crown Molding
- Level: First
Living room
- Features: Ceiling Fan(s), Flooring - Hardwood, Deck - Exterior, Crown Molding
- Level: First
Heating
- Baseboard, Radiant, Wood Stove
Cooling
- Central Air
Appliances
- Included: Water Heater, Range, Dishwasher, Microwave, Refrigerator, Washer, Dryer, Vacuum System
- Laundry: In Basement, Electric Dryer Hookup
Features
- Central Vacuum, Walk-up Attic, Wired for Sound
- Flooring: Tile, Carpet, Hardwood
- Basement: Full,Partial,Walk-Out Access,Interior Entry,Concrete,Unfinished
- Number of fireplaces: 1
- Fireplace features: Living Room
Interior area
- Total structure area: 2,840
- Total interior livable area: 2,840 sqft
Property
Parking
- Total spaces: 10
- Parking features: Attached, Off Street, Paved
- Attached garage spaces: 2
- Uncovered spaces: 8
Accessibility
- Accessibility features: No
Features
- Patio & porch: Deck, Deck - Composite
- Exterior features: Deck, Deck - Composite, Pool - Above Ground, Rain Gutters, Storage, Invisible Fence
- Has private pool: Yes
- Pool features: Above Ground
- Fencing: Invisible
Lot
- Size: 3.11 Acres
- Features: Wooded
Details
- Parcel number: 2941271
- Zoning: Res
Construction
Type & style
- Home type: SingleFamily
- Architectural style: Ranch
- Property subtype: Single Family Residence
Materials
- Brick
- Foundation: Concrete Perimeter
- Roof: Shingle
Condition
- Year built: 1985
Utilities & green energy
- Electric: Generator, 200+ Amp Service, Generator Connection
- Sewer: Private Sewer
- Water: Private
- Utilities for property: for Electric Range, for Electric Dryer, Generator Connection
Community & neighborhood
Security
- Security features: Security System
Community
- Community features: Walk/Jog Trails, Stable(s), Golf, Conservation Area, Public School
Location
- Region: Rehoboth
- Subdivision: North Rehoboth
Price history
| Date | Event | Price |
|---|---|---|
| 8/17/2023 | Sold | $725,000-3.3%$255/sqft |
Source: MLS PIN #73102161 Report a problem | ||
| 6/23/2023 | Contingent | $750,000$264/sqft |
Source: MLS PIN #73102161 Report a problem | ||
| 4/30/2023 | Price change | $750,000-5.7%$264/sqft |
Source: MLS PIN #73102161 Report a problem | ||
| 4/24/2023 | Listed for sale | $795,000+56.2%$280/sqft |
Source: MLS PIN #73102161 Report a problem | ||
| 11/30/2018 | Sold | $509,000+2%$179/sqft |
Source: | ||
Public tax history
| Year | Property taxes | Tax assessment |
|---|---|---|
| 2025 | $8,344 +7.3% | $748,300 +9.3% |
| 2024 | $7,778 +1.1% | $684,700 +3.1% |
| 2023 | $7,690 +5.2% | $664,100 +15.1% |
Find assessor info on the county website
Neighborhood: 02769
Nearby schools
GreatSchools rating
- 6/10Dorothy L BeckwithGrades: 5-8Distance: 1.2 mi
- 5/10Dighton-Rehoboth Regional High SchoolGrades: PK,9-12Distance: 3.9 mi
- 6/10Palmer RiverGrades: PK-4Distance: 1.3 mi
Get a cash offer in 3 minutes
Find out how much your home could sell for in as little as 3 minutes with a no-obligation cash offer.
Estimated market value
$820,600
