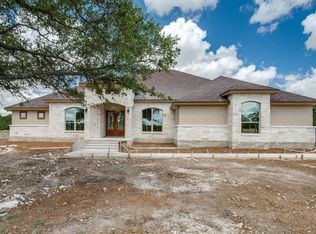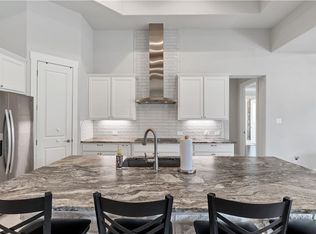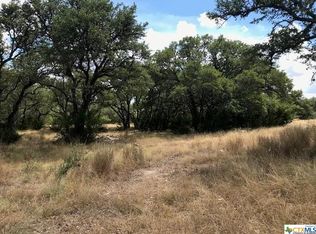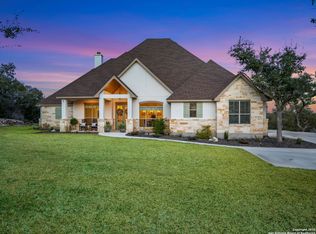Closed
Price Unknown
226 Sabella, Spring Branch, TX 78070
3beds
2,800sqft
Single Family Residence
Built in 2018
1.18 Acres Lot
$710,900 Zestimate®
$--/sqft
$3,012 Estimated rent
Home value
$710,900
$675,000 - $746,000
$3,012/mo
Zestimate® history
Loading...
Owner options
Explore your selling options
What's special
Located in a highly sought-after community on the northwest side of Canyon Lake, this Hill Country home is tucked away in the desirable gated Cascada Subdivision. This beautiful residence sits at the end of a peaceful cul-de-sac, featuring over one acre of land adorned with numerous oak trees. The exterior boasts a stunning combination of rock and stucco, highlighted by an arched rock entryway. Inside, you'll find a grand foyer with decorative tile floors, an art niche, and a raised boxed ceiling accented with double crown molding. French doors lead into a spacious dining, office, or flex room complete with wood flooring. The expansive living room features high ceilings, a rock fireplace, tile flooring, and convenient access to the patio, making it a perfect space for relaxation and entertainment. Also of interest is the oversized three-car garage with high ceilings and a Generac whole-house generator. The serenity of the location and the wildlife viewable from the covered patio are sure to be treasured by all. This beautiful home in an outstanding community also has easy lake access via the amenities center and is a short drive away from local restaurants and area attractions.
Zillow last checked: 8 hours ago
Listing updated: August 11, 2025 at 10:43am
Listed by:
Timothy Allums 210-493-3030,
Keller Williams Heritage
Bought with:
NON-MEMBER AGENT TEAM
Non Member Office
Source: Central Texas MLS,MLS#: 580389 Originating MLS: Williamson County Association of REALTORS
Originating MLS: Williamson County Association of REALTORS
Facts & features
Interior
Bedrooms & bathrooms
- Bedrooms: 3
- Bathrooms: 3
- Full bathrooms: 2
- 1/2 bathrooms: 1
Primary bedroom
- Level: Main
- Dimensions: 18 x 15
Bedroom 2
- Level: Main
- Dimensions: 18 x 12
Bedroom 3
- Level: Main
- Dimensions: 14 x 11
Primary bathroom
- Level: Main
- Dimensions: 18 x 15
Breakfast room nook
- Level: Main
- Dimensions: 12 x 9
Dining room
- Level: Main
- Dimensions: 14 x 22
Entry foyer
- Level: Main
- Dimensions: 10 x 9
Kitchen
- Level: Main
- Dimensions: 18 x 16
Laundry
- Level: Main
- Dimensions: 16 x 7
Living room
- Level: Main
- Dimensions: 24 x 22
Heating
- Electric, Fireplace(s)
Cooling
- Central Air, Electric, 1 Unit
Appliances
- Included: Double Oven, Dishwasher, Electric Cooktop, Disposal, Microwave, Plumbed For Ice Maker, Vented Exhaust Fan, Water Heater, Some Electric Appliances, Built-In Oven, Cooktop
- Laundry: Washer Hookup, Electric Dryer Hookup, Laundry in Utility Room, Main Level, Laundry Room
Features
- All Bedrooms Down, Built-in Features, Tray Ceiling(s), Ceiling Fan(s), Chandelier, Carbon Monoxide Detector, Dining Area, Coffered Ceiling(s), Separate/Formal Dining Room, Double Vanity, Entrance Foyer, Garden Tub/Roman Tub, High Ceilings, His and Hers Closets, Multiple Closets, Open Floorplan, Pull Down Attic Stairs, Storage, Separate Shower, Vanity, Walk-In Closet(s)
- Flooring: Ceramic Tile, Hardwood, Carpet Free
- Attic: Pull Down Stairs
- Number of fireplaces: 1
- Fireplace features: Family Room, Stone
Interior area
- Total interior livable area: 2,800 sqft
Property
Parking
- Total spaces: 3
- Parking features: Attached, Door-Single, Garage, Garage Door Opener, Oversized, Garage Faces Side
- Attached garage spaces: 3
Accessibility
- Accessibility features: Low Threshold Shower, No Stairs, Accessible Doors, Accessible Hallway(s)
Features
- Levels: One
- Stories: 1
- Patio & porch: Covered, Porch
- Exterior features: Porch
- Pool features: None
- Spa features: None
- Fencing: None
- Has view: Yes
- View description: None
- Waterfront features: Boat Ramp/Lift Access, Water Access
- Body of water: None
Lot
- Size: 1.18 Acres
- Topography: Rolling
Details
- Parcel number: 154555
- Zoning description: Residential
Construction
Type & style
- Home type: SingleFamily
- Architectural style: Hill Country
- Property subtype: Single Family Residence
Materials
- Masonry
- Foundation: Slab
Condition
- Resale
- Year built: 2018
Details
- Builder name: Lincoln Custom Homes
Utilities & green energy
- Sewer: Public Sewer, Aerobic Septic, Septic Needed, Septic Tank
- Water: Public
- Utilities for property: Electricity Available, High Speed Internet Available, Water Available
Green energy
- Energy efficient items: HVAC, Insulation, Thermostat, Windows
Community & neighborhood
Security
- Security features: Gated Community, Controlled Access, Smoke Detector(s)
Community
- Community features: Boat Facilities, Park, Trails/Paths, Gated
Location
- Region: Spring Branch
- Subdivision: Cascada Canyon Lake 1
HOA & financial
HOA
- Has HOA: Yes
Other
Other facts
- Listing agreement: Exclusive Right To Sell
- Listing terms: Cash,Conventional,FHA,Texas Vet,USDA Loan,VA Loan
- Road surface type: Asphalt
Price history
| Date | Event | Price |
|---|---|---|
| 8/11/2025 | Sold | -- |
Source: | ||
| 8/11/2025 | Pending sale | $750,000$268/sqft |
Source: | ||
| 5/1/2025 | Price change | $750,000-3.2%$268/sqft |
Source: | ||
| 1/16/2025 | Listed for sale | $775,000+56.6%$277/sqft |
Source: | ||
| 3/1/2019 | Sold | -- |
Source: Agent Provided Report a problem | ||
Public tax history
| Year | Property taxes | Tax assessment |
|---|---|---|
| 2025 | -- | $789,765 +10% |
| 2024 | $4,951 +4.6% | $717,968 +10% |
| 2023 | $4,732 -27.5% | $652,698 +10% |
Find assessor info on the county website
Neighborhood: 78070
Nearby schools
GreatSchools rating
- 8/10Rebecca Creek Elementary SchoolGrades: PK-5Distance: 3.1 mi
- 8/10Mt Valley Middle SchoolGrades: 6-8Distance: 12.6 mi
- 6/10Canyon Lake High SchoolGrades: 9-12Distance: 8.1 mi
Schools provided by the listing agent
- Elementary: Rebecca Creek
- Middle: Mountain Valley Middle School
- District: Comal ISD
Source: Central Texas MLS. This data may not be complete. We recommend contacting the local school district to confirm school assignments for this home.
Get a cash offer in 3 minutes
Find out how much your home could sell for in as little as 3 minutes with a no-obligation cash offer.
Estimated market value
$710,900



