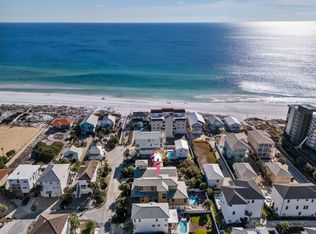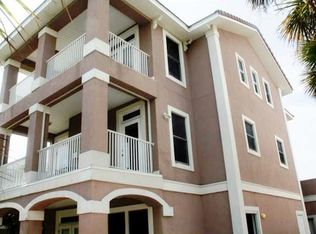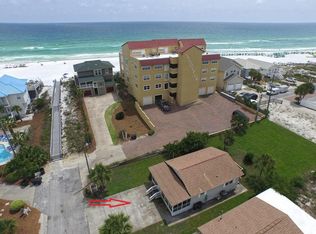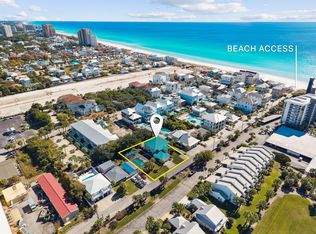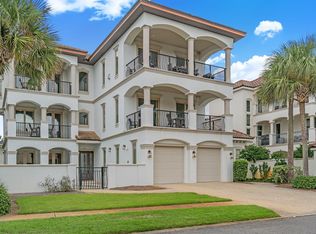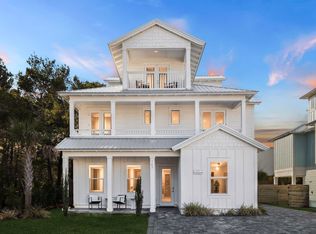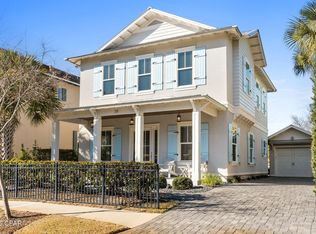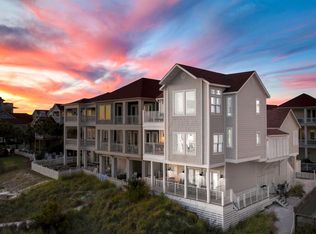''Seas The Day'' With This Fully Furnished 3-Story Beach House That Boasts Open Living Spaces, Gulf Views, & A Private Pool. With 7 Bedrooms, 5.5 Baths, & 2 Living Spaces The Home Can Comfortably Accommodate Up To 24 People. Step Inside To Find A Spacious Bunkroom With 3 Custom Bunks & Private Bath. 3 Additional Bedrooms, 2 Full Bathrooms & Living Room With Wet Bar Complete The Rest Of The Floor. Head To The Second Floor Via The Stairs Or The Elevator With A Hand Painted Beach Scene. An Open Floor Plan Connects The Generous Granite Topped Kitchen, Dining Area, & Living Space With Patio. The Master, 2 More Bedrooms, & Bathrooms Are Conveniently Nearby. On The Final Level The Secluded Nook Offers Gulf Views Inside & Out. Book A Showing & Take A Look At This Great Investment Opportunity Today!
For sale
Price cut: $95K (1/22)
$2,250,000
226 Sandtrap Rd, Miramar Beach, FL 32550
7beds
4,344sqft
Est.:
Single Family Residence
Built in 2003
7,500 Square Feet Lot
$-- Zestimate®
$518/sqft
$-- HOA
What's special
Private poolGulf viewsSecluded nookCustom bunksOpen living spacesSpacious bunkroomDining area
- 424 days |
- 322 |
- 4 |
Zillow last checked: 8 hours ago
Listing updated: January 22, 2026 at 01:32am
Listed by:
Adam Cung 850-533-7651,
World Impact Real Estate
Source: ECAOR,MLS#: 964661 Originating MLS: Emerald Coast
Originating MLS: Emerald Coast
Tour with a local agent
Facts & features
Interior
Bedrooms & bathrooms
- Bedrooms: 7
- Bathrooms: 6
- Full bathrooms: 5
- 1/2 bathrooms: 1
Primary bedroom
- Features: MBed Balcony
- Level: Second
Primary bathroom
- Features: Double Vanity, MBath Dressing Area, MBath Shower Only, MBath Tile, Walk-In Closet(s)
Bathroom 1
- Level: Second
Kitchen
- Level: Second
Heating
- Electric
Cooling
- AC - 2 or More, Electric, Ceiling Fan(s)
Appliances
- Included: Dishwasher, Disposal, Dryer, Microwave, Refrigerator, Refrigerator W/IceMk, Gas Range, Washer, Electric Water Heater
- Laundry: Washer/Dryer Hookup, Laundry Room
Features
- Breakfast Bar, High Ceilings, Elevator, Owner's Closet, Pantry, Wet Bar, Bedroom, Bunk Room, Dining Area, Full Bathroom, Half Bathroom, Kitchen, Living Room, Master Bathroom, Master Bedroom, Owner's Closet
- Flooring: Hardwood, Tile, Vinyl
- Windows: Window Treatments
- Has fireplace: Yes
- Fireplace features: Gas
- Furnished: Yes
- Common walls with other units/homes: No Common Walls
Interior area
- Total structure area: 4,344
- Total interior livable area: 4,344 sqft
Property
Parking
- Total spaces: 6
- Parking features: Open
- Has uncovered spaces: Yes
Features
- Stories: 3
- Patio & porch: Patio Covered
- Exterior features: Balcony, Outdoor Shower
- Has private pool: Yes
- Pool features: Private, Heated, In Ground
- Fencing: Back Yard
- Has view: Yes
- View description: Gulf
- Has water view: Yes
- Water view: Gulf
Lot
- Size: 7,500 Square Feet
- Dimensions: 50 x 150
- Features: Dead End, Within 1/2 Mile to Water
Details
- Parcel number: 342S21420000110000
- Zoning description: Resid Single Family
Construction
Type & style
- Home type: SingleFamily
- Architectural style: Beach House
- Property subtype: Single Family Residence
Materials
- Siding CmntFbrHrdBrd, Stucco
- Roof: Metal
Condition
- Construction Complete
- Year built: 2003
Utilities & green energy
- Sewer: Community Sewer
- Water: Community Water
- Utilities for property: Electricity Connected, Natural Gas Connected, Cable Connected
Community & HOA
Community
- Security: Smoke Detector(s)
- Subdivision: Tang-o-mar S/d Unrec
Location
- Region: Miramar Beach
Financial & listing details
- Price per square foot: $518/sqft
- Tax assessed value: $1,699,854
- Annual tax amount: $14,329
- Date on market: 12/13/2024
- Cumulative days on market: 426 days
- Listing terms: Conventional
- Electric utility on property: Yes
Estimated market value
Not available
Estimated sales range
Not available
$7,655/mo
Price history
Price history
| Date | Event | Price |
|---|---|---|
| 1/22/2026 | Price change | $2,250,000-4.1%$518/sqft |
Source: | ||
| 12/13/2024 | Listed for sale | $2,345,000+118.1%$540/sqft |
Source: | ||
| 7/2/2019 | Sold | $1,075,000-17%$247/sqft |
Source: | ||
| 5/25/2019 | Pending sale | $1,295,000$298/sqft |
Source: East Pass Realty Inc #802997 Report a problem | ||
| 4/2/2019 | Price change | $1,295,000-4%$298/sqft |
Source: East Pass Realty Inc #802997 Report a problem | ||
Public tax history
Public tax history
| Year | Property taxes | Tax assessment |
|---|---|---|
| 2024 | $14,329 +10.1% | $1,452,717 +10% |
| 2023 | $13,015 +5.1% | $1,320,652 +10% |
| 2022 | $12,378 +12.9% | $1,200,593 +10% |
Find assessor info on the county website
BuyAbility℠ payment
Est. payment
$13,638/mo
Principal & interest
$11106
Property taxes
$1744
Home insurance
$788
Climate risks
Neighborhood: 32550
Nearby schools
GreatSchools rating
- 9/10Van R. Butler Elementary SchoolGrades: K-5Distance: 5.1 mi
- 8/10Emerald Coast Middle SchoolGrades: 6-8Distance: 13.9 mi
- 8/10South Walton High SchoolGrades: 9-12Distance: 9.8 mi
Schools provided by the listing agent
- Elementary: Van R Butler
- Middle: Emerald Coast
- High: South Walton
Source: ECAOR. This data may not be complete. We recommend contacting the local school district to confirm school assignments for this home.
Open to renting?
Browse rentals near this home.- Loading
- Loading
