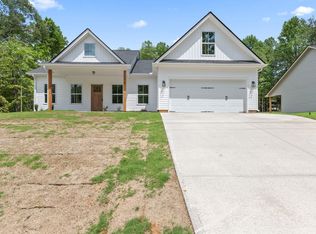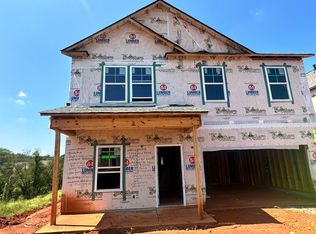Sold for $330,000 on 08/01/25
$330,000
226 Silver Lake Rd, Duncan, SC 29334
3beds
1,967sqft
Single Family Residence, Residential
Built in ----
0.84 Acres Lot
$333,100 Zestimate®
$168/sqft
$1,780 Estimated rent
Home value
$333,100
$310,000 - $356,000
$1,780/mo
Zestimate® history
Loading...
Owner options
Explore your selling options
What's special
Charming 3-Bedroom, 2-Bath Home on Spacious Corner Lot. This beautifully updated, one-owner home features a split floor plan with 3 bedrooms and 2 full baths, thoughtfully designed with wide hallways and door frames for wheelchair accessibility. Nestled on a generous .84-acre corner lot, this property offers both comfort and convenience. Recent upgrades include: New flooring in the main living area, Plush carpet in all bedrooms, Fresh paint throughout, Stylish new light fixtures and door hardware, Brand-new appliances with refrigerator included, New HVAC system(May 2025) Enjoy outdoor living on the covered back porch, ideal for relaxing or entertaining. The home also includes a 2-car garage and an outbuilding with access to add electricity —perfect for a workshop or extra storage. Don't miss this move-in ready gem with modern updates, functional design, and room to grow!
Zillow last checked: 8 hours ago
Listing updated: August 06, 2025 at 10:15am
Listed by:
Paige Burkhalter 864-444-6259,
Grace Real Estate LLC
Bought with:
Paige Burkhalter
Grace Real Estate LLC
Source: Greater Greenville AOR,MLS#: 1560217
Facts & features
Interior
Bedrooms & bathrooms
- Bedrooms: 3
- Bathrooms: 2
- Full bathrooms: 2
- Main level bathrooms: 2
- Main level bedrooms: 3
Primary bedroom
- Area: 208
- Dimensions: 13 x 16
Bedroom 2
- Area: 176
- Dimensions: 11 x 16
Bedroom 3
- Area: 156
- Dimensions: 13 x 12
Primary bathroom
- Features: Double Sink, Shower Only
- Level: Main
Dining room
- Area: 143
- Dimensions: 11 x 13
Family room
- Area: 380
- Dimensions: 20 x 19
Kitchen
- Area: 143
- Dimensions: 11 x 13
Heating
- Electric, Forced Air
Cooling
- Central Air, Electric
Appliances
- Included: Cooktop, Dishwasher, Disposal, Refrigerator, Electric Cooktop, Microwave, Electric Water Heater
- Laundry: Laundry Closet
Features
- Bookcases, Ceiling Fan(s), Walk-In Closet(s), Split Floor Plan, Laminate Counters
- Flooring: Carpet, Luxury Vinyl
- Basement: None
- Has fireplace: No
- Fireplace features: None
Interior area
- Total structure area: 1,989
- Total interior livable area: 1,967 sqft
Property
Parking
- Total spaces: 2
- Parking features: Attached, Parking Pad, Paved
- Attached garage spaces: 2
- Has uncovered spaces: Yes
Features
- Levels: One
- Stories: 1
- Patio & porch: Front Porch, Porch
Lot
- Size: 0.84 Acres
- Features: Corner Lot, Few Trees, 1/2 - Acre
- Topography: Level
Details
- Parcel number: 53100013.03
Construction
Type & style
- Home type: SingleFamily
- Architectural style: Ranch
- Property subtype: Single Family Residence, Residential
Materials
- Vinyl Siding
- Foundation: Slab
- Roof: Architectural
Utilities & green energy
- Sewer: Septic Tank
- Water: Public
Community & neighborhood
Security
- Security features: Smoke Detector(s)
Community
- Community features: None
Location
- Region: Duncan
- Subdivision: None
Price history
| Date | Event | Price |
|---|---|---|
| 8/1/2025 | Sold | $330,000+1.5%$168/sqft |
Source: | ||
| 6/18/2025 | Contingent | $325,000$165/sqft |
Source: | ||
| 6/12/2025 | Listed for sale | $325,000$165/sqft |
Source: | ||
Public tax history
| Year | Property taxes | Tax assessment |
|---|---|---|
| 2025 | -- | $13,110 +26.8% |
| 2024 | $763 -0.3% | $10,340 +50% |
| 2023 | $765 | $6,892 +15% |
Find assessor info on the county website
Neighborhood: 29334
Nearby schools
GreatSchools rating
- 10/10Reidville Elementary SchoolGrades: PK-4Distance: 1.5 mi
- 8/10Florence Chapel Middle SchoolGrades: 7-8Distance: 2.2 mi
- 6/10James Byrnes Freshman AcademyGrades: 9Distance: 3.5 mi
Schools provided by the listing agent
- Elementary: Reidville
- Middle: Florence Chapel
- High: James F. Byrnes
Source: Greater Greenville AOR. This data may not be complete. We recommend contacting the local school district to confirm school assignments for this home.
Get a cash offer in 3 minutes
Find out how much your home could sell for in as little as 3 minutes with a no-obligation cash offer.
Estimated market value
$333,100
Get a cash offer in 3 minutes
Find out how much your home could sell for in as little as 3 minutes with a no-obligation cash offer.
Estimated market value
$333,100


