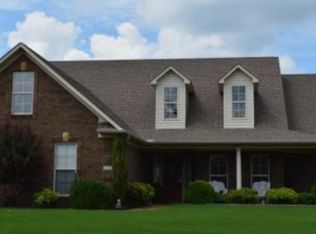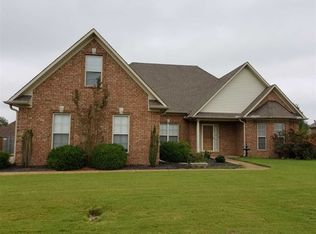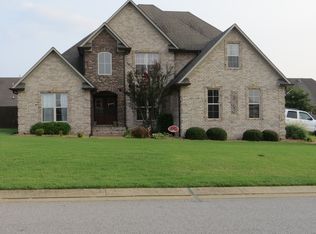Sold for $295,000
$295,000
226 Stone Ridge Cv, Medina, TN 38355
3beds
1,834sqft
Single Family Residence
Built in 2006
0.27 Acres Lot
$292,200 Zestimate®
$161/sqft
$1,959 Estimated rent
Home value
$292,200
$172,000 - $497,000
$1,959/mo
Zestimate® history
Loading...
Owner options
Explore your selling options
What's special
Charming 3 bedroom, 2 bath home located the Stonecreek Subdivision in Medina. The primary bedroom has an additional adjoining room, perfect for an office, nursery, music area, gaming area, and so much more. Large living room with gas fireplace. Formal dining room. Eat in kitchen with a breakfast bar. The backyard features a wood pricvay fence, and a patio with a pergola. The roof is only 4 years old! All Information is deemed accurate but not warranted by the seller, company, or the Realtor. Square footage to be determined by the appraiser. This document is to be used for reference only and is not a valid part of the sales contract between the buyer and seller. This information is deemed reliable but not guaranteed.
Zillow last checked: 8 hours ago
Listing updated: October 22, 2025 at 08:58am
Listed by:
Angela Baggett Mathenia,
Crye-Leike Elite
Bought with:
Parker Wiser, 377934
Ragan Realty Group
Source: CWTAR,MLS#: 2503921
Facts & features
Interior
Bedrooms & bathrooms
- Bedrooms: 3
- Bathrooms: 2
- Full bathrooms: 2
- Main level bathrooms: 3
- Main level bedrooms: 3
Primary bedroom
- Level: Main
- Area: 195
- Dimensions: 15.0 x 13.0
Bedroom
- Level: Main
- Area: 110
- Dimensions: 10.0 x 11.0
Bedroom
- Level: Main
- Area: 121
- Dimensions: 11.0 x 11.0
Other
- Area: 130
- Dimensions: 10.0 x 13.0
Dining room
- Level: Main
- Area: 156.25
- Dimensions: 12.5 x 12.5
Foyer
- Level: Main
- Area: 32
- Dimensions: 8.0 x 4.0
Great room
- Level: Main
- Area: 345
- Dimensions: 23.0 x 15.0
Kitchen
- Level: Main
- Area: 198
- Dimensions: 18.0 x 11.0
Laundry
- Level: Main
- Area: 42
- Dimensions: 6.0 x 7.0
Heating
- Central, Fireplace(s), Forced Air, Natural Gas
Cooling
- Ceiling Fan(s), Central Air, Electric
Appliances
- Included: Built-In Electric Oven, Dishwasher, Disposal, Electric Range, Exhaust Fan, Gas Water Heater, Microwave, Refrigerator
- Laundry: Electric Dryer Hookup, Laundry Room, Washer Hookup
Features
- Breakfast Bar, Ceiling Fan(s), Crown Molding, Double Vanity, Eat-in Kitchen, Knocked Down Ceilings, Laminate Counters, Pantry, Master Downstairs, Tub Shower Combo, Walk-In Closet(s)
- Flooring: Carpet, Hardwood, Tile
- Windows: Double Pane Windows, Vinyl Frames
- Has fireplace: Yes
- Fireplace features: Gas Log, Gas Starter, Great Room
Interior area
- Total interior livable area: 1,834 sqft
Property
Parking
- Total spaces: 2
- Parking features: Garage Door Opener, Garage Faces Side
- Attached garage spaces: 2
Features
- Levels: One
- Patio & porch: Patio
- Exterior features: Rain Gutters
- Fencing: Back Yard,Wood
Lot
- Size: 0.27 Acres
- Dimensions: 95 x 125
Details
- Additional structures: Pergola
- Parcel number: 177D K 077.00
- Special conditions: Standard
Construction
Type & style
- Home type: SingleFamily
- Property subtype: Single Family Residence
Materials
- Brick
- Foundation: Slab
- Roof: Composition
Condition
- false
- New construction: No
- Year built: 2006
Details
- Warranty included: Yes
Utilities & green energy
- Electric: 220 Volts
- Sewer: Public Sewer
- Water: Public
- Utilities for property: Cable Available, Electricity Connected, Natural Gas Connected, Phone Available, Sewer Connected, Water Connected
Community & neighborhood
Security
- Security features: Smoke Detector(s)
Location
- Region: Medina
- Subdivision: Stone Creek
HOA & financial
HOA
- Has HOA: Yes
- HOA fee: $100 annually
- Services included: Maintenance Grounds
Other
Other facts
- Road surface type: Asphalt
Price history
| Date | Event | Price |
|---|---|---|
| 10/22/2025 | Sold | $295,000-1.3%$161/sqft |
Source: | ||
| 9/7/2025 | Pending sale | $299,000$163/sqft |
Source: | ||
| 8/19/2025 | Listed for sale | $299,000+73.8%$163/sqft |
Source: | ||
| 7/5/2017 | Sold | $172,000-1.4%$94/sqft |
Source: Public Record Report a problem | ||
| 2/14/2017 | Price change | $174,500+3.3%$95/sqft |
Source: Hickman Realty Group, Inc.-Hum #176260 Report a problem | ||
Public tax history
| Year | Property taxes | Tax assessment |
|---|---|---|
| 2025 | $2,396 | $76,250 |
| 2024 | $2,396 +22.9% | $76,250 +83% |
| 2023 | $1,950 +1.5% | $41,675 |
Find assessor info on the county website
Neighborhood: 38355
Nearby schools
GreatSchools rating
- 7/10South Gibson County Middle SchoolGrades: 5-8Distance: 1.2 mi
- 7/10South Gibson County High SchoolGrades: 9-12Distance: 1.3 mi
- 10/10Medina Elementary SchoolGrades: PK-4Distance: 1.3 mi
Schools provided by the listing agent
- District: Gibson County Special District
Source: CWTAR. This data may not be complete. We recommend contacting the local school district to confirm school assignments for this home.

Get pre-qualified for a loan
At Zillow Home Loans, we can pre-qualify you in as little as 5 minutes with no impact to your credit score.An equal housing lender. NMLS #10287.


