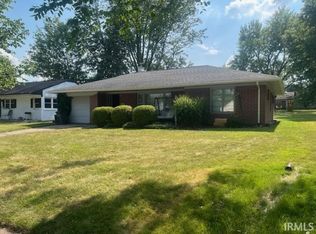OPEN HOUSE THIS SATURDAY 1-3, SEPTEMBER 28TH!! This amazing home is the perfect house for fun and entertaining and is much larger than it looks! MANY UPDATES over the years include replacement windows, roof, floor covering, heat & AC, 2 1/2 baths, an AWESOME FINISHED and waterproofed basement with all new flooring & bar area, a recently remodeled den, a huge utility room, abundant storage and built-ins throughout, beautiful landscape and so much more! All information deemed reliable but not guaranteed.
This property is off market, which means it's not currently listed for sale or rent on Zillow. This may be different from what's available on other websites or public sources.

