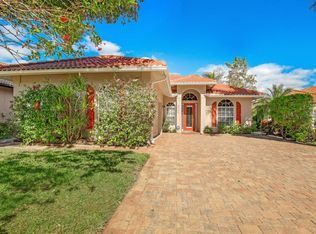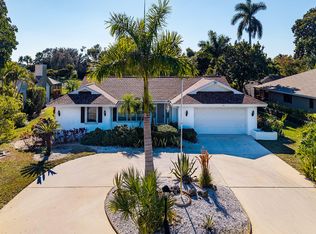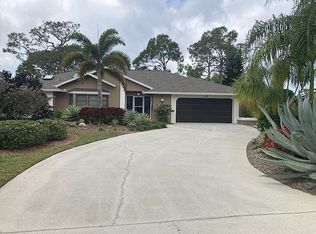Sold for $750,000
$750,000
226 Torrey Pines Point, Naples, FL 34113
5beds
3,072sqft
Single Family Residence, Residential
Built in 1979
0.27 Acres Lot
$737,100 Zestimate®
$244/sqft
$6,736 Estimated rent
Home value
$737,100
$663,000 - $826,000
$6,736/mo
Zestimate® history
Loading...
Owner options
Explore your selling options
What's special
If you're in search of a home with abundant space and flexibility, this 5-bedroom, 3-bath gem is perfect for large families, guests, or those who love to entertain. Offering endless possibilities, the home's generous floor plan includes an in-law suite, multiple living areas, and beautiful, updated finishes throughout.
Upon entering through double doors, you are welcomed by a grand dining room and living room, both of which feature sliders leading to the expansive lanai—perfect for enjoying the Florida lifestyle. New tile flooring runs throughout the home, adding a fresh, modern touch.
The gourmet kitchen is truly a dream, showcasing new white quartz countertops, newer stainless-steel appliances, and a pass-through window to the lanai. This large kitchen offers a wealth of space and the potential for an expansive island. In addition, you'll find a cozy breakfast nook and breakfast bar, making this space perfect for both casual dining and entertaining. The extra-large family room is designed for comfort, with more sliders that open to the lanai, bringing the outside in.
The home features impact glass sliders and windows throughout, offering excellent storm protection. The 5th bedroom, an ensuite with its own bath, works beautifully as a private guest suite. The remodeled bath includes a new vanity with granite countertops, new faucets, a comfort-height toilet, and a stylish new shower. Bedrooms 3 and 4 share a remodeled bath on the opposite side of the home, providing privacy and comfort. Bedroom 2, near the master, is ideal as an office, exercise room, or nursery, with easy access to the nearby bath.
Outside, you'll appreciate the storm-resistant metal roof and low-maintenance landscaping, creating both beauty and practicality. The large, heated swimming pool is perfect for swimming laps and is enhanced by a stunning waterfall feature. The oversized covered lanai provides breathtaking views of the lake and golf course beyond, offering an idyllic space to relax or entertain. For added peace of mind, electric shutters on the lanai ensure that your outdoor furniture stays safe from the elements.
A full-house generator is also included, ensuring comfort no matter the weather.
This home truly has it all—generous space, fantastic views, and top-of-the-line features. Schedule a private showing today to see all that this remarkable property has to offer!
Zillow last checked: 8 hours ago
Listing updated: September 10, 2025 at 09:03am
Listed by:
David Tate 239-775-5547,
John R. Wood Properties
Bought with:
David Tate, 581153
John R. Wood Properties
Source: Marco Multi List,MLS#: 2250878
Facts & features
Interior
Bedrooms & bathrooms
- Bedrooms: 5
- Bathrooms: 3
- Full bathrooms: 3
Primary bedroom
- Level: Main
- Area: 276 Square Feet
- Dimensions: 23 x 12
Bedroom 2
- Level: Main
- Area: 144 Square Feet
- Dimensions: 12 x 12
Bedroom 3
- Level: Main
- Area: 156 Square Feet
- Dimensions: 13 x 12
Bedroom 4
- Level: Main
- Area: 132 Square Feet
- Dimensions: 12 x 11
Bedroom 5
- Level: Main
- Area: 168 Square Feet
- Dimensions: 14 x 12
Dining room
- Level: Main
- Area: 208 Square Feet
- Dimensions: 16 x 13
Family room
- Level: Main
- Area: 475 Square Feet
- Dimensions: 19 x 25
Kitchen
- Level: Main
- Area: 225 Square Feet
- Dimensions: 15 x 15
Living room
- Level: Main
- Area: 256 Square Feet
- Dimensions: 16 x 16
Other
- Level: Main
- Area: 510 Square Feet
- Dimensions: 34 x 15
Utility room
- Level: Main
- Area: 99 Square Feet
- Dimensions: 11 x 9
Heating
- Central
Cooling
- Ceiling Fan(s), Central Air
Appliances
- Included: Dishwasher, Disposal, Dryer, Microwave, Range, Refrigerator, Washer
Features
- Walk-In Closet(s), Breakfast Bar, Double Vanity
- Flooring: Tile
- Windows: Impact Windows, Sliding
- Has fireplace: No
Interior area
- Total structure area: 3,706
- Total interior livable area: 3,072 sqft
Property
Parking
- Total spaces: 2
- Parking features: Garage Door Opener
- Garage spaces: 2
Features
- Levels: One
- Stories: 1
- Patio & porch: Lanai
- Has private pool: Yes
- Pool features: Electric Heat, In Ground, Screen Enclosure
- Has view: Yes
- View description: Golf Course, Lake
- Has water view: Yes
- Water view: Lake
- Waterfront features: Lake Front
Lot
- Size: 0.27 Acres
- Dimensions: 90 x 130 x 90 x 130
- Features: County Lot
Details
- Parcel number: 55400840006
- Other equipment: Generator
Construction
Type & style
- Home type: SingleFamily
- Architectural style: Ranch
- Property subtype: Single Family Residence, Residential
Materials
- Block
- Roof: Metal
Condition
- Resale
- Year built: 1979
Utilities & green energy
- Sewer: Sewer Central
- Water: Public
Community & neighborhood
Security
- Security features: None
Location
- Region: Naples
- Subdivision: Lely C C Torrey Pines
HOA & financial
HOA
- Has HOA: Yes
- HOA fee: $19 monthly
- Amenities included: None
Other
Other facts
- Listing agreement: Exclusive Right To Sell
- Listing terms: Buyer Obtain Mortgage,Cash
Price history
| Date | Event | Price |
|---|---|---|
| 9/10/2025 | Sold | $750,000-9.1%$244/sqft |
Source: | ||
| 8/9/2025 | Pending sale | $825,000$269/sqft |
Source: | ||
| 8/7/2025 | Price change | $825,000-2.7%$269/sqft |
Source: | ||
| 7/24/2025 | Price change | $848,2000%$276/sqft |
Source: | ||
| 7/17/2025 | Price change | $848,3000%$276/sqft |
Source: | ||
Public tax history
| Year | Property taxes | Tax assessment |
|---|---|---|
| 2024 | $5,760 -5.8% | $541,092 -5.7% |
| 2023 | $6,113 +5.8% | $573,750 +10% |
| 2022 | $5,779 +107.5% | $521,591 +85.6% |
Find assessor info on the county website
Neighborhood: 34113
Nearby schools
GreatSchools rating
- 8/10Manatee Elementary SchoolGrades: PK-5Distance: 3.6 mi
- 7/10Manatee Middle SchoolGrades: 6-8Distance: 3.7 mi
- 5/10Lely High SchoolGrades: 9-12Distance: 3.8 mi
Get a cash offer in 3 minutes
Find out how much your home could sell for in as little as 3 minutes with a no-obligation cash offer.
Estimated market value$737,100
Get a cash offer in 3 minutes
Find out how much your home could sell for in as little as 3 minutes with a no-obligation cash offer.
Estimated market value
$737,100


