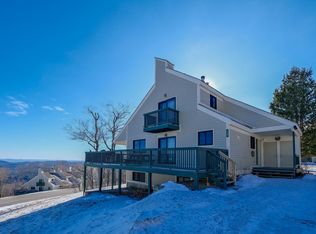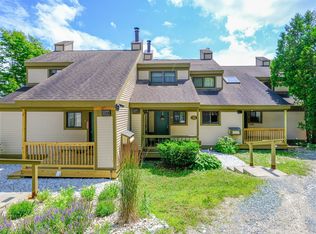Closed
Listed by:
Frank Provance,
Diamond Realty 802-228-1234
Bought with: Four Seasons Sotheby's Int'l Realty
$825,000
226 Trailside Road #47-C, Ludlow, VT 05149
4beds
2,610sqft
Condominium
Built in 1986
-- sqft lot
$830,800 Zestimate®
$316/sqft
$6,375 Estimated rent
Home value
$830,800
$648,000 - $1.07M
$6,375/mo
Zestimate® history
Loading...
Owner options
Explore your selling options
What's special
Taking it to the top, tippy. From the very top of the Trailside complex you'll find the "Legacy" Townhome. A vacation home for generations, that lasted decades. This unique custom designed condo has been loved and well cared for by its current owners for many years. You're welcomed in from the beautiful flagstone walkway onto the covered porch with two exterior storage closets. Step into the expansive tongue and groove pine locker room (too nice to be called a mudroom) where the lockers and cubbies will conveniently store the entire families gear. Now enter into this magnificent home. Any world class chef would love to call this kitchen theirs. All stainless appliances, brand new Sub Zero commercial fridge, 2 dishwashers, 2 ovens, & propane cooktop. Stone countertops & backsplash round out the custom kitchen. The open dining/living concept flooded with nature light from the expansive windows, custom builtins wine fridge & bar will be the hit of the party. The magnificent floor to ceiling faux river stone, wood burning fireplace is the centerpiece of the living space. The primary ensuite is a one of a kind, infinity tub, custom shower and a balcony with endless views and spectacular sunrises. The lower level boasts 3 additional bedrooms, full bath, sauna and laundry. My favorite spot is the oversized deck with the sunk in hot tub, stargazing at its best. This unit has so many incredible features that are too plentiful to list. Create your Legacy in this truly 1 of a kind home.
Zillow last checked: 8 hours ago
Listing updated: November 14, 2025 at 02:12pm
Listed by:
Frank Provance,
Diamond Realty 802-228-1234
Bought with:
Teresa DiNapoli
Four Seasons Sotheby's Int'l Realty
Source: PrimeMLS,MLS#: 5058985
Facts & features
Interior
Bedrooms & bathrooms
- Bedrooms: 4
- Bathrooms: 3
- Full bathrooms: 1
- 3/4 bathrooms: 1
- 1/2 bathrooms: 1
Heating
- Propane, Baseboard, Radiant, Radiant Floor
Cooling
- None
Appliances
- Included: Gas Cooktop, Dishwasher, ENERGY STAR Qualified Dishwasher, Microwave, Mini Fridge, Double Oven, ENERGY STAR Qualified Refrigerator, Washer, Domestic Water Heater, Propane Water Heater, Owned Water Heater, Wine Cooler, Exhaust Fan, Vented Exhaust Fan
Features
- Central Vacuum, Bar, Cathedral Ceiling(s), Ceiling Fan(s), Dining Area, Kitchen Island, Kitchen/Dining, Living/Dining, Primary BR w/ BA, Natural Light, Natural Woodwork, Sauna, Soaking Tub, Vaulted Ceiling(s)
- Flooring: Carpet, Combination, Tile
- Windows: Blinds, Window Treatments
- Basement: Daylight,Finished,Full,Insulated,Interior Stairs,Walkout,Interior Access,Exterior Entry,Walk-Out Access
- Number of fireplaces: 1
- Fireplace features: Fireplace Screens/Equip, Wood Burning, 1 Fireplace
- Furnished: Yes
Interior area
- Total structure area: 2,610
- Total interior livable area: 2,610 sqft
- Finished area above ground: 1,842
- Finished area below ground: 768
Property
Parking
- Parking features: Gravel
Accessibility
- Accessibility features: 1st Floor 1/2 Bathroom, 1st Floor Hrd Surfce Flr, 1st Floor Low-Pile Carpet, Access to Parking, Bathroom w/Tub, Hard Surface Flooring, Low Pile Carpet, Zero-Step Entry Ramp
Features
- Levels: 2.5
- Stories: 2
- Exterior features: Deck
- Has spa: Yes
- Spa features: Heated, Bath
- Has view: Yes
- View description: Mountain(s)
Lot
- Features: Ski Area, Views, Near Country Club, Near Golf Course, Near Shopping, Near Skiing
Details
- Zoning description: Mountain Rec
Construction
Type & style
- Home type: Condo
- Architectural style: Contemporary
- Property subtype: Condominium
Materials
- Clapboard Exterior
- Foundation: Concrete
- Roof: Shingle
Condition
- New construction: No
- Year built: 1986
Utilities & green energy
- Electric: 200+ Amp Service
- Sewer: Community
- Utilities for property: Cable, Propane, Phone Available
Community & neighborhood
Security
- Security features: Carbon Monoxide Detector(s), Security System, HW/Batt Smoke Detector
Location
- Region: Ludlow
HOA & financial
Other financial information
- Additional fee information: Fee: $3956.41
Other
Other facts
- Road surface type: Gravel, Unpaved
Price history
| Date | Event | Price |
|---|---|---|
| 11/14/2025 | Sold | $825,000-2.9%$316/sqft |
Source: | ||
| 8/30/2025 | Listed for sale | $850,000$326/sqft |
Source: | ||
Public tax history
Tax history is unavailable.
Neighborhood: 05149
Nearby schools
GreatSchools rating
- 7/10Ludlow Elementary SchoolGrades: PK-6Distance: 2.5 mi
- 6/10Flood Brook Usd #20Grades: PK-8Distance: 12.5 mi
- 7/10Green Mountain Uhsd #35Grades: 7-12Distance: 12.8 mi
Schools provided by the listing agent
- Elementary: Ludlow Elementary School
- District: Two Rivers Supervisory Union
Source: PrimeMLS. This data may not be complete. We recommend contacting the local school district to confirm school assignments for this home.

Get pre-qualified for a loan
At Zillow Home Loans, we can pre-qualify you in as little as 5 minutes with no impact to your credit score.An equal housing lender. NMLS #10287.

