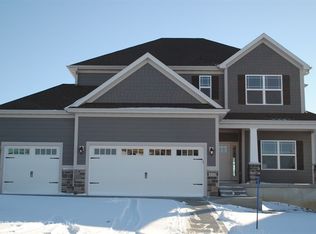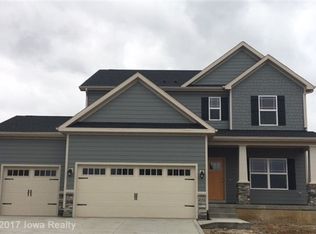Sold for $449,000
$449,000
226 W High Rd, Norwalk, IA 50211
4beds
1,662sqft
Single Family Residence
Built in 2015
0.26 Acres Lot
$456,100 Zestimate®
$270/sqft
$2,552 Estimated rent
Home value
$456,100
$401,000 - $520,000
$2,552/mo
Zestimate® history
Loading...
Owner options
Explore your selling options
What's special
Come see this lovely ranch home in the Legacy. This home has over 2800
square feet of finished living area. Upon entry you are greeted by an open
floor plan with a beautiful stone gas fireplace in the living area. Engineered
hardwood floors throughout the living, dining, and kitchen. The split
bedroom layout provides a quiet primary bedroom with a large attached
bath and walk-in closet. The other two main level bedrooms are generous
size. The front bedroom has hardwood flooring, making it easier to
alternatively use as a home office. The finished lower level boasts another
bedroom and ¾ bath. If you are a wine lover, you will enjoy the wine tasting
room. And if not, the owner will replace the wine boxes with shiplap before
you more in. There is also a large additional living area in the basement.
There is also ample storage and a workshop in the lower level. The current
homeowners have invested over $60,000 in upgrades to this charming
home. Step out back to one of those upgrades, a maintenance-free cement
patio, and no houses behind. The HOA is only $350 annually yet gives you
access to a pool and clubhouse. The Legacy Golf Course is right around
the corner.
Zillow last checked: 8 hours ago
Listing updated: June 18, 2025 at 10:50am
Listed by:
Jeanne Glaser (515)669-4037,
Keller Williams Realty GDM
Bought with:
Kelly Perkins
RE/MAX Concepts
Source: DMMLS,MLS#: 714680 Originating MLS: Des Moines Area Association of REALTORS
Originating MLS: Des Moines Area Association of REALTORS
Facts & features
Interior
Bedrooms & bathrooms
- Bedrooms: 4
- Bathrooms: 3
- Full bathrooms: 2
- 3/4 bathrooms: 1
- Main level bedrooms: 3
Heating
- Forced Air, Gas, Natural Gas
Cooling
- Central Air
Appliances
- Included: Dishwasher, Microwave, Refrigerator, Stove
- Laundry: Main Level
Features
- Dining Area
- Flooring: Carpet, Hardwood, Tile
- Basement: Finished
- Number of fireplaces: 1
- Fireplace features: Gas, Vented
Interior area
- Total structure area: 1,662
- Total interior livable area: 1,662 sqft
- Finished area below ground: 1,250
Property
Parking
- Total spaces: 2
- Parking features: Attached, Garage, Two Car Garage
- Attached garage spaces: 2
Features
- Exterior features: Fire Pit
Lot
- Size: 0.26 Acres
- Dimensions: 80 x 153
Details
- Parcel number: 63170180040
- Zoning: R
Construction
Type & style
- Home type: SingleFamily
- Architectural style: Ranch
- Property subtype: Single Family Residence
Materials
- Vinyl Siding
- Foundation: Poured
- Roof: Asphalt,Shingle
Condition
- Year built: 2015
Utilities & green energy
- Sewer: Public Sewer
- Water: Public
Community & neighborhood
Security
- Security features: Smoke Detector(s)
Community
- Community features: Clubhouse, Community Pool, Golf
Location
- Region: Norwalk
HOA & financial
HOA
- Has HOA: Yes
- HOA fee: $350 annually
- Association name: Legacy Owners Association
- Second association name: HRC Association Management
- Second association phone: 515-280-2014
Other
Other facts
- Listing terms: Cash,Conventional,FHA,VA Loan
- Road surface type: Concrete
Price history
| Date | Event | Price |
|---|---|---|
| 6/18/2025 | Sold | $449,000$270/sqft |
Source: | ||
| 5/19/2025 | Pending sale | $449,000$270/sqft |
Source: | ||
| 4/9/2025 | Price change | $449,000-1.1%$270/sqft |
Source: | ||
| 4/3/2025 | Listed for sale | $454,000+56%$273/sqft |
Source: | ||
| 7/16/2020 | Sold | $291,000+0.4%$175/sqft |
Source: | ||
Public tax history
| Year | Property taxes | Tax assessment |
|---|---|---|
| 2024 | $6,636 +1.1% | $363,000 |
| 2023 | $6,566 +7.5% | $363,000 +20% |
| 2022 | $6,110 +25.2% | $302,500 +6.9% |
Find assessor info on the county website
Neighborhood: 50211
Nearby schools
GreatSchools rating
- 7/10Orchard Hills ElementaryGrades: 2-3Distance: 0.8 mi
- 6/10Norwalk Middle SchoolGrades: 6-8Distance: 1.3 mi
- 6/10Norwalk Senior High SchoolGrades: 9-12Distance: 1.2 mi
Schools provided by the listing agent
- District: Norwalk
Source: DMMLS. This data may not be complete. We recommend contacting the local school district to confirm school assignments for this home.
Get pre-qualified for a loan
At Zillow Home Loans, we can pre-qualify you in as little as 5 minutes with no impact to your credit score.An equal housing lender. NMLS #10287.
Sell for more on Zillow
Get a Zillow Showcase℠ listing at no additional cost and you could sell for .
$456,100
2% more+$9,122
With Zillow Showcase(estimated)$465,222

