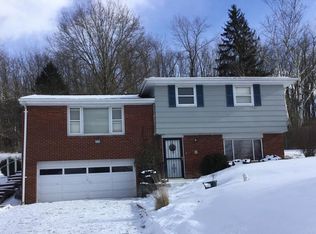Very Well Maintained, Solid Brick Home w/ Awesome Fenced Back Yard minutes to I-79 & Washington in a Country Setting. Plenty of Extra Off Street Parking in Extra Long & Wide Driveway. Quality thru-out w/ Original Hardwd Flrs, Plaster Walls & Marble Flrs. Stunning Sun Room w/ Cathedral Wd Ceilings, Recessed Lighting, Ceiling Fan Light, Gorgeous Stamped Concrete Flring, Ornate Windows & Gas Fireplc! Double French Glass Drs lead onto Side Patio overlooking Mostly Private Fenced Back Yard! 1st Flr Master Bedrm w/ French Doors also leading onto Patio. 2 Beautifully Updated Full Bathrooms on 1st Floor & Upstairs. Both Bedrooms upstairs are very nice sized. Huge walk-in Closet w/ Organizers and Drawers. Finished Lower Level w/ Gas Fireplace. Stunning 16x13 Sun Room w/ Cathedral Wood Ceilings, Recessed Lighting, Ceiling Fan Light, Gorgeous Stamped Concrete Flooring, Ornate Windows & Gas Fireplace! Double French Glass Doors lead onto Side Patio overlooking Mostly Private Fenced Back Yard!
This property is off market, which means it's not currently listed for sale or rent on Zillow. This may be different from what's available on other websites or public sources.
