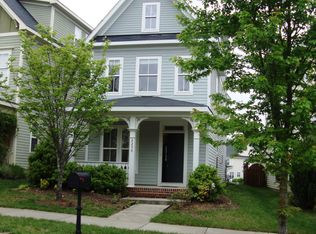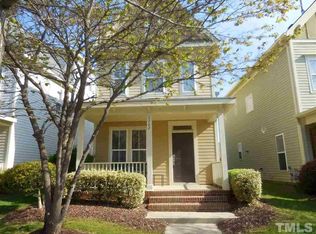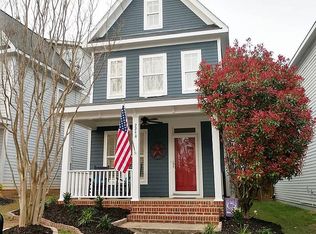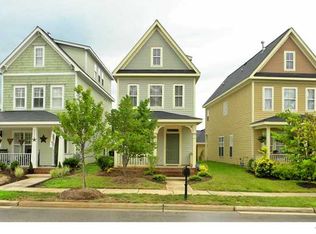Sold for $490,000
$490,000
2260 Dunlin Ln, Raleigh, NC 27614
3beds
2,135sqft
Single Family Residence, Residential
Built in 2007
3,049.2 Square Feet Lot
$487,200 Zestimate®
$230/sqft
$2,289 Estimated rent
Home value
$487,200
$463,000 - $512,000
$2,289/mo
Zestimate® history
Loading...
Owner options
Explore your selling options
What's special
Welcome to 2260 Dunlin Lane, a beautifully updated home featuring new flooring downstairs! The open-concept kitchen seamlessly flows into the living area and boasts 42-inch maple cabinets, stunning granite countertops, stainless steel appliances, and a raised bar—perfect for casual dining or entertaining guests. The spacious master suite offers a tranquil retreat with a luxurious garden tub, separate shower, dual vanity, and a generously sized walk-in closet. The second bedroom enjoys its own private bath, while the third bedroom is conveniently located near the bonus room and a third full bath. Plus, don't miss the ample walk-in attic storage. Relax and unwind on the inviting covered front porch or entertain on the rear patio, which overlooks the fenced-in backyard. The home also features a detached, rear-facing two-car garage accessed via a rear alleyway, providing added privacy and convenience. Additional highlights include a cozy fireplace with gas logs, ceiling fans, a security system, and the convenience of being next to a beautiful pocket park. This home offers everything you need for comfortable living in a desirable Raleigh neighborhood!
Zillow last checked: 8 hours ago
Listing updated: October 28, 2025 at 12:45am
Listed by:
Erin Blackman 704-942-8779,
DASH Carolina
Bought with:
Stephanie Marie Ross, 338651
Inhabit Real Estate
Source: Doorify MLS,MLS#: 10074944
Facts & features
Interior
Bedrooms & bathrooms
- Bedrooms: 3
- Bathrooms: 4
- Full bathrooms: 3
- 1/2 bathrooms: 1
Heating
- Forced Air, Zoned
Cooling
- Central Air, Zoned
Appliances
- Included: Dishwasher, Disposal, Electric Range, Ice Maker, Microwave
- Laundry: Main Level
Features
- Bathtub/Shower Combination, Ceiling Fan(s), Granite Counters, High Speed Internet, Pantry, Smooth Ceilings, Walk-In Closet(s), Walk-In Shower
- Flooring: Laminate, Tile, Vinyl
- Windows: Insulated Windows
Interior area
- Total structure area: 2,135
- Total interior livable area: 2,135 sqft
- Finished area above ground: 2,135
- Finished area below ground: 0
Property
Parking
- Total spaces: 3
- Parking features: Concrete, Detached, Driveway, Garage
- Garage spaces: 1
- Uncovered spaces: 2
Features
- Levels: Two
- Stories: 2
- Patio & porch: Covered, Patio, Porch
- Exterior features: Fenced Yard, Rain Gutters
- Fencing: Fenced
- Has view: Yes
Lot
- Size: 3,049 sqft
Details
- Parcel number: 1729409641
- Special conditions: Standard
Construction
Type & style
- Home type: SingleFamily
- Architectural style: Transitional
- Property subtype: Single Family Residence, Residential
Materials
- Fiber Cement
- Foundation: Slab
- Roof: Shingle
Condition
- New construction: No
- Year built: 2007
Utilities & green energy
- Sewer: Public Sewer
- Water: Public
Community & neighborhood
Location
- Region: Raleigh
- Subdivision: Bedford at Falls River
HOA & financial
HOA
- Has HOA: Yes
- HOA fee: $83 monthly
- Services included: Unknown
Price history
| Date | Event | Price |
|---|---|---|
| 4/22/2025 | Sold | $490,000$230/sqft |
Source: | ||
| 3/23/2025 | Pending sale | $490,000$230/sqft |
Source: | ||
| 3/20/2025 | Price change | $490,000-1%$230/sqft |
Source: | ||
| 3/4/2025 | Price change | $495,000-0.5%$232/sqft |
Source: | ||
| 2/18/2025 | Price change | $497,500-0.5%$233/sqft |
Source: | ||
Public tax history
| Year | Property taxes | Tax assessment |
|---|---|---|
| 2025 | $3,543 +0.4% | $476,747 +6.2% |
| 2024 | $3,529 +24.6% | $448,991 +48.2% |
| 2023 | $2,831 -8.3% | $302,917 |
Find assessor info on the county website
Neighborhood: North Raleigh
Nearby schools
GreatSchools rating
- 9/10Abbott's Creek Elementary SchoolGrades: PK-5Distance: 1.3 mi
- 8/10Wakefield MiddleGrades: 6-8Distance: 1.7 mi
- 8/10Wakefield HighGrades: 9-12Distance: 4.3 mi
Schools provided by the listing agent
- Elementary: Wake - Abbotts Creek
- Middle: Wake - Wakefield
- High: Wake - Wakefield
Source: Doorify MLS. This data may not be complete. We recommend contacting the local school district to confirm school assignments for this home.
Get a cash offer in 3 minutes
Find out how much your home could sell for in as little as 3 minutes with a no-obligation cash offer.
Estimated market value
$487,200



