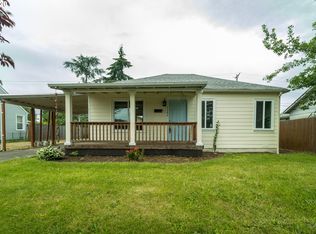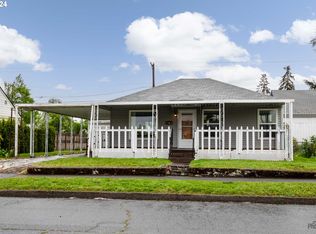Great home for a family with room to grow or perfect for a rental property 4bd 1 bth OWNER JUST COMPLETED A KITCHEN UPGRADE & put in new front & back doors; 2016 new roof new heat pump 2019 new covered wrap around deck 2017 1 car garage w/laundry room, attic in garage potential bonus rm/shop sewer 2 garage for potential 2nd bath Fenced yard/chicken coop/fruit trees/lean to attached to garage for additional dry storage
This property is off market, which means it's not currently listed for sale or rent on Zillow. This may be different from what's available on other websites or public sources.


