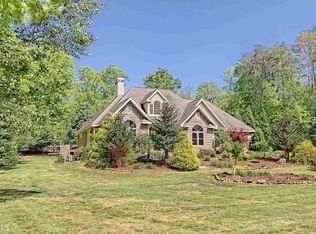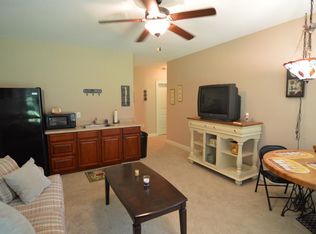Beautiful Custom Home with wood floors, granite countertops in fully equipped upscale kitchen with breakfast bar, separate dining room with trey ceiling, large vaulted ceiling living room w/rock fireplace, wood floors & beautiful sun room. Bonus room over lg 2-car garage. Split floorplan with 2 guest rooms one one side & a large master suite on the other w/lg walk-in closet, lg jetted corner tub, separate shower. Loads of windows, very light! Master & main living area opens to spacious deck, an outside kitchen w/fireplace, large pool w/cabana all fenced & private. Outbuilding for yard equipment, Motor Home Carport. Everything beautifully landscaped, well manicured and in great condition. A move in ready home!
This property is off market, which means it's not currently listed for sale or rent on Zillow. This may be different from what's available on other websites or public sources.


