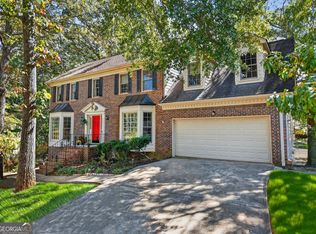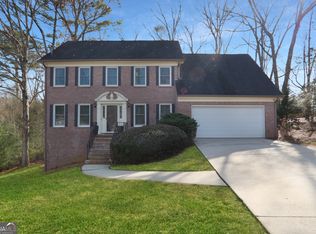Closed
$450,000
2260 Ingram Rd, Duluth, GA 30096
3beds
2,268sqft
Single Family Residence
Built in 1977
0.81 Acres Lot
$438,000 Zestimate®
$198/sqft
$2,361 Estimated rent
Home value
$438,000
$403,000 - $477,000
$2,361/mo
Zestimate® history
Loading...
Owner options
Explore your selling options
What's special
Welcome home to this classic southern charmer situated on a park-like lot in a prime Duluth location. Chefs will love the renovated kitchen featuring granite counters, upgraded stainless steel appliances, white cabinets and a convenient breakfast nook overlooking the serene backyard. Other updates include newer, double-paned windows, a newer roof, driveway, front entrance, exterior siding and more! The oversized master suite is a true retreat with its renovated ensuite bathroom and enormous closet, which includes access to extra storage areas. Completing the upper level are two additional, generous-sized bedrooms, plus a full bathroom in the hallway. The relaxing rocking chair front porch is a perfect place to welcome family and friends. The screened back porch, with a built-in hammock swing, offers a tranquil retreat from the hustle and bustle of everyday life. It's the perfect spot to enjoy al fresco dining, morning coffee or to simply unwind after a long day. The expansive, level backyard is a peaceful oasis, featuring a small pond with waterfall, garden areas, a fire pit and room for so much more! A functional workshop and storage shed provide plenty of space for all your outdoor gear and DIY projects. Access the side-entry, two-car garage on the beautiful newer driveway, with an extra parking pad, allowing plenty of space for a safe turnaround. Conveniently located near schools, parks and shops, this home is just a short stroll to Berkeley Hills Country Club, which offers golf, swimming, tennis, dining and other activities. Enjoy all that Duluth has to offer, including the Town Green Park, which has a large fountain and hosts free concerts. Nearby Historic Norcross, offers numerous restaurants, shops and parks. This home is also zoned for the Paul Duke STEM High School in the Norcross Cluster of Gwinnett County Public Schools. Students may choose to go to either high school. Don't miss the opportunity to make this amazing property your own!
Zillow last checked: 8 hours ago
Listing updated: September 17, 2024 at 03:18pm
Listed by:
Mary J Morrison 678-427-7408,
Harry Norman Realtors
Bought with:
Josue Duros, 429912
eXp Realty
Source: GAMLS,MLS#: 10309985
Facts & features
Interior
Bedrooms & bathrooms
- Bedrooms: 3
- Bathrooms: 3
- Full bathrooms: 2
- 1/2 bathrooms: 1
Dining room
- Features: Separate Room
Kitchen
- Features: Breakfast Area, Breakfast Room, Solid Surface Counters, Walk-in Pantry
Heating
- Central, Forced Air, Natural Gas
Cooling
- Central Air, Gas, Zoned
Appliances
- Included: Dishwasher, Electric Water Heater, Oven/Range (Combo), Refrigerator
- Laundry: Other
Features
- Beamed Ceilings, Bookcases, Double Vanity, Walk-In Closet(s)
- Flooring: Carpet, Laminate
- Windows: Double Pane Windows
- Basement: Crawl Space
- Number of fireplaces: 1
- Fireplace features: Family Room, Gas Log, Gas Starter
- Common walls with other units/homes: No Common Walls
Interior area
- Total structure area: 2,268
- Total interior livable area: 2,268 sqft
- Finished area above ground: 2,268
- Finished area below ground: 0
Property
Parking
- Parking features: Attached, Garage, Garage Door Opener, Guest, Kitchen Level, Parking Pad, Side/Rear Entrance
- Has attached garage: Yes
- Has uncovered spaces: Yes
Features
- Levels: Two
- Stories: 2
- Patio & porch: Patio, Porch, Screened
- Exterior features: Garden, Gas Grill
- Fencing: Back Yard
- Body of water: None
Lot
- Size: 0.81 Acres
- Features: Private
- Residential vegetation: Wooded
Details
- Parcel number: R6227 051
Construction
Type & style
- Home type: SingleFamily
- Architectural style: Brick/Frame,Brick 3 Side,Traditional
- Property subtype: Single Family Residence
Materials
- Brick, Vinyl Siding
- Foundation: Block, Pillar/Post/Pier
- Roof: Composition,Slate
Condition
- Updated/Remodeled
- New construction: No
- Year built: 1977
Utilities & green energy
- Electric: 220 Volts
- Sewer: Septic Tank
- Water: Public
- Utilities for property: Cable Available, Electricity Available, High Speed Internet, Natural Gas Available, Phone Available, Water Available
Community & neighborhood
Community
- Community features: Street Lights, Near Public Transport, Walk To Schools, Near Shopping
Location
- Region: Duluth
- Subdivision: Berkley West
HOA & financial
HOA
- Has HOA: No
- Services included: None
Other
Other facts
- Listing agreement: Exclusive Right To Sell
- Listing terms: Cash,Conventional,FHA,VA Loan
Price history
| Date | Event | Price |
|---|---|---|
| 9/17/2024 | Sold | $450,000$198/sqft |
Source: | ||
| 8/25/2024 | Pending sale | $450,000$198/sqft |
Source: | ||
| 8/5/2024 | Price change | $450,000-4.1%$198/sqft |
Source: | ||
| 7/19/2024 | Price change | $469,000-2.1%$207/sqft |
Source: | ||
| 6/21/2024 | Listed for sale | $479,000$211/sqft |
Source: | ||
Public tax history
| Year | Property taxes | Tax assessment |
|---|---|---|
| 2025 | $7,184 +611.6% | $193,600 +25.8% |
| 2024 | $1,009 +18% | $153,920 |
| 2023 | $855 -10.5% | $153,920 +8.5% |
Find assessor info on the county website
Neighborhood: 30096
Nearby schools
GreatSchools rating
- 5/10Beaver Ridge Elementary SchoolGrades: PK-5Distance: 0.6 mi
- 5/10Summerour Middle SchoolGrades: 6-8Distance: 1.5 mi
- 5/10Norcross High SchoolGrades: 9-12Distance: 2.6 mi
Schools provided by the listing agent
- Elementary: Beaver Ridge
- Middle: Summerour
- High: Norcross
Source: GAMLS. This data may not be complete. We recommend contacting the local school district to confirm school assignments for this home.
Get a cash offer in 3 minutes
Find out how much your home could sell for in as little as 3 minutes with a no-obligation cash offer.
Estimated market value
$438,000

