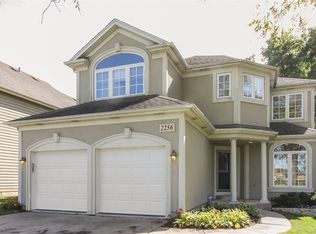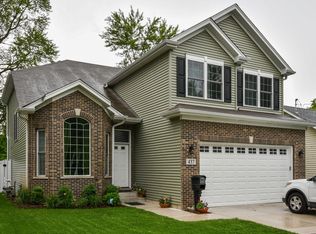Closed
$500,000
2260 Manchester Rd, Wheaton, IL 60187
4beds
2,223sqft
Single Family Residence
Built in 2003
7,500 Square Feet Lot
$540,700 Zestimate®
$225/sqft
$3,551 Estimated rent
Home value
$540,700
$497,000 - $589,000
$3,551/mo
Zestimate® history
Loading...
Owner options
Explore your selling options
What's special
Wheaton has been hailed as the #1 place to live in Illinois by Money Magazine, and now you can make this exceptional community your home! Step into this captivating 4-bedroom, 2.5-bathroom residence boasting hardwood floors and lofty ceilings. Sunlight streams effortlessly throughout the first level, accentuating the beauty of this home. A grand two-story foyer welcomes you, leading to a spacious family room where natural light dances freely. The gourmet kitchen is a chef's dream, featuring 42" maple cabinets, granite countertops, and stainless steel appliances. A convenient half bath on the first level ensures comfort for guests. Retreat to the master bedroom, complete with a walk-in closet and a luxurious en-suite bathroom. The second and third bedrooms offer generous space and ample closet storage. An unfinished basement provides endless possibilities for customization. Park your vehicles with ease in the 2-car attached garage, complete with a full driveway. Indulge in outdoor dining on the deck or relax in the expansive backyard oasis. Benefit from the top-rated schools that Wheaton has to offer and enjoy the convenience of a short stroll to downtown Wheaton and direct access to the Metra train station. Experience the epitome of suburban living in this exceptional Wheaton residence! Take a 3D Tour, CLICK on the 3D BUTTON & Walk Around.
Zillow last checked: 8 hours ago
Listing updated: August 11, 2024 at 01:00am
Listing courtesy of:
Matt Laricy 708-250-2696,
Americorp, Ltd
Bought with:
Jerome Witte
My Town Realty Group Inc
Source: MRED as distributed by MLS GRID,MLS#: 12104435
Facts & features
Interior
Bedrooms & bathrooms
- Bedrooms: 4
- Bathrooms: 3
- Full bathrooms: 2
- 1/2 bathrooms: 1
Primary bedroom
- Features: Flooring (Carpet), Window Treatments (Blinds), Bathroom (Full)
- Level: Second
- Area: 240 Square Feet
- Dimensions: 16X15
Bedroom 2
- Features: Flooring (Carpet), Window Treatments (Blinds)
- Level: Second
- Area: 143 Square Feet
- Dimensions: 13X11
Bedroom 3
- Features: Flooring (Carpet), Window Treatments (Blinds)
- Level: Second
- Area: 140 Square Feet
- Dimensions: 14X10
Bedroom 4
- Features: Flooring (Carpet), Window Treatments (Blinds)
- Level: Second
- Area: 132 Square Feet
- Dimensions: 12X11
Breakfast room
- Features: Flooring (Other)
- Level: Main
- Area: 110 Square Feet
- Dimensions: 11X10
Dining room
- Features: Flooring (Carpet), Window Treatments (Blinds)
- Level: Main
- Area: 132 Square Feet
- Dimensions: 12X11
Family room
- Features: Flooring (Hardwood), Window Treatments (Blinds)
- Level: Main
- Area: 234 Square Feet
- Dimensions: 18X13
Kitchen
- Features: Kitchen (Eating Area-Breakfast Bar, Eating Area-Table Space, Granite Counters, Updated Kitchen), Flooring (Other), Window Treatments (Blinds)
- Level: Main
- Area: 121 Square Feet
- Dimensions: 11X11
Laundry
- Features: Flooring (Other)
- Level: Main
- Area: 96 Square Feet
- Dimensions: 12X8
Living room
- Features: Flooring (Carpet), Window Treatments (Blinds)
- Level: Main
- Area: 160 Square Feet
- Dimensions: 16X10
Heating
- Natural Gas, Forced Air
Cooling
- Central Air
Appliances
- Included: Range, Microwave, Dishwasher, Refrigerator, Washer, Dryer, Stainless Steel Appliance(s)
- Laundry: Main Level, Laundry Chute
Features
- Cathedral Ceiling(s), Wet Bar, Walk-In Closet(s)
- Flooring: Hardwood
- Windows: Skylight(s)
- Basement: Unfinished,Full
- Number of fireplaces: 1
- Fireplace features: Family Room
Interior area
- Total structure area: 0
- Total interior livable area: 2,223 sqft
Property
Parking
- Total spaces: 2
- Parking features: Garage Door Opener, On Site, Garage Owned, Attached, Garage
- Attached garage spaces: 2
- Has uncovered spaces: Yes
Accessibility
- Accessibility features: No Disability Access
Features
- Stories: 2
Lot
- Size: 7,500 sqft
- Dimensions: 50X150
Details
- Parcel number: 0518301002
- Special conditions: None
Construction
Type & style
- Home type: SingleFamily
- Property subtype: Single Family Residence
Materials
- Aluminum Siding, Vinyl Siding, Synthetic Stucco
Condition
- New construction: No
- Year built: 2003
Utilities & green energy
- Electric: Circuit Breakers, Fuses
- Sewer: Public Sewer
- Water: Lake Michigan
Community & neighborhood
Community
- Community features: Curbs, Sidewalks, Street Lights
Location
- Region: Wheaton
HOA & financial
HOA
- Services included: None
Other
Other facts
- Listing terms: Conventional
- Ownership: Fee Simple
Price history
| Date | Event | Price |
|---|---|---|
| 8/8/2024 | Sold | $500,000-2.9%$225/sqft |
Source: | ||
| 7/22/2024 | Contingent | $515,000$232/sqft |
Source: | ||
| 7/8/2024 | Listed for sale | $515,000-1.9%$232/sqft |
Source: | ||
| 7/8/2024 | Listing removed | -- |
Source: | ||
| 6/11/2024 | Listed for sale | $525,000-2.8%$236/sqft |
Source: | ||
Public tax history
| Year | Property taxes | Tax assessment |
|---|---|---|
| 2024 | $9,305 +4.6% | $160,374 +8.6% |
| 2023 | $8,895 0% | $147,620 +5.8% |
| 2022 | $8,899 +0.4% | $139,500 +2.4% |
Find assessor info on the county website
Neighborhood: 60187
Nearby schools
GreatSchools rating
- 8/10Emerson Elementary SchoolGrades: K-5Distance: 1.1 mi
- 8/10Monroe Middle SchoolGrades: 6-8Distance: 0.7 mi
- 9/10Wheaton North High SchoolGrades: 9-12Distance: 2 mi
Schools provided by the listing agent
- Elementary: Emerson Elementary School
- Middle: Monroe Middle School
- High: Wheaton North High School
- District: 200
Source: MRED as distributed by MLS GRID. This data may not be complete. We recommend contacting the local school district to confirm school assignments for this home.
Get a cash offer in 3 minutes
Find out how much your home could sell for in as little as 3 minutes with a no-obligation cash offer.
Estimated market value$540,700
Get a cash offer in 3 minutes
Find out how much your home could sell for in as little as 3 minutes with a no-obligation cash offer.
Estimated market value
$540,700

