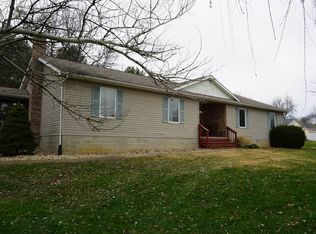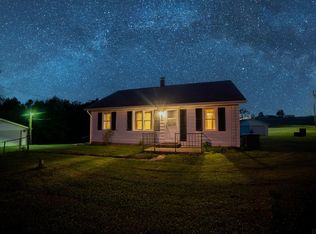ENTERING THE FRONT DOOR YOU ARE WELCOMED INTO THIS SPACIOUS HOME! TAKE IN THE SOARING 17.5 FOOT VAULTED CEILINGS IN THE GREAT ROOM, STUNNING OPEN STAIRCASE LEADING UP TO THE TWO LARGE BEDROOMS, AND A TRUE MASTER SUITE WITH ENOUGH SPACE FOR A SECOND PRIVATE SITTING AREA. EACH BEDROOM HAS A LARGE WALK-IN CLOSET, WINDOWS GALORE TO LOOK OUT ONTO THE ROLLING FIELDS, AND AMPLE STORAGE EVERYWHERE YOU TURN. THE KITCHEN FEATURES PLENTY OF CABINETRY FOR THE FAMILY COOK AND A HUGE CENTER ISLAND FOR ALL YOUR HOLIDAY PIES AND GOODIES. FRESH PAINT THROUGHOUT ACCENTS THE DRAMATIC CEILINGS AND OPEN SPACES. RELAX ON THE FRONT PORCH, SIDE PATIO, OR ENJOY HOBBIES IN ONE OF THE TWO DETACHED GARAGES. DRIVEWAY TO HAVE FRESH GRAVEL VERY SOON! MAKE YOUR APPOINTMENT TO VIEW THIS HOME TODAY!
This property is off market, which means it's not currently listed for sale or rent on Zillow. This may be different from what's available on other websites or public sources.


