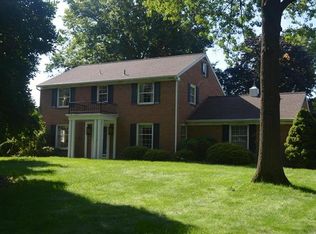Sold for $985,000
$985,000
2260 Nottingham Rd, Allentown, PA 18103
4beds
3,379sqft
Single Family Residence
Built in 1968
0.91 Acres Lot
$1,008,400 Zestimate®
$292/sqft
$2,839 Estimated rent
Home value
$1,008,400
$908,000 - $1.13M
$2,839/mo
Zestimate® history
Loading...
Owner options
Explore your selling options
What's special
MODERN LUXURY IN LEHIGH PARKWAY. Step into effortless elegance in one of the Lehigh Valley’s most prestigious neighborhoods—Lehigh Parkway. Tucked away on a serene, tree-lined street and set on nearly a full acre of beautifully private grounds, this 4-bedroom, 3.5-bath home with additional den/home office is a rare blend of refined design, thoughtful layout, and tranquil living. Completely reimagined from top to bottom, every inch of the interior is brand new—from the custom stone fireplace that anchors the main living space to the bright, open-concept layout that effortlessly blends natural light and upscale finishes. Quartzite countertops, designer fixtures, and all-new appliances elevate the kitchen and baths, while wide-plank flooring and architectural details add warmth and character throughout. The primary suite offers a private retreat with a spa-inspired ensuite—featuring an oversized walk-in shower and luxurious soaking tub—perfect for unwinding at the end of the day. A two-car garage, fully fenced backyard, and generous outdoor space provide comfort, security, and endless potential for outdoor living. Whether you’re looking to upsize, downsize, or simply upgrade your lifestyle, this home offers an unmatched opportunity to own a move-in-ready gem in one of the area's most sought-after enclaves. Schedule your private tour today and experience turnkey luxury in Lehigh Parkway. Listing agent is related to the seller.
Zillow last checked: 8 hours ago
Listing updated: September 02, 2025 at 08:14am
Listed by:
Deb Lush 610-730-7090,
RE/MAX Real Estate,
David B. Coleman 610-770-9000,
RE/MAX Real Estate
Bought with:
Sami L. Lerit, RS354642
Keller Williams Allentown
Source: GLVR,MLS#: 762079 Originating MLS: Lehigh Valley MLS
Originating MLS: Lehigh Valley MLS
Facts & features
Interior
Bedrooms & bathrooms
- Bedrooms: 4
- Bathrooms: 4
- Full bathrooms: 3
- 1/2 bathrooms: 1
Primary bedroom
- Level: First
- Dimensions: 19.00 x 121.00
Bedroom
- Level: First
- Dimensions: 12.00 x 14.00
Bedroom
- Level: First
- Dimensions: 14.00 x 11.00
Bedroom
- Level: First
- Dimensions: 13.00 x 12.00
Primary bathroom
- Level: First
- Dimensions: 12.00 x 8.00
Dining room
- Level: First
- Dimensions: 14.00 x 13.00
Family room
- Level: First
- Dimensions: 19.00 x 15.00
Foyer
- Level: First
- Dimensions: 18.00 x 9.00
Other
- Level: First
- Dimensions: 8.00 x 4.00
Other
- Level: First
- Dimensions: 6.00 x 5.50
Half bath
- Level: First
- Dimensions: 4.00 x 4.00
Kitchen
- Level: First
- Dimensions: 20.00 x 18.00
Laundry
- Level: First
- Dimensions: 11.00 x 16.00
Living room
- Level: First
- Dimensions: 19.00 x 15.00
Sunroom
- Level: First
- Dimensions: 15.00 x 11.00
Heating
- Electric, Heat Pump
Cooling
- Central Air
Appliances
- Included: Built-In Oven, Double Oven, Dishwasher, Electric Cooktop, Electric Dryer, Electric Oven, Electric Water Heater, Disposal, Microwave, Refrigerator, Water Softener Owned, Washer
- Laundry: Washer Hookup, Dryer Hookup, ElectricDryer Hookup, Main Level
Features
- Dining Area, Home Office, Kitchen Island, Mud Room, Family Room Main Level, Utility Room, Walk-In Closet(s)
- Flooring: Carpet, Hardwood, Tile
- Basement: Crawl Space,Partial
- Has fireplace: Yes
- Fireplace features: Family Room
Interior area
- Total interior livable area: 3,379 sqft
- Finished area above ground: 3,379
- Finished area below ground: 0
Property
Parking
- Total spaces: 2
- Parking features: Attached, Driveway, Garage, Off Street, On Street, Garage Door Opener
- Attached garage spaces: 2
- Has uncovered spaces: Yes
Features
- Levels: One
- Stories: 1
- Patio & porch: Covered, Patio, Porch
- Exterior features: Fence, Porch, Patio
- Fencing: Yard Fenced
Lot
- Size: 0.91 Acres
- Features: Flat
Details
- Parcel number: 549632427088 1
- Zoning: R1
- Special conditions: None
Construction
Type & style
- Home type: SingleFamily
- Architectural style: Ranch
- Property subtype: Single Family Residence
Materials
- Brick, Vinyl Siding
- Roof: Asphalt,Fiberglass
Condition
- Year built: 1968
Utilities & green energy
- Electric: Circuit Breakers
- Sewer: Public Sewer
- Water: Public
- Utilities for property: Cable Available
Community & neighborhood
Security
- Security features: Closed Circuit Camera(s), Smoke Detector(s)
Location
- Region: Allentown
- Subdivision: Robin Hood
Other
Other facts
- Ownership type: Fee Simple
- Road surface type: Paved
Price history
| Date | Event | Price |
|---|---|---|
| 8/29/2025 | Sold | $985,000+1%$292/sqft |
Source: | ||
| 8/11/2025 | Listing removed | $6,500$2/sqft |
Source: Zillow Rentals Report a problem | ||
| 8/6/2025 | Pending sale | $975,000$289/sqft |
Source: | ||
| 8/2/2025 | Listed for sale | $975,000+94.1%$289/sqft |
Source: | ||
| 7/31/2025 | Listed for rent | $6,500$2/sqft |
Source: Zillow Rentals Report a problem | ||
Public tax history
| Year | Property taxes | Tax assessment |
|---|---|---|
| 2025 | $15,361 +7.7% | $474,200 |
| 2024 | $14,269 +5.4% | $474,200 |
| 2023 | $13,536 +82.3% | $474,200 +82.3% |
Find assessor info on the county website
Neighborhood: 18103
Nearby schools
GreatSchools rating
- 6/10Salisbury Middle SchoolGrades: 5-8Distance: 1.4 mi
- 6/10Salisbury Senior High SchoolGrades: 9-12Distance: 3.1 mi
- 5/10Salisbury Elementary SchoolGrades: K-4Distance: 3.8 mi
Schools provided by the listing agent
- District: Salisbury
Source: GLVR. This data may not be complete. We recommend contacting the local school district to confirm school assignments for this home.
Get a cash offer in 3 minutes
Find out how much your home could sell for in as little as 3 minutes with a no-obligation cash offer.
Estimated market value$1,008,400
Get a cash offer in 3 minutes
Find out how much your home could sell for in as little as 3 minutes with a no-obligation cash offer.
Estimated market value
$1,008,400
