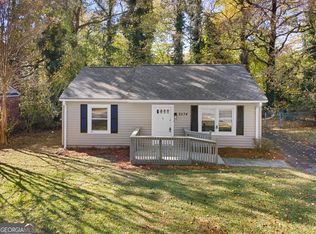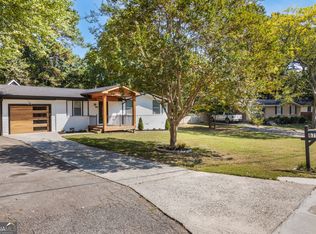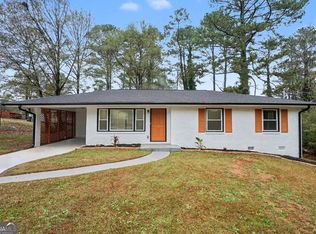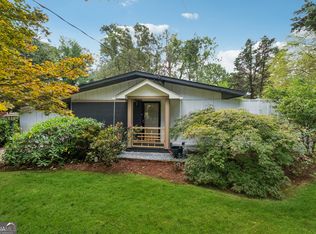Welcome to your dream home, where modern elegance meets unparalleled comfort in the City of Smyrna! This fully renovated gem boasts exquisite new landscaping that enhances its charming curb appeal. Step inside to discover a chef's paradise with brand-new appliances that make cooking a delight. The property features a huge detached garage, ideal for car enthusiasts or as a versatile workspace. Retreat to the luxurious primary suite, complete with a separate sitting area perfect for relaxation or a home office, and enjoy the expansive closet space for all your wardrobe needs. Conveniently located, this home is just a 5-minute drive to downtown Smyrna, a 12-minute drive to the Marietta Square, and just 10 minutes away from The Battery. With a variety of restaurants and shopping options nearby, this home offers the perfect blend of style, functionality, and accessibility to vibrant local amenities.
Active
$388,000
2260 Old Spring Rd SE, Smyrna, GA 30080
3beds
1,368sqft
Est.:
Single Family Residence
Built in 1953
10,541.52 Square Feet Lot
$383,600 Zestimate®
$284/sqft
$-- HOA
What's special
Exquisite new landscapingHuge detached garageLuxurious primary suiteFully renovatedExpansive closet spaceCharming curb appeal
- 51 days |
- 2,117 |
- 176 |
Zillow last checked: 8 hours ago
Listing updated: January 20, 2026 at 09:06am
Listed by:
Nicholas Destefano 678-727-3718,
Compass
Source: GAMLS,MLS#: 10656438
Tour with a local agent
Facts & features
Interior
Bedrooms & bathrooms
- Bedrooms: 3
- Bathrooms: 2
- Full bathrooms: 2
- Main level bathrooms: 2
- Main level bedrooms: 3
Rooms
- Room types: Laundry, Library, Office, Sun Room
Kitchen
- Features: Breakfast Area, Pantry, Solid Surface Counters
Heating
- Central, Natural Gas
Cooling
- Ceiling Fan(s), Central Air
Appliances
- Included: Dishwasher, Electric Water Heater
- Laundry: Laundry Closet
Features
- Master On Main Level, Walk-In Closet(s)
- Flooring: Hardwood, Tile
- Windows: Double Pane Windows
- Basement: Crawl Space
- Has fireplace: No
- Common walls with other units/homes: No Common Walls
Interior area
- Total structure area: 1,368
- Total interior livable area: 1,368 sqft
- Finished area above ground: 1,368
- Finished area below ground: 0
Property
Parking
- Total spaces: 6
- Parking features: Garage
- Has garage: Yes
Features
- Levels: One
- Stories: 1
- Patio & porch: Screened
- Exterior features: Garden
- Fencing: Back Yard,Chain Link
- Waterfront features: No Dock Or Boathouse
- Body of water: None
Lot
- Size: 10,541.52 Square Feet
- Features: Private
Details
- Additional structures: Garage(s)
- Parcel number: 17034700230
Construction
Type & style
- Home type: SingleFamily
- Architectural style: Brick Front,Ranch
- Property subtype: Single Family Residence
Materials
- Brick, Wood Siding
- Foundation: Pillar/Post/Pier
- Roof: Composition
Condition
- Resale
- New construction: No
- Year built: 1953
Utilities & green energy
- Electric: 220 Volts
- Sewer: Public Sewer
- Water: Public
- Utilities for property: Cable Available, Electricity Available, Natural Gas Available, Water Available
Community & HOA
Community
- Features: None
- Security: Carbon Monoxide Detector(s), Smoke Detector(s)
- Subdivision: Green Hills
HOA
- Has HOA: No
- Services included: None
Location
- Region: Smyrna
Financial & listing details
- Price per square foot: $284/sqft
- Tax assessed value: $231,000
- Annual tax amount: $2,510
- Date on market: 12/11/2025
- Cumulative days on market: 51 days
- Listing agreement: Exclusive Right To Sell
- Electric utility on property: Yes
Estimated market value
$383,600
$364,000 - $403,000
$2,250/mo
Price history
Price history
| Date | Event | Price |
|---|---|---|
| 12/11/2025 | Listed for sale | $388,000-2.7%$284/sqft |
Source: | ||
| 11/18/2025 | Listing removed | $398,900$292/sqft |
Source: | ||
| 10/17/2025 | Price change | $398,900-0.3%$292/sqft |
Source: | ||
| 9/19/2025 | Listed for sale | $399,900$292/sqft |
Source: | ||
| 9/14/2025 | Pending sale | $399,900$292/sqft |
Source: | ||
Public tax history
Public tax history
| Year | Property taxes | Tax assessment |
|---|---|---|
| 2024 | $2,510 -2.9% | $92,400 -2.9% |
| 2023 | $2,584 +31.5% | $95,152 +32.4% |
| 2022 | $1,966 -0.5% | $71,852 |
Find assessor info on the county website
BuyAbility℠ payment
Est. payment
$2,227/mo
Principal & interest
$1845
Property taxes
$246
Home insurance
$136
Climate risks
Neighborhood: Bellmont Hills
Nearby schools
GreatSchools rating
- 5/10Belmont Hills Elementary SchoolGrades: PK-5Distance: 0.4 mi
- 4/10Pearson Middle SchoolGrades: 6-8Distance: 1.3 mi
- 7/10Campbell High SchoolGrades: 9-12Distance: 1 mi
Schools provided by the listing agent
- Elementary: Green Acres
- Middle: Campbell
- High: Campbell
Source: GAMLS. This data may not be complete. We recommend contacting the local school district to confirm school assignments for this home.
- Loading
- Loading





