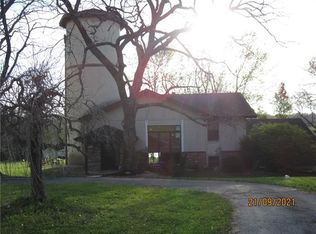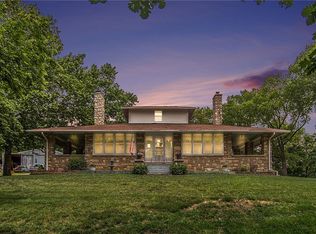Sold
Price Unknown
2260 Richfield Rd, Liberty, MO 64068
5beds
4,459sqft
Single Family Residence
Built in 1999
14.87 Acres Lot
$1,223,700 Zestimate®
$--/sqft
$3,272 Estimated rent
Home value
$1,223,700
$1.10M - $1.37M
$3,272/mo
Zestimate® history
Loading...
Owner options
Explore your selling options
What's special
Country living yet minutes to all! Beautifully renovated home with just under 15 acres! This fantastic home offers completely renovated main floor w/refinished wood floors & interior paint throughout. Beautiful, all new kitchen with custom cabinetry, fixtures, lighting and quartz countertops with gorgeous farmhouse sink. Spacious dining area with built-in buffet and floating shelves. 2 pantries and 2 laundry rooms (main & lower levels). Primary suite offers fully renovated master bath with custom cabinetry, beautiful free standing tub, travertine tile floors, walk-in shower and walk-in closet! New LED lighting and fixtures. 2nd Floor features 3 additional bedrooms, fantastic library & large loft area and full bath. This level has new carpet and updated countertops, fixtures and vanity in full bathroom. New roof on main home & out building. Quality Hardie board siding, new front deck & railing along with a renovated 3 season room. Finished walk-out lower level is a complete second living quarters with full kitchen, bedroom & full bath and living area & radiant floor heating. 2nd laundry room/craft room and Dining area w/sep stairs to garage. Fantastic entertaining and relaxation space with Blue Paradise In ground pool with brand new heater. 6 person Elite Spa and outdoor fireplace. This private oasis offers stunning terraced landscaping with landscape lighting & drip line irrigation. 30 x 50 outbuilding on concrete slab w/water to building, New metal roof & gutters (2024), LED overhead lighting, New automatic garage doors on both ends. Numerous fruit trees in the orchard. Property has been surveyed and staked. Gorgeous landscaping features perennial garden beds w/irrigation, partially fenced pasture area perfect for horses, recently rehabbed and stocked pond! The property is adjacent 70 acre Marth Lafite Thompson Nature Sanctuary & fronts Rush Creek offers privacy & serenity close to all conveniences!
Zillow last checked: 8 hours ago
Listing updated: January 06, 2025 at 02:09pm
Listing Provided by:
Concierge Real Estate Group 816-299-4599,
Worth Clark Realty,
Cathleen Roby 816-349-4994,
Worth Clark Realty
Bought with:
Aundre Gray, 2006013206
EXP Realty LLC
Source: Heartland MLS as distributed by MLS GRID,MLS#: 2499700
Facts & features
Interior
Bedrooms & bathrooms
- Bedrooms: 5
- Bathrooms: 4
- Full bathrooms: 3
- 1/2 bathrooms: 1
Primary bedroom
- Features: Carpet, Ceiling Fan(s)
- Level: First
- Area: 208 Square Feet
- Dimensions: 13 x 16
Bedroom 2
- Features: Carpet, Ceiling Fan(s), Walk-In Closet(s)
- Level: Second
- Area: 156 Square Feet
- Dimensions: 13 x 12
Bedroom 3
- Features: Carpet, Ceiling Fan(s), Walk-In Closet(s)
- Level: Second
- Area: 132 Square Feet
- Dimensions: 12 x 11
Bedroom 4
- Features: Carpet, Ceiling Fan(s)
- Level: Second
- Area: 150 Square Feet
- Dimensions: 10 x 15
Bedroom 5
- Features: Carpet, Ceiling Fan(s)
- Level: Basement
- Area: 225 Square Feet
- Dimensions: 15 x 15
Primary bathroom
- Features: Double Vanity, Separate Shower And Tub
- Level: First
- Area: 110 Square Feet
- Dimensions: 11 x 10
Kitchen
- Features: Kitchen Island, Pantry, Wood Floor
- Level: First
- Area: 325 Square Feet
- Dimensions: 13 x 25
Kitchen
- Features: Ceramic Tiles, Pantry
- Level: Basement
- Area: 231 Square Feet
- Dimensions: 11 x 21
Laundry
- Features: Vinyl
- Level: Basement
- Area: 180 Square Feet
- Dimensions: 12 x 15
Laundry
- Features: Wood Floor
- Level: First
- Area: 88 Square Feet
- Dimensions: 8 x 11
Other
- Features: Carpet
- Level: Basement
- Area: 299 Square Feet
- Dimensions: 23 x 13
Living room
- Features: Carpet, Fireplace
- Level: First
- Area: 285 Square Feet
- Dimensions: 15 x 19
Loft
- Features: Carpet, Ceiling Fan(s)
- Level: Second
- Area: 130 Square Feet
- Dimensions: 13 x 10
Office
- Features: Carpet, Ceiling Fan(s), Walk-In Closet(s)
- Level: Second
- Area: 130 Square Feet
- Dimensions: 13 x 10
Heating
- Forced Air, Radiant
Cooling
- Electric
Appliances
- Included: Dishwasher, Disposal, Exhaust Fan, Microwave, Refrigerator, Built-In Oven, Built-In Electric Oven, Stainless Steel Appliance(s)
- Laundry: Laundry Room, Main Level
Features
- Kitchen Island, Painted Cabinets, Pantry, In-Law Floorplan, Vaulted Ceiling(s), Walk-In Closet(s)
- Flooring: Carpet, Tile, Wood
- Doors: Storm Door(s)
- Windows: Thermal Windows
- Basement: Basement BR,Finished,Full,Walk-Out Access
- Number of fireplaces: 1
- Fireplace features: Great Room, Fireplace Equip
Interior area
- Total structure area: 4,459
- Total interior livable area: 4,459 sqft
- Finished area above ground: 2,800
- Finished area below ground: 1,659
Property
Parking
- Total spaces: 3
- Parking features: Attached, Built-In, Garage Door Opener, Garage Faces Side
- Attached garage spaces: 3
Features
- Patio & porch: Deck, Covered, Porch, Screened
- Has private pool: Yes
- Pool features: In Ground
- Has spa: Yes
- Spa features: Hot Tub, Bath
- Waterfront features: Pond, Spring(s)
Lot
- Size: 14.87 Acres
- Features: Acreage
Details
- Additional structures: Outbuilding
- Parcel number: 15203000232.00
- Horses can be raised: Yes
- Horse amenities: Boarding Facilities
Construction
Type & style
- Home type: SingleFamily
- Architectural style: Traditional
- Property subtype: Single Family Residence
Materials
- Lap Siding
- Roof: Composition
Condition
- Year built: 1999
Utilities & green energy
- Sewer: Septic Tank
- Water: Public
Community & neighborhood
Security
- Security features: Smoke Detector(s)
Location
- Region: Liberty
- Subdivision: Other
Other
Other facts
- Listing terms: Cash,Conventional,VA Loan
- Ownership: Private
- Road surface type: Gravel, Paved
Price history
| Date | Event | Price |
|---|---|---|
| 1/6/2025 | Sold | -- |
Source: | ||
| 11/18/2024 | Pending sale | $1,295,000$290/sqft |
Source: | ||
| 9/27/2024 | Listed for sale | $1,295,000+142.1%$290/sqft |
Source: | ||
| 6/12/2013 | Sold | -- |
Source: | ||
| 3/14/2013 | Listed for sale | $535,000$120/sqft |
Source: Reese and Nichols- Koehler & Bortnick Team #1817524 Report a problem | ||
Public tax history
| Year | Property taxes | Tax assessment |
|---|---|---|
| 2025 | -- | $130,220 +26.1% |
| 2024 | $7,945 -11.1% | $103,300 |
| 2023 | $8,939 +25.9% | $103,300 +15.2% |
Find assessor info on the county website
Neighborhood: 64068
Nearby schools
GreatSchools rating
- 5/10Lillian Schumacher Elementary SchoolGrades: K-5Distance: 1.1 mi
- 5/10Liberty Middle SchoolGrades: 6-8Distance: 3.3 mi
- 9/10Liberty High SchoolGrades: 9-12Distance: 3.3 mi
Schools provided by the listing agent
- Elementary: Schumacher
- Middle: Liberty
- High: Liberty
Source: Heartland MLS as distributed by MLS GRID. This data may not be complete. We recommend contacting the local school district to confirm school assignments for this home.
Get a cash offer in 3 minutes
Find out how much your home could sell for in as little as 3 minutes with a no-obligation cash offer.
Estimated market value$1,223,700
Get a cash offer in 3 minutes
Find out how much your home could sell for in as little as 3 minutes with a no-obligation cash offer.
Estimated market value
$1,223,700

