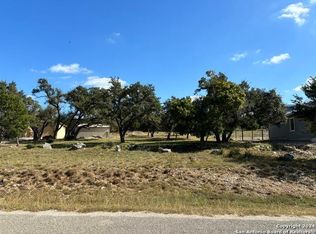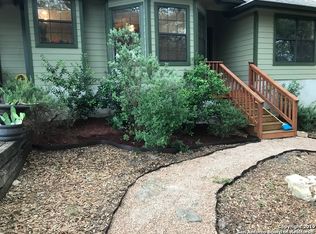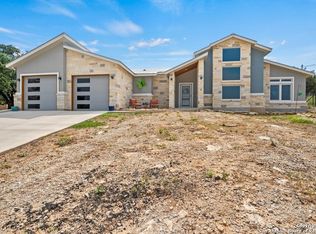Sold
Price Unknown
2260 Rocky Ridge Loop, Canyon Lake, TX 78133
2beds
2,100sqft
Single Family Residence
Built in 2013
1.19 Acres Lot
$577,500 Zestimate®
$--/sqft
$3,069 Estimated rent
Home value
$577,500
$526,000 - $635,000
$3,069/mo
Zestimate® history
Loading...
Owner options
Explore your selling options
What's special
Discover your dream home in a peaceful setting, just moments away from the beautiful Canyon Lake! Nestled on a spacious 1.19-acre corner lot, this meticulously maintained 2-bedroom, office, 2.5-bath, single-story gem offers the perfect blend of comfort and tranquility. Inside, you'll find a newly remodeled shower that adds a sleek, modern touch to the master bath. The open and inviting layout creates a perfect flow for both relaxation and entertaining. All appliances are included, making this home even more convenient-washer, dryer, and two refrigerators-so you can move in and settle right away. Step outside, and you'll be greeted by a private in-ground pool, perfect for unwinding or hosting family and friends. The mature oak trees surrounding the property provide a natural canopy of shade, creating a serene environment to enjoy year-round. Septic Tank was recently drained and compressor was rebuilt. For those with recreational hobbies, the property features a detached RV/Boat/Workshop space, offering versatile storage or workspace options. Workshop includes private office with mini split A/C unit. As a corner lot, this home also offers additional privacy and space, making it a true retreat. With Canyon Lake just a short distance away, you'll have easy access to outdoor activities like boating, hiking, and scenic views. Plus, the convenience of nearby shops and restaurants ensures that you're never far from what you need, combining the best of seclusion and accessibility. Don't miss your chance to own this one-of-a-kind property!
Zillow last checked: 8 hours ago
Listing updated: December 14, 2025 at 11:22am
Listed by:
Michael Fleming TREC #828614 (210) 677-5779,
NextHome Generations
Source: LERA MLS,MLS#: 1874790
Facts & features
Interior
Bedrooms & bathrooms
- Bedrooms: 2
- Bathrooms: 2.5
- Full bathrooms: 2
Primary bedroom
- Features: Walk-In Closet(s), Full Bath
- Area: 256
- Dimensions: 16 x 16
Bedroom 2
- Area: 144
- Dimensions: 12 x 12
Primary bathroom
- Features: Shower Only
- Area: 80
- Dimensions: 8 x 10
Dining room
- Area: 132
- Dimensions: 12 x 11
Kitchen
- Area: 144
- Dimensions: 12 x 12
Living room
- Area: 374
- Dimensions: 22 x 17
Office
- Area: 144
- Dimensions: 12 x 12
Heating
- Central, Heat Pump, Electric
Cooling
- Central Air, Heat Pump
Appliances
- Included: Washer, Dryer, Cooktop, Microwave, Range, Refrigerator, Dishwasher, Water Softener Owned, Electric Water Heater, Plumb for Water Softener, Electric Cooktop
- Laundry: Main Level, Laundry Room, Washer Hookup, Dryer Connection
Features
- One Living Area, Eat-in Kitchen, Breakfast Bar, Pantry, Study/Library, Shop, Utility Room Inside, 1st Floor Lvl/No Steps, All Bedrooms Downstairs, Walk-In Closet(s), Master Downstairs, Ceiling Fan(s), Solid Counter Tops, Custom Cabinets
- Flooring: Ceramic Tile, Laminate
- Windows: Window Coverings
- Has basement: No
- Attic: Partially Floored,Permanent Stairs
- Number of fireplaces: 1
- Fireplace features: One, Living Room, Wood Burning
Interior area
- Total interior livable area: 2,100 sqft
Property
Parking
- Total spaces: 2
- Parking features: Two Car Garage, Detached, Converted Garage, Oversized, Garage Door Opener, RV/Boat Parking, Bus/RV Garage
- Garage spaces: 2
Accessibility
- Accessibility features: No Carpet, No Stairs, First Floor Bath, Full Bath/Bed on 1st Flr, First Floor Bedroom
Features
- Levels: One
- Stories: 1
- Patio & porch: Patio, Covered
- Exterior features: Rain Gutters
- Has private pool: Yes
- Pool features: In Ground, Fenced, Community
- Fencing: Privacy
- Body of water: Canyon Lake
Lot
- Size: 1.19 Acres
- Features: Corner Lot, 1 - 2 Acres, Fire Hydrant w/in 500'
Details
- Additional structures: Shed(s), Workshop
- Parcel number: 470716019600
- Other equipment: Satellite Dish
Construction
Type & style
- Home type: SingleFamily
- Architectural style: Texas Hill Country
- Property subtype: Single Family Residence
Materials
- Stone, Stucco
- Foundation: Slab
- Roof: Composition
Condition
- Pre-Owned
- New construction: No
- Year built: 2013
Details
- Builder name: Texas Hill Country Homes
Utilities & green energy
- Electric: PEC
- Gas: None
- Sewer: Aerobic Septic
- Water: TxWaterCo
Community & neighborhood
Security
- Security features: Security Guard
Community
- Community features: Clubhouse, Playground, Basketball Court, Volleyball Court
Location
- Region: Canyon Lake
- Subdivision: Rocky Creek Ranch
HOA & financial
HOA
- Has HOA: Yes
- HOA fee: $97 annually
- Association name: ROCKY CREEK MAINTENANCE CORP
Other
Other facts
- Listing terms: Conventional,FHA,VA Loan,Cash
- Road surface type: Paved
Price history
| Date | Event | Price |
|---|---|---|
| 12/10/2025 | Sold | -- |
Source: | ||
| 11/9/2025 | Pending sale | $580,900$277/sqft |
Source: | ||
| 10/16/2025 | Price change | $580,900-0.9%$277/sqft |
Source: | ||
| 9/4/2025 | Price change | $585,900-2.3%$279/sqft |
Source: | ||
| 8/4/2025 | Price change | $599,500+1.7%$285/sqft |
Source: | ||
Public tax history
| Year | Property taxes | Tax assessment |
|---|---|---|
| 2025 | -- | $617,449 +12.7% |
| 2024 | $2,197 +5.5% | $547,892 +10% |
| 2023 | $2,081 -46.5% | $498,084 +10% |
Find assessor info on the county website
Neighborhood: 78133
Nearby schools
GreatSchools rating
- 8/10Rebecca Creek Elementary SchoolGrades: PK-5Distance: 2.2 mi
- 8/10Mt Valley Middle SchoolGrades: 6-8Distance: 9.2 mi
- 6/10Canyon Lake High SchoolGrades: 9-12Distance: 3.1 mi
Schools provided by the listing agent
- Elementary: Rebecca Creek
- Middle: Mountain Valley
- High: Canyon Lake
- District: Comal
Source: LERA MLS. This data may not be complete. We recommend contacting the local school district to confirm school assignments for this home.
Sell for more on Zillow
Get a Zillow Showcase℠ listing at no additional cost and you could sell for .
$577,500
2% more+$11,550
With Zillow Showcase(estimated)$589,050


