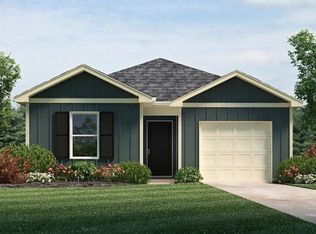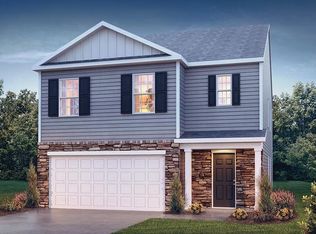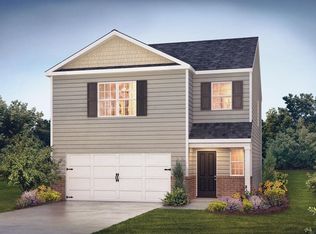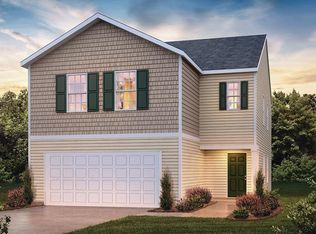Sold-in house
$242,000
2260 Springview Ct, Boiling Springs, SC 29316
3beds
1,183sqft
Single Family Residence
Built in 2025
5,662.8 Square Feet Lot
$244,100 Zestimate®
$205/sqft
$1,636 Estimated rent
Home value
$244,100
$232,000 - $256,000
$1,636/mo
Zestimate® history
Loading...
Owner options
Explore your selling options
What's special
Check out 2260 Springview Court a beautiful new home in our Baxter Village neighborhood. This spacious single-story home features three bedrooms, two bathrooms, and a one-car garage, featuring both comfort and convenience. As you enter, you’ll be welcomed by a foyer that leads directly into the heart of the home. The open-concept design connects the family room, dining room, and kitchen, creating an inviting space for everyday living and entertaining. The kitchen is equipped with a pantry, stainless steel appliances, and a large island with a breakfast bar, making it perfect for both casual dining and meal prep. The luxurious primary suite is designed for relaxation, complete with a large walk-in closet and an en suite bathroom featuring a single vanity and a spacious shower. The two additional bedrooms and secondary bathroom are located on the opposite side of the home, featuring privacy and comfort for both you and your guests. With its thoughtful design and modern features, this home is the perfect place to make lasting memories.Pictures are representative.
Zillow last checked: 8 hours ago
Listing updated: October 17, 2025 at 07:19am
Listed by:
Trina L Montalbano 864-713-0753,
D.R. Horton
Bought with:
Trina L Montalbano, SC
D.R. Horton
Source: SAR,MLS#: 320066
Facts & features
Interior
Bedrooms & bathrooms
- Bedrooms: 3
- Bathrooms: 2
- Full bathrooms: 2
- Main level bathrooms: 2
- Main level bedrooms: 3
Primary bedroom
- Level: First
- Area: 156
- Dimensions: 13X12
Bedroom 2
- Level: First
- Area: 100
- Dimensions: 10X10
Bedroom 3
- Level: First
- Area: 100
- Dimensions: 10X10
Kitchen
- Level: First
- Area: 120
- Dimensions: 10x12
Laundry
- Level: First
- Area: 30
- Dimensions: 5x6
Living room
- Level: First
- Area: 196
- Dimensions: 14x14
Patio
- Level: First
- Area: 80
- Dimensions: 8X10
Heating
- Forced Air, Gas - Natural
Cooling
- Central Air, Electricity
Appliances
- Included: Dishwasher, Disposal, Gas Oven, Self Cleaning Oven, Gas Range, Free-Standing Range, Gas, Tankless Water Heater
- Laundry: 1st Floor, Laundry Closet
Features
- Attic Stairs Pulldown, Ceiling - Smooth, Solid Surface Counters, Smart Home
- Flooring: Carpet, Laminate
- Windows: Insulated Windows, Storm Window(s), Tilt-Out
- Has basement: No
- Attic: Pull Down Stairs,Storage
- Has fireplace: No
Interior area
- Total interior livable area: 1,183 sqft
- Finished area above ground: 1,183
- Finished area below ground: 0
Property
Parking
- Total spaces: 2
- Parking features: Attached, Garage Door Opener, Attached Garage
- Attached garage spaces: 2
- Has uncovered spaces: Yes
Features
- Levels: Two
- Patio & porch: Patio
- Pool features: Community
Lot
- Size: 5,662 sqft
- Features: Level
- Topography: Level
Details
- Parcel number: 2510011572
Construction
Type & style
- Home type: SingleFamily
- Architectural style: Craftsman
- Property subtype: Single Family Residence
Materials
- Brick Veneer, Vinyl Siding
- Foundation: Slab
- Roof: Composition
Condition
- New construction: Yes
- Year built: 2025
Details
- Builder name: D.R. Horton
Utilities & green energy
- Electric: Duke
- Gas: PNG
- Sewer: Public Sewer
- Water: Public, SPBG
Community & neighborhood
Security
- Security features: Smoke Detector(s)
Community
- Community features: Athletic Facilities, Common Areas, See Remarks, Street Lights, Playground, Pool, Sidewalks
Location
- Region: Boiling Springs
- Subdivision: Baxter Village
HOA & financial
HOA
- Has HOA: Yes
- HOA fee: $580 annually
Price history
| Date | Event | Price |
|---|---|---|
| 10/15/2025 | Sold | $242,000-1.2%$205/sqft |
Source: | ||
| 9/15/2025 | Pending sale | $244,900$207/sqft |
Source: | ||
| 9/15/2025 | Contingent | $244,900$207/sqft |
Source: | ||
| 9/10/2025 | Price change | $244,900+2.1%$207/sqft |
Source: | ||
| 8/5/2025 | Pending sale | $239,900$203/sqft |
Source: | ||
Public tax history
| Year | Property taxes | Tax assessment |
|---|---|---|
| 2025 | -- | $762 |
Find assessor info on the county website
Neighborhood: 29316
Nearby schools
GreatSchools rating
- 5/10Shoally Creek ElementaryGrades: PK-5Distance: 1.4 mi
- 5/10Rainbow Lake Middle SchoolGrades: 6-8Distance: 6.2 mi
- 7/10Boiling Springs High SchoolGrades: 9-12Distance: 2.8 mi
Schools provided by the listing agent
- Elementary: 2-Shoally Creek
- Middle: 2-Rainbow Lake Middle School
- High: 2-Boiling Springs
Source: SAR. This data may not be complete. We recommend contacting the local school district to confirm school assignments for this home.
Get a cash offer in 3 minutes
Find out how much your home could sell for in as little as 3 minutes with a no-obligation cash offer.
Estimated market value
$244,100



