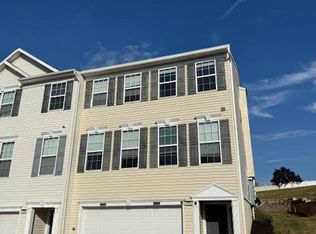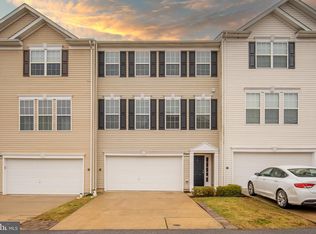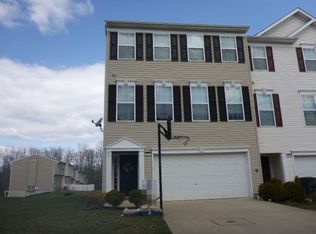Sold for $229,900 on 06/30/25
$229,900
2260 Walnut Bottom Rd #152, York, PA 17408
3beds
1,920sqft
Townhouse
Built in 2007
-- sqft lot
$236,100 Zestimate®
$120/sqft
$2,059 Estimated rent
Home value
$236,100
$222,000 - $250,000
$2,059/mo
Zestimate® history
Loading...
Owner options
Explore your selling options
What's special
Welcome to this beautifully maintained 3-bedroom, 2.5-bath townhouse nestled in the desirable Shiloh neighborhood within the West York Area School District. Built in 2007, this 1,920 sq ft home offers an inviting open floor plan, perfect for modern living and entertaining. The spacious eat-in kitchen features ample cabinetry and counter space, seamlessly flowing into the large family room—ideal for gatherings, with convenient half bath attached. Enjoy outdoor living on the beautiful Trex deck, providing a serene space for relaxation. Enclosed fence in backyard is great for keeping out critters or letting your own roam around. Retreat to the master suite, complete with vaulted ceilings, a walk-in closet, and a private bath. Two more carpeted bedrooms with additional Full bath complete with tub shower and access to upstairs hallway. The finished basement offers generous space in additional Bonus room, perfect for a home office, gym, or recreation area. Additional highlights include a one-car garage, efficient forced air gas heating, and central air conditioning. The property also benefits from a low HOA fee of $100/month, covering common area maintenance and snow removal for easy living. This home is move-in ready and waiting for you to call it your own. Don't miss the opportunity to own this modern condo in tight knot community!
Zillow last checked: 10 hours ago
Listing updated: June 30, 2025 at 05:08pm
Listed by:
Glenda Kane 717-891-3873,
Realty One Group Generations,
Listing Team: Glenda Kane & Co., Co-Listing Team: Glenda Kane & Co.,Co-Listing Agent: Aaron Pendergast 717-758-1123,
Realty One Group Generations
Bought with:
Dan Bateman, RS360533
Harget Realty Group
Source: Bright MLS,MLS#: PAYK2081540
Facts & features
Interior
Bedrooms & bathrooms
- Bedrooms: 3
- Bathrooms: 3
- Full bathrooms: 2
- 1/2 bathrooms: 1
Primary bedroom
- Features: Attached Bathroom, Ceiling Fan(s), Flooring - Carpet, Walk-In Closet(s), Cathedral/Vaulted Ceiling
- Level: Upper
- Area: 224 Square Feet
- Dimensions: 16 x 14
Bedroom 2
- Features: Flooring - Carpet, Ceiling Fan(s)
- Level: Upper
- Area: 168 Square Feet
- Dimensions: 14 x 12
Bedroom 3
- Features: Flooring - Carpet, Ceiling Fan(s)
- Level: Upper
- Area: 88 Square Feet
- Dimensions: 11 x 8
Primary bathroom
- Features: Bathroom - Stall Shower
- Level: Upper
- Area: 56 Square Feet
- Dimensions: 8 x 7
Bathroom 2
- Features: Flooring - Vinyl, Bathroom - Tub Shower
- Level: Upper
- Area: 60 Square Feet
- Dimensions: 12 x 5
Bathroom 2
- Level: Upper
Den
- Features: Flooring - Carpet
- Level: Main
- Area: 153 Square Feet
- Dimensions: 17 x 9
Dining room
- Features: Flooring - Vinyl
- Level: Upper
- Area: 99 Square Feet
- Dimensions: 11 x 9
Family room
- Features: Flooring - Carpet, Attached Bathroom
- Level: Upper
- Area: 483 Square Feet
- Dimensions: 23 x 21
Kitchen
- Features: Flooring - Vinyl, Countertop(s) - Solid Surface, Kitchen Island, Pantry
- Level: Upper
- Area: 108 Square Feet
- Dimensions: 12 x 9
Laundry
- Level: Main
Heating
- Forced Air, Natural Gas
Cooling
- Central Air, Electric
Appliances
- Included: Microwave, Dishwasher, Dryer, Oven/Range - Electric, Refrigerator, Washer, Gas Water Heater
- Laundry: Lower Level, Laundry Room
Features
- Combination Kitchen/Dining, Open Floorplan, Bathroom - Stall Shower, Bathroom - Tub Shower, Family Room Off Kitchen, Kitchen Island, Primary Bath(s), Dry Wall
- Flooring: Carpet, Vinyl
- Basement: Full
- Has fireplace: No
Interior area
- Total structure area: 1,920
- Total interior livable area: 1,920 sqft
- Finished area above ground: 1,520
- Finished area below ground: 400
Property
Parking
- Total spaces: 1
- Parking features: Garage Faces Front, Asphalt, Attached
- Attached garage spaces: 1
- Has uncovered spaces: Yes
- Details: Garage Sqft: 265
Accessibility
- Accessibility features: None
Features
- Levels: Two and One Half
- Stories: 2
- Patio & porch: Deck
- Exterior features: Lighting
- Pool features: None
- Fencing: Vinyl
Details
- Additional structures: Above Grade, Below Grade
- Parcel number: 51000320138B0C0152
- Zoning: RESIDENTIAL
- Special conditions: Standard
Construction
Type & style
- Home type: Townhouse
- Property subtype: Townhouse
Materials
- Vinyl Siding, Aluminum Siding
- Foundation: Block
- Roof: Architectural Shingle
Condition
- Excellent,Very Good
- New construction: No
- Year built: 2007
Utilities & green energy
- Sewer: Public Sewer
- Water: Public
- Utilities for property: Cable Available, Electricity Available, Natural Gas Available, Sewer Available, Water Available
Community & neighborhood
Location
- Region: York
- Subdivision: Iron Bridge
- Municipality: WEST MANCHESTER TWP
HOA & financial
HOA
- Has HOA: Yes
- Amenities included: None
- Services included: Common Area Maintenance, Maintenance Grounds, Snow Removal
- Association name: IRON BRIDGE LANDING
- Second association name: All4you Community Management
Other fees
- Condo and coop fee: $100 monthly
Other
Other facts
- Listing agreement: Exclusive Agency
- Listing terms: Cash,Conventional,FHA,VA Loan
- Ownership: Condominium
Price history
| Date | Event | Price |
|---|---|---|
| 6/30/2025 | Sold | $229,900$120/sqft |
Source: | ||
| 5/18/2025 | Pending sale | $229,900$120/sqft |
Source: | ||
| 5/9/2025 | Listed for sale | $229,900+27.7%$120/sqft |
Source: | ||
| 8/24/2022 | Sold | $180,000+5.9%$94/sqft |
Source: | ||
| 7/13/2022 | Pending sale | $170,000$89/sqft |
Source: | ||
Public tax history
Tax history is unavailable.
Neighborhood: Shiloh
Nearby schools
GreatSchools rating
- 7/10Trimmer El SchoolGrades: 2,4-5Distance: 1 mi
- 4/10West York Area Middle SchoolGrades: 6-8Distance: 2.9 mi
- 6/10West York Area High SchoolGrades: 9-12Distance: 2.7 mi
Schools provided by the listing agent
- District: West York Area
Source: Bright MLS. This data may not be complete. We recommend contacting the local school district to confirm school assignments for this home.

Get pre-qualified for a loan
At Zillow Home Loans, we can pre-qualify you in as little as 5 minutes with no impact to your credit score.An equal housing lender. NMLS #10287.
Sell for more on Zillow
Get a free Zillow Showcase℠ listing and you could sell for .
$236,100
2% more+ $4,722
With Zillow Showcase(estimated)
$240,822

