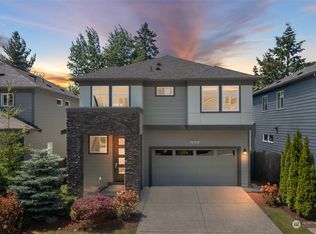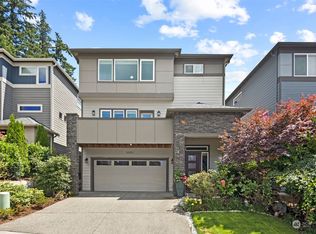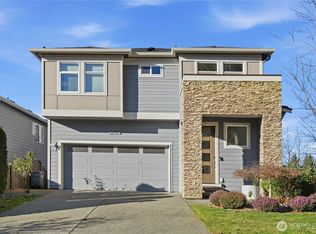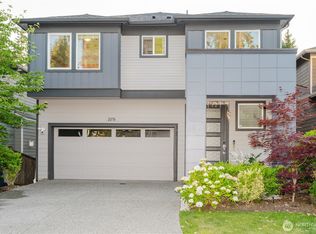Sold
Listed by:
Brandi Huff,
COMPASS
Bought with: Designed Realty
$1,520,000
22606 41st Drive SE, Bothell, WA 98021
5beds
3,166sqft
Single Family Residence
Built in 2018
4,356 Square Feet Lot
$1,485,400 Zestimate®
$480/sqft
$4,463 Estimated rent
Home value
$1,485,400
$1.38M - $1.60M
$4,463/mo
Zestimate® history
Loading...
Owner options
Explore your selling options
What's special
Popular floor plan,original owners! Nestled in a prime location near major freeways/shopping/top-rated Northshore Schools, this home offers breathtaking mountain views from multiple areas, the bright and open floor plan features a lower-level suite—perfect for guests/game room/media room/office. The modern kitchen showcases SS appliances/oversized quartz island,seamlessly flows into the spacious great room opens to a deck mountain vistas,overlooks a private, peaceful backyard. The luxurious primary suite, with its own mountain views, offers a tranquil retreat. The low-maintenance yard/evergreen turf, ensures year-round lush greenery, fully fenced yard and large patio create a perfect space for enjoying the scenic views and entertaining.
Zillow last checked: 8 hours ago
Listing updated: May 03, 2025 at 04:02am
Offers reviewed: Mar 11
Listed by:
Brandi Huff,
COMPASS
Bought with:
Christopher Sanders, 25023578
Designed Realty
Source: NWMLS,MLS#: 2340662
Facts & features
Interior
Bedrooms & bathrooms
- Bedrooms: 5
- Bathrooms: 4
- Full bathrooms: 2
- 3/4 bathrooms: 1
- 1/2 bathrooms: 1
- Main level bathrooms: 1
Bedroom
- Level: Lower
Bathroom three quarter
- Level: Lower
Other
- Level: Main
Dining room
- Level: Main
Entry hall
- Level: Main
Great room
- Level: Main
Kitchen with eating space
- Level: Main
Heating
- 90%+ High Efficiency
Cooling
- Central Air
Appliances
- Included: Dishwasher(s), Disposal, Dryer(s), Refrigerator(s), Stove(s)/Range(s), Washer(s), Garbage Disposal
Features
- Bath Off Primary, Dining Room
- Flooring: Ceramic Tile, Engineered Hardwood, Vinyl, Carpet
- Windows: Double Pane/Storm Window
- Basement: Daylight,Finished
- Has fireplace: No
- Fireplace features: Gas
Interior area
- Total structure area: 3,166
- Total interior livable area: 3,166 sqft
Property
Parking
- Total spaces: 2
- Parking features: Attached Garage
- Attached garage spaces: 2
Features
- Levels: Two
- Stories: 2
- Entry location: Main
- Patio & porch: Bath Off Primary, Ceramic Tile, Double Pane/Storm Window, Dining Room, Security System
- Has view: Yes
- View description: Mountain(s)
Lot
- Size: 4,356 sqft
- Features: Dead End Street, Paved, Sidewalk, Deck, Electric Car Charging, Fenced-Fully, High Speed Internet, Patio
- Topography: Level,Partial Slope
- Residential vegetation: Garden Space
Details
- Parcel number: 01170000005000
- Zoning description: Jurisdiction: City
- Special conditions: Standard
Construction
Type & style
- Home type: SingleFamily
- Architectural style: Contemporary
- Property subtype: Single Family Residence
Materials
- Cement Planked, Stone, Wood Siding, Cement Plank
- Foundation: Poured Concrete
- Roof: Composition
Condition
- Good
- Year built: 2018
- Major remodel year: 2018
Details
- Builder name: DR Horton
Utilities & green energy
- Electric: Company: PSE
- Sewer: Sewer Connected, Company: Alderwood
- Water: Public, Company: Alderwood
Community & neighborhood
Security
- Security features: Security System
Community
- Community features: CCRs
Location
- Region: Bothell
- Subdivision: Canyon Park
HOA & financial
HOA
- HOA fee: $65 monthly
Other
Other facts
- Listing terms: Cash Out,Conventional
- Cumulative days on market: 28 days
Price history
| Date | Event | Price |
|---|---|---|
| 4/2/2025 | Sold | $1,520,000$480/sqft |
Source: | ||
| 3/14/2025 | Pending sale | $1,520,000$480/sqft |
Source: | ||
| 3/6/2025 | Listed for sale | $1,520,000+74.8%$480/sqft |
Source: | ||
| 10/23/2018 | Sold | $869,805$275/sqft |
Source: Public Record Report a problem | ||
Public tax history
| Year | Property taxes | Tax assessment |
|---|---|---|
| 2024 | $11,055 +9.1% | $1,236,400 +9.1% |
| 2023 | $10,131 -1.1% | $1,133,000 -11.3% |
| 2022 | $10,240 +7.8% | $1,276,800 +35.5% |
Find assessor info on the county website
Neighborhood: 98021
Nearby schools
GreatSchools rating
- 8/10Kokanee Elementary SchoolGrades: K-5Distance: 1.2 mi
- 7/10Leota Middle SchoolGrades: 6-8Distance: 3.3 mi
- 8/10North Creek High SchoolGrades: 9-12Distance: 2.1 mi
Schools provided by the listing agent
- Elementary: Kokanee Elem
- Middle: Leota Middle School
- High: North Creek High School
Source: NWMLS. This data may not be complete. We recommend contacting the local school district to confirm school assignments for this home.

Get pre-qualified for a loan
At Zillow Home Loans, we can pre-qualify you in as little as 5 minutes with no impact to your credit score.An equal housing lender. NMLS #10287.



