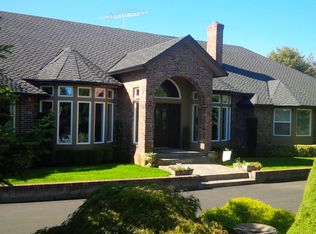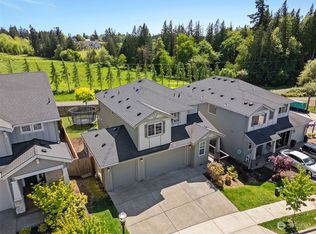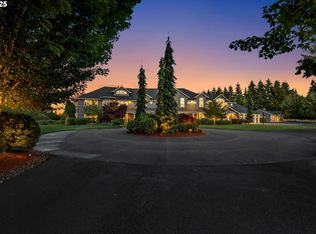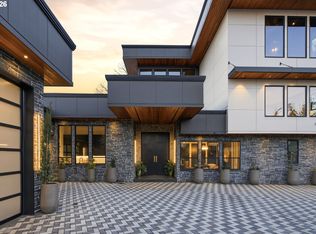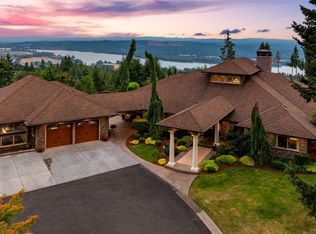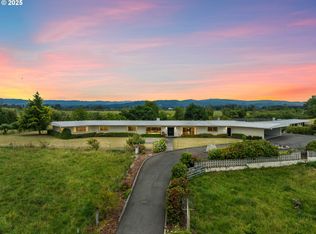Experience unparalleled luxury in this breathtaking 7,649-square-foot main home, set on a peaceful 9-acre property, complete with a separate RV shop featuring additional living space. The heart of the home is a gourmet kitchen outfitted with top-tier Wolf stainless steel appliances, a Subzero refrigerator, and a heated island top. A vent hood, walk-in pantry, and butler’s pantry provide abundant storage and prep space for the most discerning chefs. Designed for entertainment, the family room is wired for surround sound, while multiple gas fireplaces—including an outdoor wood-burning fireplace—create inviting spaces to gather. Step outside to enjoy the pool, outdoor kitchen, and the warmth of the wood fireplace on cooler evenings. Indulge in ultimate relaxation with the sauna, hot tub, and an opulent master bath featuring a freestanding tub. For RV enthusiasts, this property offers drive-through bay parking with hookups, along with an impressive total of 11 garage spaces. The additional 1,487 square feet of detached living space is perfect for guests or private retreats. Striking exterior beams crafted from Douglas fir add architectural charm to this exquisite home. A true masterpiece of luxury, comfort, and functionality. Don’t miss this rare opportunity!
Active
$5,000,000
22608 NW 36th Ave, Ridgefield, WA 98642
9beds
9,136sqft
Est.:
Residential, Single Family Residence
Built in 2019
9.08 Acres Lot
$-- Zestimate®
$547/sqft
$-- HOA
What's special
Multiple gas fireplacesGourmet kitchenOutdoor kitchenHeated island topHot tubWalk-in pantrySubzero refrigerator
- 20 days |
- 3,635 |
- 144 |
Zillow last checked: 8 hours ago
Listing updated: February 21, 2026 at 04:12pm
Listed by:
Eveline Osintsev 360-309-9475,
Berkshire Hathaway HomeServices NW Real Estate
Source: RMLS (OR),MLS#: 134344288
Tour with a local agent
Facts & features
Interior
Bedrooms & bathrooms
- Bedrooms: 9
- Bathrooms: 9
- Full bathrooms: 6
- Partial bathrooms: 3
- Main level bathrooms: 6
Rooms
- Room types: Bedroom 4, Office, Laundry, Bedroom 2, Bedroom 3, Dining Room, Family Room, Kitchen, Living Room, Primary Bedroom
Primary bedroom
- Features: Beamed Ceilings, Deck, Double Closet, Marble, Vaulted Ceiling, Walkin Closet, Wallto Wall Carpet
- Level: Main
Bedroom 2
- Features: Beamed Ceilings, Bathtub, Shared Bath, Tile Floor, Vaulted Ceiling, Wallto Wall Carpet
- Level: Main
Bedroom 3
- Features: Beamed Ceilings, Bathtub, Shared Bath, Tile Floor, Vaulted Ceiling, Wallto Wall Carpet
- Level: Main
Bedroom 4
- Features: Beamed Ceilings, Shower, Vaulted Ceiling, Wallto Wall Carpet
- Level: Main
Dining room
- Features: Beamed Ceilings, Bookcases, Hardwood Floors
- Level: Main
- Area: 221
- Dimensions: 17 x 13
Family room
- Features: Beamed Ceilings, Exterior Entry, Fireplace, Hardwood Floors, Vaulted Ceiling
- Level: Main
- Area: 532
- Dimensions: 38 x 14
Kitchen
- Features: Beamed Ceilings, Builtin Refrigerator, Dishwasher, Island, Microwave, Nook, Builtin Oven, Butlers Pantry, Quartz, Tile Floor
- Level: Main
- Area: 255
- Width: 17
Living room
- Features: Beamed Ceilings, Bookcases, Fireplace, Hardwood Floors, Vaulted Ceiling
- Level: Main
- Area: 486
- Dimensions: 27 x 18
Office
- Features: Beamed Ceilings, Bookcases, Hardwood Floors
- Level: Main
- Area: 255
- Dimensions: 17 x 15
Heating
- Heat Pump, Fireplace(s)
Cooling
- Heat Pump
Appliances
- Included: Built In Oven, Built-In Range, Built-In Refrigerator, Cooktop, Dishwasher, Double Oven, Gas Appliances, Instant Hot Water, Microwave, Range Hood, Trash Compactor, Wine Cooler, Washer/Dryer, Gas Water Heater
- Laundry: Laundry Room
Features
- Central Vacuum, High Ceilings, Soaking Tub, Vaulted Ceiling(s), Beamed Ceilings, Shower, Bookcases, Walk-In Closet(s), Bathtub, Shared Bath, Kitchen Island, Nook, Butlers Pantry, Quartz, Double Closet, Marble, Cook Island, Pantry, Tile
- Flooring: Hardwood, Heated Tile, Tile, Wall to Wall Carpet, Wood
- Windows: Vinyl Frames
- Basement: Crawl Space
- Number of fireplaces: 3
- Fireplace features: Gas, Outside
Interior area
- Total structure area: 9,136
- Total interior livable area: 9,136 sqft
Property
Parking
- Total spaces: 11
- Parking features: Driveway, RV Access/Parking, RV Boat Storage, Garage Door Opener, Attached, Detached
- Attached garage spaces: 11
- Has uncovered spaces: Yes
Accessibility
- Accessibility features: Main Floor Bedroom Bath, Natural Lighting, Utility Room On Main, Accessibility
Features
- Stories: 2
- Patio & porch: Covered Deck, Covered Patio, Deck, Patio, Porch
- Exterior features: Built-in Barbecue, Fire Pit, Garden, Gas Hookup, RV Hookup, Sauna, Yard, Exterior Entry
- Has spa: Yes
- Spa features: Builtin Hot Tub
- Fencing: Fenced
- Has view: Yes
- View description: Creek/Stream, Park/Greenbelt, Trees/Woods
- Has water view: Yes
- Water view: Creek/Stream
- Waterfront features: Stream
Lot
- Size: 9.08 Acres
- Features: Gated, Private, Secluded, Trees, Sprinkler, Acres 7 to 10
Details
- Additional structures: GasHookup, Greenhouse, RVHookup, RVBoatStorage, SecondGarage, ToolShed, SeparateLivingQuartersApartmentAuxLivingUnit
- Parcel number: 986050812
- Zoning: ag-20
Construction
Type & style
- Home type: SingleFamily
- Architectural style: Craftsman
- Property subtype: Residential, Single Family Residence
Materials
- Cedar, Lap Siding, Stone
- Roof: Composition
Condition
- Resale
- New construction: No
- Year built: 2019
Utilities & green energy
- Gas: Gas Hookup, Gas
- Sewer: Septic Tank
- Water: Private, Well
Community & HOA
Community
- Security: Security Gate, Fire Sprinkler System
HOA
- Has HOA: No
Location
- Region: Ridgefield
Financial & listing details
- Price per square foot: $547/sqft
- Tax assessed value: $2,702,475
- Annual tax amount: $21,033
- Date on market: 2/2/2026
- Listing terms: Cash,Conventional
- Road surface type: Paved
Estimated market value
Not available
Estimated sales range
Not available
Not available
Price history
Price history
| Date | Event | Price |
|---|---|---|
| 2/2/2026 | Listed for sale | $5,000,000+0%$547/sqft |
Source: | ||
| 11/13/2025 | Listing removed | $4,999,900$547/sqft |
Source: | ||
| 7/9/2025 | Price change | $4,999,900-16%$547/sqft |
Source: | ||
| 3/28/2025 | Listed for sale | $5,950,000+12.3%$651/sqft |
Source: | ||
| 12/8/2024 | Listing removed | $5,299,999$580/sqft |
Source: | ||
| 1/11/2024 | Listed for sale | $5,299,999$580/sqft |
Source: | ||
| 11/23/2023 | Listing removed | $5,299,999$580/sqft |
Source: | ||
| 10/5/2023 | Listed for sale | $5,299,999$580/sqft |
Source: | ||
Public tax history
Public tax history
| Year | Property taxes | Tax assessment |
|---|---|---|
| 2024 | $21,034 +1.1% | $2,702,475 -4.2% |
| 2023 | $20,807 +15.8% | $2,821,418 +10.4% |
| 2022 | $17,963 +49.5% | $2,556,343 +18.3% |
| 2021 | $12,019 +20035.2% | $2,161,468 +51.9% |
| 2020 | $60 | $1,422,864 |
| 2019 | -- | -- |
Find assessor info on the county website
BuyAbility℠ payment
Est. payment
$27,474/mo
Principal & interest
$24224
Property taxes
$3250
Climate risks
Neighborhood: 98642
Nearby schools
GreatSchools rating
- 6/10Sunset Ridge Intermediate SchoolGrades: 5-6Distance: 0.5 mi
- 6/10View Ridge Middle SchoolGrades: 7-8Distance: 0.5 mi
- 7/10Ridgefield High SchoolGrades: 9-12Distance: 0.9 mi
Schools provided by the listing agent
- Elementary: South Ridge
- Middle: View Ridge
- High: Ridgefield
Source: RMLS (OR). This data may not be complete. We recommend contacting the local school district to confirm school assignments for this home.
