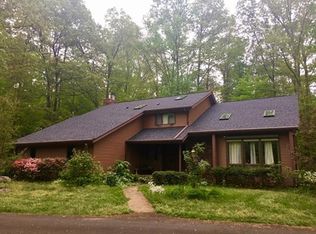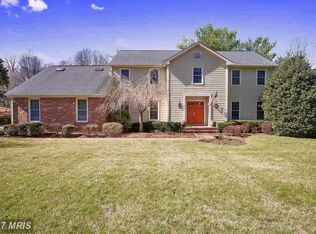Sold for $700,000 on 10/24/25
$700,000
2261 Mount Tabor Rd, Gambrills, MD 21054
3beds
1,752sqft
Single Family Residence
Built in 1977
1.21 Acres Lot
$700,400 Zestimate®
$400/sqft
$2,995 Estimated rent
Home value
$700,400
$651,000 - $749,000
$2,995/mo
Zestimate® history
Loading...
Owner options
Explore your selling options
What's special
If you love entertaining, this property is for you! This 3-bedroom, 2-bath rancher sits on a wooded 1.2-acre lot with a fully fenced backyard and everything you need to enjoy the outdoors: an in-ground pool, cabana bar, basketball court, horseshoe pits, hammock space, and an oversized picnic table—perfect for crab feasts and gatherings. Inside features a 400+ sq ft sunroom with brand new LVP flooring, an updated kitchen, new ceiling fans in most rooms, and French doors that open to a dining area with a clear view of the pool. Other highlights include a two-car garage with built-in workbench and heater, separate storage shed, smart front door lock, and single-level living for everyday convenience.
Zillow last checked: 8 hours ago
Listing updated: October 25, 2025 at 06:16am
Listed by:
Larry Lessin 301-355-6104,
Save 6, Incorporated
Bought with:
Ava Parker Preston
Coldwell Banker Realty
Source: Bright MLS,MLS#: MDAA2122544
Facts & features
Interior
Bedrooms & bathrooms
- Bedrooms: 3
- Bathrooms: 2
- Full bathrooms: 2
- Main level bathrooms: 2
- Main level bedrooms: 3
Basement
- Area: 0
Heating
- Forced Air, Oil
Cooling
- Ceiling Fan(s), Central Air, Electric
Appliances
- Included: Microwave, Range, Dryer, Self Cleaning Oven, Oven/Range - Electric, Refrigerator, Stainless Steel Appliance(s), Washer, Water Conditioner - Owned, Water Heater, Water Treat System, Electric Water Heater
Features
- Attic, Built-in Features, Ceiling Fan(s), Chair Railings, Crown Molding, Dining Area, Entry Level Bedroom, Family Room Off Kitchen, Formal/Separate Dining Room, Kitchen - Galley, Pantry, Recessed Lighting, Upgraded Countertops, Walk-In Closet(s)
- Flooring: Carpet, Wood
- Windows: Bay/Bow, Double Pane Windows, Screens, Vinyl Clad, Wood Frames, Window Treatments
- Has basement: No
- Number of fireplaces: 1
- Fireplace features: Wood Burning
Interior area
- Total structure area: 1,752
- Total interior livable area: 1,752 sqft
- Finished area above ground: 1,752
- Finished area below ground: 0
Property
Parking
- Total spaces: 2
- Parking features: Storage, Built In, Garage Faces Front, Garage Faces Side, Garage Door Opener, Inside Entrance, Attached, Driveway
- Attached garage spaces: 2
- Has uncovered spaces: Yes
Accessibility
- Accessibility features: 2+ Access Exits, Accessible Entrance
Features
- Levels: One
- Stories: 1
- Patio & porch: Enclosed, Patio, Screened
- Exterior features: Lighting, Flood Lights
- Has private pool: Yes
- Pool features: In Ground, Private
- Fencing: Chain Link,Wood
- Has view: Yes
- View description: Garden, Street
Lot
- Size: 1.21 Acres
- Features: Backs to Trees, Landscaped, Rear Yard, SideYard(s), Wooded
Details
- Additional structures: Above Grade, Below Grade, Outbuilding
- Parcel number: 020200009818205
- Zoning: RA
- Special conditions: Standard
Construction
Type & style
- Home type: SingleFamily
- Architectural style: Ranch/Rambler
- Property subtype: Single Family Residence
Materials
- Brick Front, Vinyl Siding
- Foundation: Crawl Space
Condition
- New construction: No
- Year built: 1977
Utilities & green energy
- Sewer: Septic Exists
- Water: Well
Community & neighborhood
Location
- Region: Gambrills
- Subdivision: None Available
Other
Other facts
- Listing agreement: Exclusive Agency
- Ownership: Fee Simple
Price history
| Date | Event | Price |
|---|---|---|
| 10/24/2025 | Sold | $700,000$400/sqft |
Source: | ||
| 9/27/2025 | Pending sale | $700,000$400/sqft |
Source: | ||
| 8/1/2025 | Listed for sale | $700,000+56.4%$400/sqft |
Source: | ||
| 6/4/2012 | Listing removed | -- |
Source: CirclePix #AA7622241 Report a problem | ||
| 5/31/2012 | Listed for sale | -- |
Source: CirclePix #AA7622241 Report a problem | ||
Public tax history
| Year | Property taxes | Tax assessment |
|---|---|---|
| 2025 | -- | $483,333 +4.2% |
| 2024 | $5,080 +4.6% | $463,967 +4.4% |
| 2023 | $4,855 +8.6% | $444,600 +3.9% |
Find assessor info on the county website
Neighborhood: 21054
Nearby schools
GreatSchools rating
- 10/10Crofton Woods Elementary SchoolGrades: K-5Distance: 2.6 mi
- 9/10Crofton Middle SchoolGrades: 6-8Distance: 1.3 mi
- 7/10Crofton High SchoolGrades: 9-12Distance: 1.3 mi
Schools provided by the listing agent
- District: Anne Arundel County Public Schools
Source: Bright MLS. This data may not be complete. We recommend contacting the local school district to confirm school assignments for this home.

Get pre-qualified for a loan
At Zillow Home Loans, we can pre-qualify you in as little as 5 minutes with no impact to your credit score.An equal housing lender. NMLS #10287.
Sell for more on Zillow
Get a free Zillow Showcase℠ listing and you could sell for .
$700,400
2% more+ $14,008
With Zillow Showcase(estimated)
$714,408
