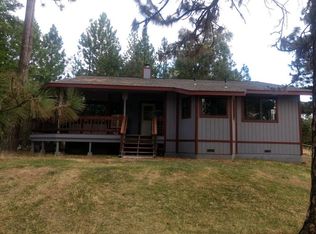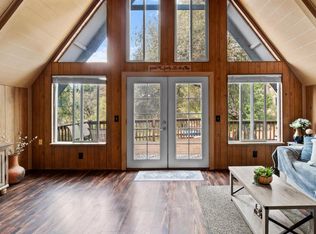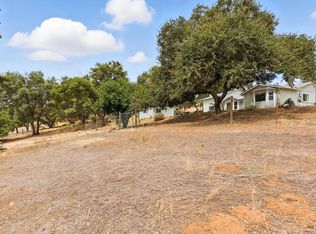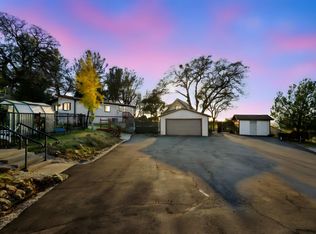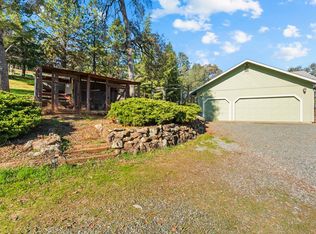NEW PRICE! Perched atop 15 private acres with panoramic mountain and valley views, this upgraded retreat offers privacy, space, and opportunity. Recent improvements include new flooring throughout, fresh interior and exterior paint, deck repairs, and a new water heater. The property includes a water well with a storage tank (buyer to verify production and capacity). Additional features include two gated entrances, a circular driveway, and expansive outdoor areas suitable for gardens, animals, or future projects. Inside, the open-concept layout and spacious kitchen are filled with natural light and forest views. The detached barn offers options for a workshop, storage, or parking. Most appliances have been removed except for the dishwasher. RA zoning (Residential Agricultural) allows for a range of uses including livestock, additional structures, and agricultural activities (buyer to verify with county). Whether you're seeking a peaceful full-time residence, a weekend retreat, or an investment opportunity, 2261 Sand Ridge Rd offers flexibility and scenic living.
Active
Price cut: $20K (10/29)
$555,000
2261 Sand Ridge Rd, El Dorado, CA 95623
2beds
1,388sqft
Est.:
Single Family Residence
Built in 1991
15.28 Acres Lot
$-- Zestimate®
$400/sqft
$-- HOA
What's special
Mostly level landNew water heaterForest viewsCircular drivewayHigh-producing wellUpgraded retreatOpen-concept layout
- 231 days |
- 707 |
- 37 |
Zillow last checked: 8 hours ago
Listing updated: January 07, 2026 at 07:57am
Listed by:
Alyssa Tu DRE #02221312 916-713-5152,
Twin Oaks Real Estate
Source: MetroList Services of CA,MLS#: 225064451Originating MLS: MetroList Services, Inc.
Tour with a local agent
Facts & features
Interior
Bedrooms & bathrooms
- Bedrooms: 2
- Bathrooms: 3
- Full bathrooms: 2
- Partial bathrooms: 1
Rooms
- Room types: Loft, Master Bathroom, Bonus Room, Dining Room, Possible Guest, Storage, Kitchen, Laundry, Workshop, Living Room
Primary bedroom
- Features: Balcony, Closet, Outside Access
Primary bathroom
- Features: Closet, Soaking Tub
Dining room
- Features: Breakfast Nook, Space in Kitchen
Kitchen
- Features: Butcher Block Counters, Slab Counter, Kitchen Island, Natural Woodwork
Heating
- Fireplace(s), Wood Stove, MultiUnits
Cooling
- Ceiling Fan(s), Multi Units
Appliances
- Included: Free-Standing Refrigerator, Dishwasher, Disposal, Tankless Water Heater, Free-Standing Gas Oven
- Laundry: Laundry Room, Electric Dryer Hookup, Hookups Only, Other, Inside Room
Features
- Flooring: Tile, Vinyl
- Number of fireplaces: 1
- Fireplace features: Living Room, Stone, Free Standing, Wood Burning
Interior area
- Total interior livable area: 1,388 sqft
Property
Parking
- Total spaces: 2
- Parking features: 24'+ Deep Garage, Boat, Detached
- Garage spaces: 2
Features
- Stories: 2
- Exterior features: Balcony, Uncovered Courtyard
- Fencing: Barbed Wire
Lot
- Size: 15.28 Acres
- Features: Private, Secluded
Details
- Additional structures: RV/Boat Storage, Barn(s), Shed(s), Storage, Workshop
- Parcel number: 046590018000
- Zoning description: RA-40
- Special conditions: Standard
Construction
Type & style
- Home type: SingleFamily
- Architectural style: Craftsman
- Property subtype: Single Family Residence
Materials
- Wood
- Foundation: Raised
- Roof: Shingle
Condition
- Year built: 1991
Utilities & green energy
- Sewer: Septic System, Private Sewer, Septic Connected
- Water: Storage Tank, Well, Private
- Utilities for property: Internet Available
Community & HOA
Location
- Region: El Dorado
Financial & listing details
- Price per square foot: $400/sqft
- Tax assessed value: $403,258
- Annual tax amount: $4,271
- Price range: $555K - $555K
- Date on market: 6/5/2025
- Road surface type: Gravel
Estimated market value
Not available
Estimated sales range
Not available
$2,606/mo
Price history
Price history
| Date | Event | Price |
|---|---|---|
| 10/29/2025 | Price change | $555,000-3.5%$400/sqft |
Source: MetroList Services of CA #225064451 Report a problem | ||
| 8/11/2025 | Price change | $574,999-9.4%$414/sqft |
Source: MetroList Services of CA #225064451 Report a problem | ||
| 7/9/2025 | Price change | $634,999-2.3%$457/sqft |
Source: MetroList Services of CA #225064451 Report a problem | ||
| 6/5/2025 | Listed for sale | $650,000+71.1%$468/sqft |
Source: MetroList Services of CA #225064451 Report a problem | ||
| 6/30/2022 | Sold | $380,000+26.6%$274/sqft |
Source: MetroList Services of CA #222040549 Report a problem | ||
Public tax history
Public tax history
| Year | Property taxes | Tax assessment |
|---|---|---|
| 2025 | $4,271 +2% | $403,258 +2% |
| 2024 | $4,185 +2% | $395,352 +2% |
| 2023 | $4,102 +21.6% | $387,600 +22.6% |
Find assessor info on the county website
BuyAbility℠ payment
Est. payment
$3,346/mo
Principal & interest
$2662
Property taxes
$490
Home insurance
$194
Climate risks
Neighborhood: 95623
Nearby schools
GreatSchools rating
- 5/10Herbert C. Green Middle SchoolGrades: 5-8Distance: 7.8 mi
- 7/10Union Mine High SchoolGrades: 9-12Distance: 6 mi
- 3/10Indian Creek Elementary SchoolGrades: K-4Distance: 9.5 mi
