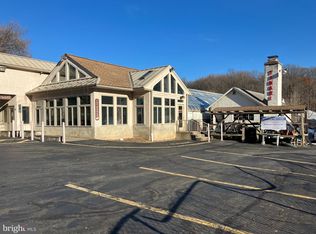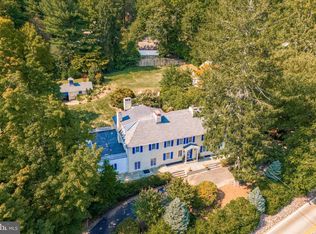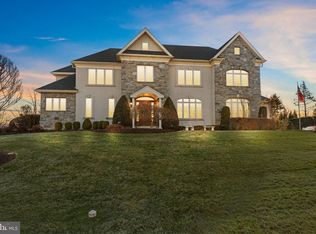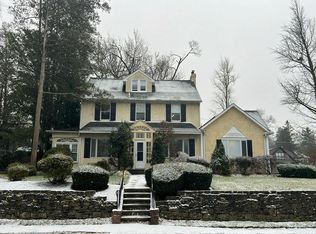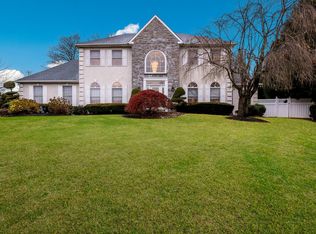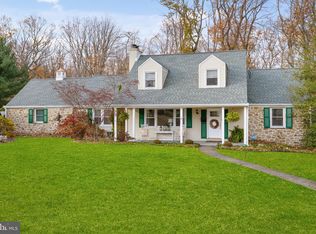Welcome to Valley Road Estates. A limited opportunity to build your dream home by Triumph Building Group. Two home-sites located on Valley Road in Lower Moreland, Premium location and easy access to major roadways, shopping, restaurants. Home sites are 1+ acre lot. Choose from one of the Builder's Plans to build your own dream home. This 4/5 Bedroom 3.5 Bath home features siding and stone accents. Dramatic foyer with views through to the private rear yard. This plan has an option to add main floor guest suite and private office/study. Open first floor plan with a gourmet kitchen open to a formal dining area featuring windows to maximize the view from every room. Large kitchen center island with seating overlooking a family room with gas fireplace . The first floor mudroom and huge pantry as well as first floor laundry room with laundry tub and large utility closet add to this homes convenience and easy living. The second floor features the Owner's Bedroom suite, luxurious bath with a large double vanity, a free standing soaking tub, over sized tiled shower, linen closet and two walk in closets! Bedrooms 2 and 3 are large, each with oversized closets and share a bath with dual vanity. Bedroom 4 is en-suite with its own private bathroom and walk in closet. The full basement features a 9' poured basement ceiling height and is ready for finishing. This to be built home has it all and Buyers can select custom finishes to be meet every dream and need! Lot Premiums apply. Contact Agent for more information.* Photos shown are of custom homes. Additional floor plans are available and vary in price. Pictures are of a custom Model Home and are for representational purposes and a sample of builder's work. Rendering and plans contain upgrades, not included in the base price. The listed model is an example of a home that can be built on this home site. Contact listing agent for additional details available upon request.
New construction
$1,250,000
2261 Valley Rd, Huntingdon Valley, PA 19006
4beds
3,200sqft
Est.:
Single Family Residence
Built in 2026
2.17 Acres Lot
$1,164,900 Zestimate®
$391/sqft
$-- HOA
What's special
Gas fireplaceSiding and stone accentsFirst floor mudroomFirst floor laundry roomPrivate rear yardFull basementMain floor guest suite
- 162 days |
- 1,225 |
- 53 |
Zillow last checked: 8 hours ago
Listing updated: August 02, 2025 at 01:20am
Listed by:
Danielle Davis 215-272-8326,
Long & Foster Real Estate, Inc. 2156432500
Source: Bright MLS,MLS#: PAMC2149440
Tour with a local agent
Facts & features
Interior
Bedrooms & bathrooms
- Bedrooms: 4
- Bathrooms: 4
- Full bathrooms: 3
- 1/2 bathrooms: 1
- Main level bathrooms: 4
- Main level bedrooms: 4
Basement
- Area: 0
Heating
- Forced Air, Oil
Cooling
- Central Air, Electric
Appliances
- Included: Water Heater
Features
- Basement: Full
- Number of fireplaces: 3
Interior area
- Total structure area: 3,200
- Total interior livable area: 3,200 sqft
- Finished area above ground: 3,200
- Finished area below ground: 0
Property
Parking
- Total spaces: 3
- Parking features: Garage Faces Side, Inside Entrance, Oversized, Attached, Driveway
- Attached garage spaces: 3
- Has uncovered spaces: Yes
Accessibility
- Accessibility features: None
Features
- Levels: Two
- Stories: 2
- Pool features: None
Lot
- Size: 2.17 Acres
- Dimensions: 265.00 x 0.00
Details
- Additional structures: Above Grade, Below Grade
- Parcel number: 410009163003
- Zoning: RSD2
- Special conditions: Standard
Construction
Type & style
- Home type: SingleFamily
- Architectural style: Cottage,Other,Transitional,Traditional,Ranch/Rambler
- Property subtype: Single Family Residence
Materials
- Stone, Vinyl Siding, Asphalt
- Foundation: Concrete Perimeter
Condition
- Excellent
- New construction: Yes
- Year built: 2026
Utilities & green energy
- Sewer: On Site Septic
- Water: Well Required
Community & HOA
Community
- Subdivision: None Available
HOA
- Has HOA: No
Location
- Region: Huntingdon Valley
- Municipality: LOWER MORELAND TWP
Financial & listing details
- Price per square foot: $391/sqft
- Tax assessed value: $217,770
- Annual tax amount: $11,649
- Date on market: 7/30/2025
- Listing agreement: Exclusive Right To Sell
- Ownership: Fee Simple
Estimated market value
$1,164,900
$1.11M - $1.22M
$2,759/mo
Price history
Price history
| Date | Event | Price |
|---|---|---|
| 7/30/2025 | Listed for sale | $1,250,000+257.1%$391/sqft |
Source: | ||
| 2/26/2025 | Sold | $350,000$109/sqft |
Source: Public Record Report a problem | ||
Public tax history
Public tax history
| Year | Property taxes | Tax assessment |
|---|---|---|
| 2024 | $10,875 | $217,770 |
| 2023 | $10,875 +6.6% | $217,770 |
| 2022 | $10,199 +2.5% | $217,770 |
Find assessor info on the county website
BuyAbility℠ payment
Est. payment
$7,917/mo
Principal & interest
$6166
Property taxes
$1313
Home insurance
$438
Climate risks
Neighborhood: 19006
Nearby schools
GreatSchools rating
- 8/10Pine Road El SchoolGrades: K-5Distance: 2.7 mi
- 8/10Murray Avenue SchoolGrades: 6-8Distance: 0.8 mi
- 8/10Lower Moreland High SchoolGrades: 9-12Distance: 1 mi
Schools provided by the listing agent
- District: Lower Moreland Township
Source: Bright MLS. This data may not be complete. We recommend contacting the local school district to confirm school assignments for this home.
- Loading
- Loading
