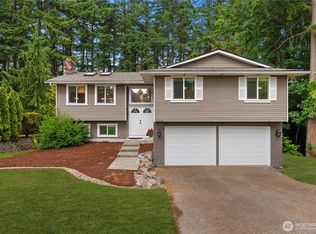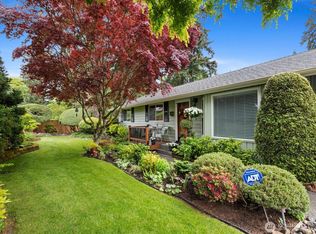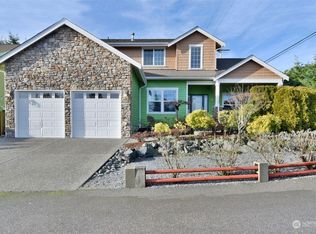Sold
Listed by:
Joel Dugan,
Dugan Holdings Washington LLC
Bought with: Terrafin
$995,000
22615 1St Drive SE, Bothell, WA 98021
3beds
2,210sqft
Single Family Residence
Built in 1976
0.36 Acres Lot
$991,600 Zestimate®
$450/sqft
$3,368 Estimated rent
Home value
$991,600
$922,000 - $1.06M
$3,368/mo
Zestimate® history
Loading...
Owner options
Explore your selling options
What's special
Private Parklike Retreat in Bothell Tucked away on a quiet cul-de-sac in the Northshore School District, this home offers a serene, park-like setting. The spacious kitchen with gas range and newer appliances opens to the dining room. The living room is filled with natural light and features a wood-burning fireplace and deck access. All 3 bedrooms are on the main floor, including a primary suite with ¾ bath and private deck access. The fully finished lower level includes an open family room, den/office, and flexible studio/craft space. Enjoy the large deck, covered patio, landscaped grounds, and hot tub. Extras: 2-car garage with workbench, RV/boat parking, and storage shed. Minutes to Canyon Park, Downtown Bothell, and I-405.
Zillow last checked: 8 hours ago
Listing updated: December 05, 2025 at 04:03am
Listed by:
Joel Dugan,
Dugan Holdings Washington LLC
Bought with:
Jennifer Graves, 23899
Terrafin
Source: NWMLS,MLS#: 2427689
Facts & features
Interior
Bedrooms & bathrooms
- Bedrooms: 3
- Bathrooms: 3
- Full bathrooms: 1
- 3/4 bathrooms: 1
- 1/2 bathrooms: 1
- Main level bathrooms: 2
- Main level bedrooms: 3
Primary bedroom
- Level: Main
Bedroom
- Level: Main
Bedroom
- Level: Main
Bathroom full
- Level: Main
Bathroom three quarter
- Level: Main
Other
- Level: Lower
Den office
- Level: Lower
Dining room
- Level: Main
Entry hall
- Level: Main
Family room
- Level: Lower
Kitchen with eating space
- Level: Main
Living room
- Level: Main
Other
- Level: Lower
Utility room
- Level: Lower
Heating
- Fireplace, Forced Air, Natural Gas
Cooling
- Forced Air
Appliances
- Included: Dishwasher(s), Disposal, Dryer(s), Microwave(s), Refrigerator(s), Stove(s)/Range(s), Washer(s), Garbage Disposal, Water Heater: Gas, Water Heater Location: Utility Room
Features
- Bath Off Primary, Ceiling Fan(s), Dining Room, High Tech Cabling
- Flooring: Ceramic Tile, Engineered Hardwood, Vinyl, Carpet
- Windows: Double Pane/Storm Window, Skylight(s)
- Basement: Daylight,Finished
- Number of fireplaces: 2
- Fireplace features: Wood Burning, Lower Level: 1, Main Level: 1, Fireplace
Interior area
- Total structure area: 2,210
- Total interior livable area: 2,210 sqft
Property
Parking
- Total spaces: 2
- Parking features: Attached Garage, RV Parking
- Attached garage spaces: 2
Features
- Levels: One
- Stories: 1
- Entry location: Main
- Patio & porch: Bath Off Primary, Ceiling Fan(s), Double Pane/Storm Window, Dining Room, Fireplace, High Tech Cabling, Hot Tub/Spa, Skylight(s), Water Heater
- Has spa: Yes
- Spa features: Indoor
Lot
- Size: 0.36 Acres
- Features: Cul-De-Sac, Dead End Street, Paved, Secluded, Cable TV, Deck, Fenced-Partially, Gas Available, High Speed Internet, Hot Tub/Spa, Outbuildings, Patio, RV Parking
- Topography: Level,Partial Slope,Terraces
- Residential vegetation: Brush, Garden Space, Wooded
Details
- Parcel number: 00644800001300
- Zoning description: Jurisdiction: City
- Special conditions: Standard
- Other equipment: Leased Equipment: None
Construction
Type & style
- Home type: SingleFamily
- Property subtype: Single Family Residence
Materials
- Brick, Metal/Vinyl
- Foundation: Poured Concrete, Slab
- Roof: Composition
Condition
- Very Good
- Year built: 1976
- Major remodel year: 1976
Utilities & green energy
- Electric: Company: PUD
- Sewer: Septic Tank, Company: Private Septic
- Water: Public, Company: Alderwood
- Utilities for property: Comcast, Comcast
Community & neighborhood
Location
- Region: Bothell
- Subdivision: Bothell
Other
Other facts
- Listing terms: Cash Out,Conventional
- Cumulative days on market: 11 days
Price history
| Date | Event | Price |
|---|---|---|
| 11/4/2025 | Sold | $995,000$450/sqft |
Source: | ||
| 9/18/2025 | Pending sale | $995,000$450/sqft |
Source: | ||
| 9/8/2025 | Listed for sale | $995,000+319.8%$450/sqft |
Source: | ||
| 10/31/2002 | Sold | $237,000$107/sqft |
Source: | ||
Public tax history
| Year | Property taxes | Tax assessment |
|---|---|---|
| 2024 | $6,994 +10.5% | $824,200 +11% |
| 2023 | $6,332 -10.7% | $742,200 -18.6% |
| 2022 | $7,092 +12.4% | $912,300 +39.5% |
Find assessor info on the county website
Neighborhood: 98021
Nearby schools
GreatSchools rating
- 6/10Frank Love Elementary SchoolGrades: PK-5Distance: 0.4 mi
- 7/10Kenmore Middle SchoolGrades: 6-8Distance: 1.6 mi
- 9/10Bothell High SchoolGrades: 9-12Distance: 2.4 mi
Schools provided by the listing agent
- Elementary: Frank Love Elem
- Middle: Kenmore Middle School
- High: Bothell Hs
Source: NWMLS. This data may not be complete. We recommend contacting the local school district to confirm school assignments for this home.

Get pre-qualified for a loan
At Zillow Home Loans, we can pre-qualify you in as little as 5 minutes with no impact to your credit score.An equal housing lender. NMLS #10287.
Sell for more on Zillow
Get a free Zillow Showcase℠ listing and you could sell for .
$991,600
2% more+ $19,832
With Zillow Showcase(estimated)
$1,011,432


