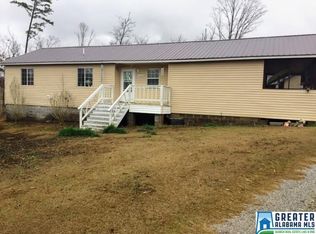Country Living at its Best. 4 bedroom, 2.5 bath master down situated on 5.15 acres, with stocked lake. Cabin on lake, large barn with upstairs, home features wrap around porch, double garage, metal roof, large laundry room. Plenty of closet space. This home and land is hard to find.
This property is off market, which means it's not currently listed for sale or rent on Zillow. This may be different from what's available on other websites or public sources.
