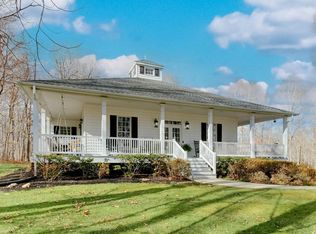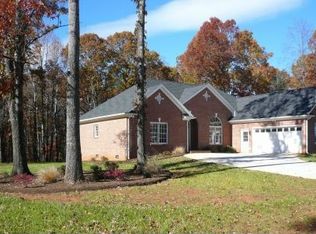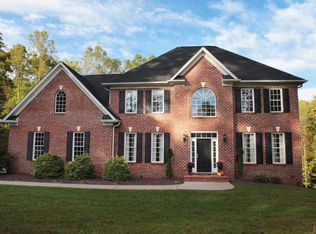Sold for $540,000 on 09/12/25
$540,000
2262 Hooper Rd, Forest, VA 24551
3beds
1,930sqft
Single Family Residence
Built in 2024
0.59 Acres Lot
$544,500 Zestimate®
$280/sqft
$2,577 Estimated rent
Home value
$544,500
$446,000 - $664,000
$2,577/mo
Zestimate® history
Loading...
Owner options
Explore your selling options
What's special
This stunning CUSTOM-BUILT home (less than 1-year old) began as a spec house but was transformed into a designer's dream with over-the-top upgrades chosen by the sellers. Every detail was thoughtfully curated, from the expansive screened-in rear deck with gas fireplace & TV, to the upgraded kitchen featuring upgraded cabinetry, farm sink, and an oversized island. Enjoy custom touches throughout... built-in dining nook, elegant wall sconces, frameless shower, and a luxury primary closet system. The beautifully landscaped yard boasts sod, trees, shrubs, and LED landscape lighting for dramatic curb appeal. A full unfinished basement with bath rough-in offers endless possibilities for future expansion. All custom additions were paid out-of-pocket by sellers during home's construction and not reflected in original sales price. The seller's job is taking them away from the dream home they built - now is your opportunity! Don't miss the chance to make it yours - schedule your showing today.
Zillow last checked: 8 hours ago
Listing updated: September 13, 2025 at 04:50pm
Listed by:
Sabrina Y. Tomlin 434-258-2277 sabrina@sabrinatomlinrealtor.com,
NextHome TwoFourFive
Bought with:
Adam M. Stinespring, 0225258772
Keller Williams
Source: LMLS,MLS#: 360682 Originating MLS: Lynchburg Board of Realtors
Originating MLS: Lynchburg Board of Realtors
Facts & features
Interior
Bedrooms & bathrooms
- Bedrooms: 3
- Bathrooms: 2
- Full bathrooms: 2
Primary bedroom
- Level: First
- Area: 252
- Dimensions: 14 x 18
Bedroom
- Dimensions: 0 x 0
Bedroom 2
- Level: First
- Area: 144
- Dimensions: 12 x 12
Bedroom 3
- Level: First
- Area: 144
- Dimensions: 12 x 12
Bedroom 4
- Area: 0
- Dimensions: 0 x 0
Bedroom 5
- Area: 0
- Dimensions: 0 x 0
Dining room
- Area: 0
- Dimensions: 0 x 0
Family room
- Area: 0
- Dimensions: 0 x 0
Great room
- Level: First
- Area: 360
- Dimensions: 20 x 18
Kitchen
- Level: First
- Area: 168
- Dimensions: 14 x 12
Living room
- Area: 0
- Dimensions: 0 x 0
Office
- Area: 0
- Dimensions: 0 x 0
Heating
- Heat Pump
Cooling
- Heat Pump
Appliances
- Included: Dishwasher, Disposal, Microwave, Electric Range, Refrigerator, Electric Water Heater
- Laundry: Dryer Hookup, Laundry Room, Main Level, Separate Laundry Rm., Washer Hookup
Features
- Ceiling Fan(s), Drywall, Great Room, High Speed Internet, Main Level Bedroom, Primary Bed w/Bath, Pantry
- Flooring: Vinyl Plank
- Windows: Insulated Windows
- Basement: Exterior Entry,Full,Heated,Interior Entry,Concrete,Bath/Stubbed,Walk-Out Access
- Attic: Pull Down Stairs
- Number of fireplaces: 2
- Fireplace features: 2 Fireplaces, Gas Log, Great Room, Leased Propane Tank
Interior area
- Total structure area: 1,930
- Total interior livable area: 1,930 sqft
- Finished area above ground: 1,930
- Finished area below ground: 0
Property
Parking
- Parking features: Concrete Drive
- Has garage: Yes
- Has uncovered spaces: Yes
Features
- Levels: One
- Patio & porch: Front Porch, Rear Porch, Screened Porch
Lot
- Size: 0.59 Acres
- Features: Landscaped
Details
- Parcel number: 100113
- Zoning: R-1
Construction
Type & style
- Home type: SingleFamily
- Architectural style: Farm House
- Property subtype: Single Family Residence
Materials
- Brick, Vinyl Siding
- Roof: Shingle
Condition
- Year built: 2024
Utilities & green energy
- Electric: AEP/Appalachian Powr
- Sewer: Septic Tank
- Water: County
- Utilities for property: Cable Available
Community & neighborhood
Location
- Region: Forest
- Subdivision: IVY CREEK
Price history
| Date | Event | Price |
|---|---|---|
| 9/12/2025 | Sold | $540,000$280/sqft |
Source: | ||
| 7/31/2025 | Pending sale | $540,000$280/sqft |
Source: | ||
| 7/29/2025 | Listed for sale | $540,000+17.4%$280/sqft |
Source: | ||
| 8/19/2024 | Sold | $459,900$238/sqft |
Source: | ||
| 3/28/2024 | Pending sale | $459,900$238/sqft |
Source: | ||
Public tax history
Tax history is unavailable.
Neighborhood: 24551
Nearby schools
GreatSchools rating
- 7/10Forest Elementary SchoolGrades: PK-5Distance: 1.1 mi
- 8/10Forest Middle SchoolGrades: 6-8Distance: 1.5 mi
- 5/10Jefferson Forest High SchoolGrades: 9-12Distance: 0.9 mi

Get pre-qualified for a loan
At Zillow Home Loans, we can pre-qualify you in as little as 5 minutes with no impact to your credit score.An equal housing lender. NMLS #10287.
Sell for more on Zillow
Get a free Zillow Showcase℠ listing and you could sell for .
$544,500
2% more+ $10,890
With Zillow Showcase(estimated)
$555,390

