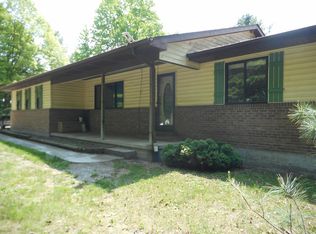Sold for $270,000 on 08/25/25
$270,000
2262 Hull Rd, Standish, MI 48658
3beds
2,176sqft
Single Family Residence
Built in 1987
4.77 Acres Lot
$272,400 Zestimate®
$124/sqft
$2,148 Estimated rent
Home value
$272,400
Estimated sales range
Not available
$2,148/mo
Zestimate® history
Loading...
Owner options
Explore your selling options
What's special
This gem is tucked in the woods Just South of US 23. Sitting on just under 5 acres this home offers seclusion and privacy while located 5 minutes from town. The 3 bedroom 2 1/2 bath home has a sunroom that is surrounded on 3 sides with windows for the perfect views of nature and wildlife. The additional 54 x 28' garage includes a heated workshop. A whole house Generac generator gives you the comfort of knowing you won't be without electricity if the power goes out. This is a property that many people are looking for. This property includes 18 solar panels that aids in reducing your electric bill. The seller will credit the buyer $5,000.00 for new flooring allowance.
Zillow last checked: 8 hours ago
Listing updated: August 27, 2025 at 09:47am
Listed by:
KAREN WILTSE 989-254-7371,
WILTSE REALTY 989-254-7371
Bought with:
Non Member Office
NON-MLS MEMBER OFFICE
Source: NGLRMLS,MLS#: 1936283
Facts & features
Interior
Bedrooms & bathrooms
- Bedrooms: 3
- Bathrooms: 2
- Full bathrooms: 2
- Main level bathrooms: 2
Primary bedroom
- Area: 168
- Dimensions: 14 x 12
Bedroom 2
- Area: 143
- Dimensions: 11 x 13
Bedroom 3
- Area: 137.5
- Dimensions: 11 x 12.5
Primary bathroom
- Features: Private
Dining room
- Area: 112
- Dimensions: 14 x 8
Kitchen
- Area: 189
- Dimensions: 14 x 13.5
Living room
- Area: 224
- Dimensions: 14 x 16
Heating
- Forced Air, Propane, Fireplace(s)
Cooling
- Central Air
Appliances
- Included: Refrigerator, Oven/Range, Disposal, Dishwasher, Washer, Dryer, Exhaust Fan, Gas Water Heater
- Laundry: Main Level
Features
- Entrance Foyer, Pantry, Solarium/Sun Room, Kitchen Island, Drywall
- Basement: Crawl Space
- Has fireplace: Yes
Interior area
- Total structure area: 2,176
- Total interior livable area: 2,176 sqft
- Finished area above ground: 2,176
- Finished area below ground: 0
Property
Parking
- Total spaces: 2
- Parking features: Attached, Asphalt
- Attached garage spaces: 2
Accessibility
- Accessibility features: None
Features
- Levels: One
- Stories: 1
- Patio & porch: Deck, Covered, Porch
- Has view: Yes
- View description: Seasonal View
- Waterfront features: None
Lot
- Size: 4.77 Acres
- Dimensions: 540 x 386
- Features: Wooded, Landscaped, Metes and Bounds
Details
- Additional structures: Second Garage
- Parcel number: 002003040000515
- Zoning description: Residential
- Other equipment: Dish TV
Construction
Type & style
- Home type: SingleFamily
- Architectural style: Ranch
- Property subtype: Single Family Residence
Materials
- Frame, Vinyl Siding
- Foundation: Block
- Roof: Asphalt
Condition
- New construction: No
- Year built: 1987
Utilities & green energy
- Sewer: Private Sewer
- Water: Private
Green energy
- Green verification: solar panels
Community & neighborhood
Community
- Community features: None
Location
- Region: Standish
- Subdivision: None
HOA & financial
HOA
- Services included: None
Other
Other facts
- Listing agreement: Exclusive Right Sell
- Listing terms: Conventional,Cash,FHA,VA Loan
- Ownership type: Private Owner
- Road surface type: Gravel
Price history
| Date | Event | Price |
|---|---|---|
| 8/25/2025 | Sold | $270,000$124/sqft |
Source: | ||
| 8/11/2025 | Pending sale | $270,000$124/sqft |
Source: | ||
| 7/13/2025 | Listed for sale | $270,000+116%$124/sqft |
Source: | ||
| 10/22/2015 | Listing removed | $124,999$57/sqft |
Source: Coldwell Banker Shooltz Realty #215073698 Report a problem | ||
| 8/11/2015 | Price change | $124,999-3.8%$57/sqft |
Source: Coldwell Banker Shooltz Realty #215073698 Report a problem | ||
Public tax history
| Year | Property taxes | Tax assessment |
|---|---|---|
| 2025 | $1,919 +5.8% | $103,300 +4.8% |
| 2024 | $1,814 +2.9% | $98,600 +13.6% |
| 2023 | $1,763 +5.3% | $86,800 +22.8% |
Find assessor info on the county website
Neighborhood: 48658
Nearby schools
GreatSchools rating
- 6/10Standish Elementary SchoolGrades: PK-6Distance: 2.7 mi
- 6/10Standish-Sterling Central High SchoolGrades: 7-12Distance: 2.3 mi
- NASterling Elementary SchoolGrades: PK-5Distance: 6 mi
Schools provided by the listing agent
- District: Standish-Sterling Community Schools
Source: NGLRMLS. This data may not be complete. We recommend contacting the local school district to confirm school assignments for this home.

Get pre-qualified for a loan
At Zillow Home Loans, we can pre-qualify you in as little as 5 minutes with no impact to your credit score.An equal housing lender. NMLS #10287.
