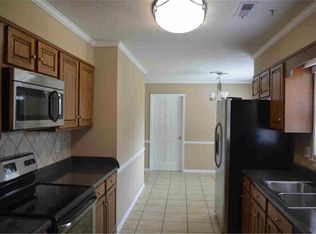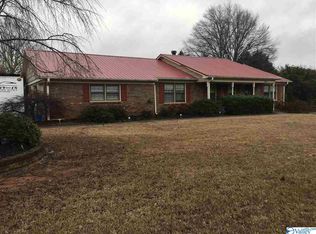Gorgeous, newly remodeled, move-in ready 3 bedroom, 2 full bathroom home sitting on a large lot in Westmeade subdivision! Get cozy by the natural gas fireplace with family in the spacious living room! The eat-in kitchen features an ample amount of custom cabinets and new appliances! The home is filled with beautiful wood like laminate flooring and tile! The laundry room includes built-in shelving for extra storage! Relax in the amazing sun room with views of the large privacy fenced in back yard! Entertain guest on the back concrete patio! Outdoors also features a 2 car attached garage, nice landscaping, a storage shed, a concrete driveway, gutters, and so much more! Call today !!
This property is off market, which means it's not currently listed for sale or rent on Zillow. This may be different from what's available on other websites or public sources.

