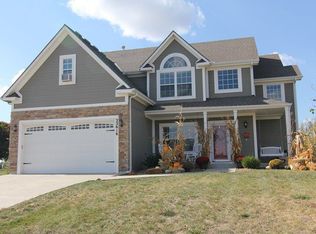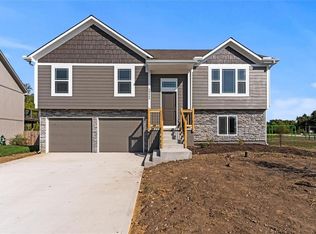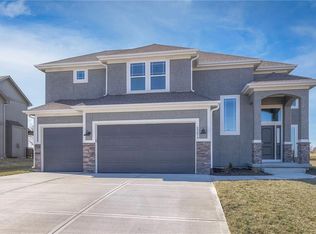Sold
Price Unknown
22620 Farm Rd, Peculiar, MO 64078
4beds
2,501sqft
Single Family Residence
Built in 2017
0.27 Acres Lot
$427,200 Zestimate®
$--/sqft
$2,467 Estimated rent
Home value
$427,200
$376,000 - $487,000
$2,467/mo
Zestimate® history
Loading...
Owner options
Explore your selling options
What's special
Welcome to this expansive four bedroom, three bathroom home in Harper Farms. The open floor plan features vaulted ceilings and a cozy fireplace in the living room. The kitchen offers plenty of cabinet and counter space and walk in pantry. Stainless appliances all stay with the home. Relax in the incredible four season sunroom year round. Outside the huge backyard includes a patio and firepit , backing to a 2 acre lot for added privacy. Additional storage is located under the sunroom. The main level features three bedrooms, two full baths and the laundry for added convenience. Downstairs you will find an additional living space, bedroom with egress window and another full bathroom providing plenty of room for your family to grow and relax. All common areas have a brand new fresh coat of paint. The oversized garage is one to boast about with 29 ft deep and 30 ft wide you can get the truck in garage! Don't miss the secret room for added intrigue!!!
Zillow last checked: 8 hours ago
Listing updated: July 26, 2024 at 03:37pm
Listing Provided by:
Tiffany Dow 816-804-7317,
Keller Williams Platinum Prtnr
Bought with:
Amy Medina, 2023014317
Ruhlman Realty, LLC
Source: Heartland MLS as distributed by MLS GRID,MLS#: 2494940
Facts & features
Interior
Bedrooms & bathrooms
- Bedrooms: 4
- Bathrooms: 3
- Full bathrooms: 3
Primary bedroom
- Level: Main
- Area: 224 Square Feet
- Dimensions: 16 x 14
Bedroom 2
- Level: Main
- Area: 150 Square Feet
- Dimensions: 15 x 10
Bedroom 3
- Level: Main
- Area: 168 Square Feet
- Dimensions: 14 x 12
Bedroom 4
- Level: Lower
- Area: 120 Square Feet
- Dimensions: 12 x 10
Primary bathroom
- Features: Carpet
- Level: Main
- Area: 112 Square Feet
- Dimensions: 14 x 8
Bathroom 1
- Level: Third
- Area: 56 Square Feet
- Dimensions: 8 x 7
Bathroom 2
- Level: Main
- Area: 40 Square Feet
- Dimensions: 10 x 4
Dining room
- Level: Main
- Area: 90 Square Feet
- Dimensions: 10 x 9
Other
- Level: Lower
- Area: 208 Square Feet
- Dimensions: 16 x 13
Family room
- Features: Built-in Features
- Level: Main
- Area: 256 Square Feet
- Dimensions: 16 x 16
Kitchen
- Level: Main
- Area: 180 Square Feet
- Dimensions: 15 x 12
Sun room
- Level: Main
- Area: 110 Square Feet
- Dimensions: 11 x 12
Heating
- Electric
Cooling
- Electric
Appliances
- Included: Dishwasher, Disposal, Exhaust Fan, Humidifier, Microwave, Refrigerator, Built-In Electric Oven, Stainless Steel Appliance(s)
- Laundry: Main Level
Features
- Ceiling Fan(s), Pantry, Stained Cabinets, Vaulted Ceiling(s), Walk-In Closet(s)
- Flooring: Carpet, Ceramic Tile, Wood
- Windows: Thermal Windows
- Basement: Basement BR,Concrete,Finished,Sump Pump
- Number of fireplaces: 1
- Fireplace features: Electric, Family Room, Fireplace Equip
Interior area
- Total structure area: 2,501
- Total interior livable area: 2,501 sqft
- Finished area above ground: 1,826
- Finished area below ground: 675
Property
Parking
- Total spaces: 3
- Parking features: Attached, Garage Door Opener, Garage Faces Front
- Attached garage spaces: 3
Features
- Patio & porch: Covered, Patio, Screened
- Exterior features: Fire Pit
- Fencing: Wood
Lot
- Size: 0.27 Acres
- Dimensions: 81/77 x 158/135
- Features: City Lot, Level
Details
- Additional structures: None
- Parcel number: 2712003
Construction
Type & style
- Home type: SingleFamily
- Architectural style: Traditional
- Property subtype: Single Family Residence
Materials
- Stone & Frame, Wood Siding
- Roof: Composition
Condition
- Year built: 2017
Details
- Builder model: Grayson
- Builder name: Nelson Eddy Construc
Utilities & green energy
- Sewer: Public Sewer
- Water: Public
Community & neighborhood
Security
- Security features: Smart Door Lock, Smoke Detector(s)
Location
- Region: Peculiar
- Subdivision: Harper Farm
HOA & financial
HOA
- Has HOA: Yes
- HOA fee: $250 annually
- Association name: HARPER FARM
Other
Other facts
- Listing terms: Cash,Conventional,FHA,USDA Loan,VA Loan
- Ownership: Private
- Road surface type: Paved
Price history
| Date | Event | Price |
|---|---|---|
| 7/26/2024 | Sold | -- |
Source: | ||
| 6/29/2024 | Pending sale | $409,500$164/sqft |
Source: | ||
| 6/19/2024 | Listed for sale | $409,500-0.1%$164/sqft |
Source: | ||
| 6/18/2024 | Listing removed | -- |
Source: | ||
| 6/10/2024 | Price change | $410,000-1.2%$164/sqft |
Source: | ||
Public tax history
| Year | Property taxes | Tax assessment |
|---|---|---|
| 2025 | $4,140 +9.1% | $53,940 +12.3% |
| 2024 | $3,793 +0.6% | $48,040 |
| 2023 | $3,769 +8% | $48,040 +11.6% |
Find assessor info on the county website
Neighborhood: 64078
Nearby schools
GreatSchools rating
- 6/10Peculiar Elementary SchoolGrades: K-5Distance: 1 mi
- 4/10Raymore-Peculiar South Middle SchoolGrades: 6-8Distance: 2.7 mi
- 6/10Raymore-Peculiar Sr. High SchoolGrades: 9-12Distance: 2.5 mi
Schools provided by the listing agent
- Elementary: Peculiar
- Middle: Raymore-Peculiar
- High: Raymore-Peculiar
Source: Heartland MLS as distributed by MLS GRID. This data may not be complete. We recommend contacting the local school district to confirm school assignments for this home.
Get a cash offer in 3 minutes
Find out how much your home could sell for in as little as 3 minutes with a no-obligation cash offer.
Estimated market value$427,200
Get a cash offer in 3 minutes
Find out how much your home could sell for in as little as 3 minutes with a no-obligation cash offer.
Estimated market value
$427,200


