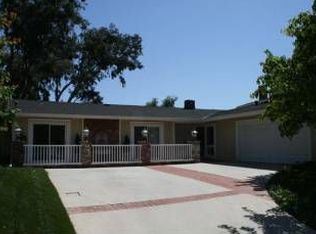Sold for $1,445,000
Listing Provided by:
Michael Gilbert DRE #00477803 818-259-5208,
Coldwell Banker Realty
Bought with: Berkshire Hathaway HomeServices California Properties
$1,445,000
22624 Liberty Bell Rd, Calabasas, CA 91302
5beds
2,304sqft
Single Family Residence
Built in 1964
10,083 Square Feet Lot
$1,439,700 Zestimate®
$627/sqft
$6,950 Estimated rent
Home value
$1,439,700
$1.31M - $1.58M
$6,950/mo
Zestimate® history
Loading...
Owner options
Explore your selling options
What's special
Super clean updated stately two story home with impressive curb appeal and located in the highly desirable Mulwood community of Calabasas! Formal entry leads to the large light and bright living room with a wall of windows, glass doors to yard, stone fireplace and open to a formal dining area for a family friendly vibe. Redone cooks kitchen, with top of the line stainless steel appliances , wine refrigerator, granite counters, beautiful cabinetry, secondary sink and stylish attached glass breakfast bar and garden window overlooking the pool, yard and and is open to the family room . Sliding glass doors off the cozy family room lead to the semi covered pergola that is ideal for Al Fresco dining and evening entertaining.The expansive, private backyard is truly an entertainer's dream, featuring multiple outdoor entertaining spaces, a sparkling swimmers pool, jacuzzi, and yard for kids to play. Mature trees add shade and seclusion , create a serene setting . All five bedrooms upstairs include a spacious master retreat with one bedroom just off the master that is being used as a home office (Many homeowners remove the dividing wall, creating a large sitting area and an enormous walk-in closet attached to the master bedroom.)plus three kids bedrooms at the end of the hall sharing a spacious hall bath. Located within walking distance of three excellent schools (Chaparral, A.C. Stelle & Calabasas High) in the Las Virgenes School District, minutes from The Calabasas Commons and not far from the beach! Move in ready Upgrades. Pride of ownership shows in recent improvements!. the home has new windows ,redone pool and jacuzzi,,refinished garage, upgraded electrical panel and plumbing has been recently been replaced .
Zillow last checked: 8 hours ago
Listing updated: September 21, 2025 at 01:15pm
Listing Provided by:
Michael Gilbert DRE #00477803 818-259-5208,
Coldwell Banker Realty
Bought with:
Ann Cohen, DRE #01274357
Berkshire Hathaway HomeServices California Properties
Source: CRMLS,MLS#: SR25163380 Originating MLS: California Regional MLS
Originating MLS: California Regional MLS
Facts & features
Interior
Bedrooms & bathrooms
- Bedrooms: 5
- Bathrooms: 3
- Full bathrooms: 3
- Main level bathrooms: 1
Bedroom
- Features: All Bedrooms Up
Bathroom
- Features: Bathroom Exhaust Fan, Bathtub, Dual Sinks, Remodeled, Separate Shower, Tub Shower
Kitchen
- Features: Granite Counters, Kitchen/Family Room Combo, Pots & Pan Drawers, Remodeled, Updated Kitchen, Utility Sink
Heating
- Central
Cooling
- Central Air, Attic Fan
Appliances
- Included: 6 Burner Stove, Built-In Range, Dishwasher, Gas Cooktop, Disposal, Gas Oven, Gas Range, Gas Water Heater, Ice Maker, Microwave, Refrigerator, Range Hood, Self Cleaning Oven, Water Softener, Vented Exhaust Fan, Water To Refrigerator, Water Heater, Water Purifier
- Laundry: In Garage
Features
- Breakfast Bar, Breakfast Area, Block Walls, Ceiling Fan(s), Separate/Formal Dining Room, Granite Counters, Pantry, Recessed Lighting, Storage, All Bedrooms Up
- Flooring: Carpet, Stone, Wood
- Doors: Double Door Entry, Mirrored Closet Door(s)
- Windows: Double Pane Windows, Screens
- Has fireplace: Yes
- Fireplace features: Gas, Gas Starter, Living Room
- Common walls with other units/homes: No Common Walls
Interior area
- Total interior livable area: 2,304 sqft
Property
Parking
- Total spaces: 2
- Parking features: Direct Access, Door-Single, Driveway, Garage, Garage Door Opener, Garage Faces Side, Workshop in Garage
- Attached garage spaces: 2
Features
- Levels: Two
- Stories: 2
- Entry location: street
- Patio & porch: Concrete, Open, Patio
- Exterior features: Rain Gutters
- Has private pool: Yes
- Pool features: Gas Heat, Heated, In Ground, Private
- Has spa: Yes
- Spa features: Heated, In Ground, Private
- Fencing: Good Condition,Wood
- Has view: Yes
- View description: Mountain(s), Peek-A-Boo
Lot
- Size: 10,083 sqft
- Features: 21-25 Units/Acre, Back Yard, Front Yard, Garden, Sprinklers In Rear, Sprinklers In Front, Landscaped, Level, Rectangular Lot, Sprinklers Timer, Sprinkler System, Walkstreet, Yard
Details
- Parcel number: 2079016010
- Zoning: LCR110000*
- Special conditions: Standard
Construction
Type & style
- Home type: SingleFamily
- Architectural style: Modern,Traditional
- Property subtype: Single Family Residence
Materials
- Copper Plumbing
Condition
- Turnkey
- New construction: No
- Year built: 1964
Utilities & green energy
- Sewer: Public Sewer
- Water: Public
- Utilities for property: Cable Available, Electricity Connected, Phone Available, Sewer Connected, Water Connected
Community & neighborhood
Security
- Security features: Security System, Carbon Monoxide Detector(s), Fire Detection System, Smoke Detector(s)
Community
- Community features: Curbs, Gutter(s), Street Lights, Suburban, Sidewalks
Location
- Region: Calabasas
Other
Other facts
- Listing terms: Cash to New Loan
- Road surface type: Paved
Price history
| Date | Event | Price |
|---|---|---|
| 9/19/2025 | Sold | $1,445,000-3.6%$627/sqft |
Source: | ||
| 8/19/2025 | Contingent | $1,499,000$651/sqft |
Source: | ||
| 7/23/2025 | Listed for sale | $1,499,000$651/sqft |
Source: | ||
Public tax history
| Year | Property taxes | Tax assessment |
|---|---|---|
| 2025 | $7,843 +7.5% | $628,437 +2% |
| 2024 | $7,294 +3.2% | $616,116 +2% |
| 2023 | $7,067 +3.1% | $604,036 +2% |
Find assessor info on the county website
Neighborhood: Greater Mulwood
Nearby schools
GreatSchools rating
- 8/10Chaparral Elementary SchoolGrades: K-5Distance: 0 mi
- 7/10Alice C. Stelle Middle SchoolGrades: 6-8Distance: 0.4 mi
- 9/10Calabasas High SchoolGrades: 9-12Distance: 0.5 mi
Get a cash offer in 3 minutes
Find out how much your home could sell for in as little as 3 minutes with a no-obligation cash offer.
Estimated market value$1,439,700
Get a cash offer in 3 minutes
Find out how much your home could sell for in as little as 3 minutes with a no-obligation cash offer.
Estimated market value
$1,439,700
