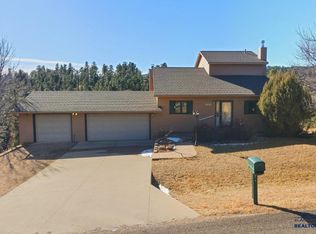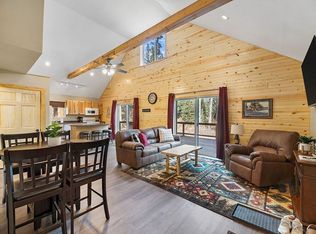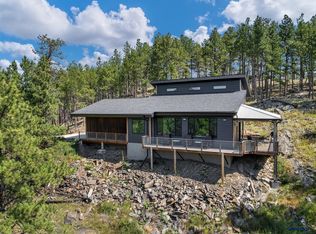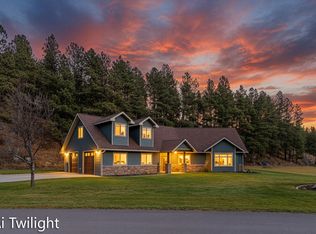Historic Opportunity in the Beautiful Black Hills. Rochford, South Dakota Step back in time and experience the charm of one of the Black Hills’ most authentic and picturesque small towns. Nestled near Rapid Creek, this property sits in the heart of Rochford just steps from the iconic Moonshine Gulch Saloon and surrounded by miles of scenic beauty, outdoor adventure, and rich history. Originally built in the late 1800s, with additions and upgrades throughout the years this property exudes character and historic appeal, offering a rare opportunity to own a piece of South Dakota’s frontier past. Whether you envision a cozy retreat, a bed n breakfast, lodging, a gallery, a small café, or a personal getaway, or a one-of-a-kind commercial venture this unique space blends history with possibility. Features: Prime location in the historic center of Rochford; Walking distance to local landmarks and trailhead; Easy access via the newly paved scenic byway from Hill City to Lead/Deadwood; Surrounded by world-class hiking, biking, ATV, snowmobile trails, and fishing spots; Just a short drive to Deadwood, Hill City, Custer State Park, and Mount Rushmore. Three parcels included – offering flexibility for expansion, additional structures, or outdoor space. Rochford is more than a place—it’s a feeling. Here, neighbors wave, and stories are told around wood stoves and campfires. Don’t miss your chance to make this rare and storied property part of your future.
For sale
$775,000
22625 N Rochford Rd, Hill City, SD 57745
3beds
1,617sqft
Est.:
Site Built
Built in 1876
1.73 Acres Lot
$-- Zestimate®
$479/sqft
$-- HOA
What's special
Bed n breakfastPersonal getawayCozy retreat
- 179 days |
- 329 |
- 2 |
Zillow last checked: 8 hours ago
Listing updated: September 10, 2025 at 10:02am
Listed by:
James Peterson,
Integrity Realty of the Black Hills,
June Peterson,
Integrity Realty of the Black Hills
Source: Mount Rushmore Area AOR,MLS#: 85699
Tour with a local agent
Facts & features
Interior
Bedrooms & bathrooms
- Bedrooms: 3
- Bathrooms: 1
- Full bathrooms: 1
- Main level bedrooms: 2
Primary bedroom
- Level: Main
- Area: 345
- Dimensions: 15 x 23
Bedroom 2
- Description: non conforming
- Level: Main
- Area: 198
- Dimensions: 11 x 18
Bedroom 3
- Description: Loft
- Level: Upper
- Area: 72
- Dimensions: 9 x 8
Dining room
- Description: by the windows
- Level: Main
Kitchen
- Description: Wood Flooring
- Level: Main
- Dimensions: 9 x 15
Living room
- Level: Main
- Area: 228
- Dimensions: 19 x 12
Heating
- Propane, Wood/Coal, Forced Air
Appliances
- Included: Refrigerator, Gas Range Oven, Washer, Dryer
- Laundry: Main Level
Features
- Ceiling Fan(s), Mud Room, Loft
- Flooring: Wood
- Windows: Wood Frames, Window Coverings(Some)
- Basement: Crawl Space
- Number of fireplaces: 2
- Fireplace features: Two, Free Standing, Wood Burning Stove
Interior area
- Total structure area: 1,617
- Total interior livable area: 1,617 sqft
Property
Parking
- Parking features: No Garage, RV Access/Parking
Features
- Levels: Two Story
- Stories: 2
- Patio & porch: Porch Covered
- Fencing: Garden Area
- Has view: Yes
Lot
- Size: 1.73 Acres
- Features: Few Trees, Views, Lawn, Trees, Highway Access, View
Details
- Additional structures: Outbuilding
- Parcel number: 1623201009
- Horses can be raised: Yes
Construction
Type & style
- Home type: SingleFamily
- Property subtype: Site Built
Materials
- Frame
- Roof: Metal
Condition
- Year built: 1876
Community & HOA
Community
- Security: Smoke Detector(s)
Location
- Region: Hill City
Financial & listing details
- Price per square foot: $479/sqft
- Tax assessed value: $137,200
- Annual tax amount: $1,945
- Date on market: 8/16/2025
- Listing terms: Cash,New Loan
- Road surface type: Paved
Estimated market value
Not available
Estimated sales range
Not available
$1,824/mo
Price history
Price history
| Date | Event | Price |
|---|---|---|
| 8/16/2025 | Listed for sale | $775,000$479/sqft |
Source: | ||
Public tax history
Public tax history
| Year | Property taxes | Tax assessment |
|---|---|---|
| 2025 | $1,945 -11.4% | $137,200 -16.2% |
| 2024 | $2,194 +16.5% | $163,800 |
| 2023 | $1,883 +14.7% | -- |
Find assessor info on the county website
BuyAbility℠ payment
Est. payment
$4,591/mo
Principal & interest
$3668
Property taxes
$652
Home insurance
$271
Climate risks
Neighborhood: 57745
Nearby schools
GreatSchools rating
- 7/10Hill City Elementary - 02Grades: PK-5Distance: 15.2 mi
- 6/10Hill City Middle School - 04Grades: 6-8Distance: 15.3 mi
- 9/10Hill City High School - 01Grades: 9-12Distance: 15.3 mi
Schools provided by the listing agent
- District: Hill City
Source: Mount Rushmore Area AOR. This data may not be complete. We recommend contacting the local school district to confirm school assignments for this home.
- Loading
- Loading



