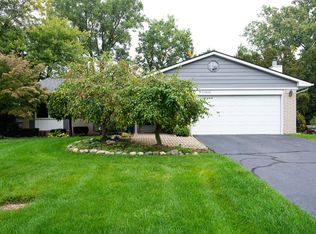Sold for $495,000
$495,000
22626 Deerfield Rd, Novi, MI 48375
4beds
2,724sqft
Single Family Residence
Built in 1972
0.34 Acres Lot
$502,200 Zestimate®
$182/sqft
$3,150 Estimated rent
Home value
$502,200
$472,000 - $532,000
$3,150/mo
Zestimate® history
Loading...
Owner options
Explore your selling options
What's special
Outstanding location for this move-in ready 4 Bedroom, 2 1/2 Bath Colonial, deep within the Heathwyke subdivision (part of Village Oaks community), offering acclaimed Novi Public Schools; Village Oaks Elementary, Novi Meadows MS, and Novi High School. Features of this lovely home include a bright and functional floor plan, an updated kitchen with ample cabinetry, stainless steel appliances and granite counters that opens to a family room with a natural fireplace, a beautifully finished basement that is plumbed and ready for a bathroom, an attached 2-car garage and a spacious, fenced-in yard with a huge deck and handy storage shed. Act fast! The time is right to enjoy this fantastic home and the community's clubhouse, outdoor pool, wade pool and summer kayaking.
Zillow last checked: 8 hours ago
Listing updated: August 04, 2025 at 08:15am
Listed by:
Maria R Bardy 313-909-6340,
Coldwell Banker Professionals-Birm
Bought with:
Shehu Usman, 6501459652
KW Metro
Source: Realcomp II,MLS#: 20250030517
Facts & features
Interior
Bedrooms & bathrooms
- Bedrooms: 4
- Bathrooms: 3
- Full bathrooms: 2
- 1/2 bathrooms: 1
Primary bedroom
- Level: Upper
- Dimensions: 13 x 19
Bedroom
- Level: Upper
- Dimensions: 10 x 12
Bedroom
- Level: Upper
- Dimensions: 10 x 11
Bedroom
- Level: Upper
- Dimensions: 10 x 13
Primary bathroom
- Level: Upper
- Dimensions: 6 x 9
Other
- Level: Upper
- Dimensions: 6 x 9
Other
- Level: Entry
- Dimensions: 8 x 4
Other
- Level: Entry
- Dimensions: 8 x 15
Dining room
- Level: Entry
- Dimensions: 12 x 15
Family room
- Level: Entry
- Dimensions: 14 x 15
Kitchen
- Level: Entry
- Dimensions: 14 x 15
Laundry
- Level: Entry
- Dimensions: 5 x 11
Living room
- Level: Entry
- Dimensions: 13 x 17
Other
- Level: Entry
- Dimensions: 5 x 5
Heating
- Forced Air, Natural Gas
Cooling
- Central Air
Appliances
- Included: Dishwasher, Disposal, Dryer, Free Standing Gas Range, Free Standing Refrigerator, Washer
Features
- Basement: Finished
- Has fireplace: Yes
- Fireplace features: Family Room
Interior area
- Total interior livable area: 2,724 sqft
- Finished area above ground: 2,124
- Finished area below ground: 600
Property
Parking
- Total spaces: 2
- Parking features: Two Car Garage, Attached
- Attached garage spaces: 2
Features
- Levels: One and One Half
- Stories: 1
- Entry location: GroundLevel
- Patio & porch: Covered, Deck, Porch
- Pool features: Community
- Fencing: Back Yard,Fenced
Lot
- Size: 0.34 Acres
- Dimensions: 98.00 x 145.80
Details
- Parcel number: 2225377007
- Special conditions: Short Sale No,Standard
Construction
Type & style
- Home type: SingleFamily
- Architectural style: Colonial
- Property subtype: Single Family Residence
Materials
- Brick
- Foundation: Basement, Block
- Roof: Asphalt
Condition
- New construction: No
- Year built: 1972
Utilities & green energy
- Sewer: Public Sewer
- Water: Public
- Utilities for property: Above Ground Utilities
Community & neighborhood
Community
- Community features: Clubhouse
Location
- Region: Novi
HOA & financial
HOA
- Has HOA: Yes
- HOA fee: $315 annually
Other
Other facts
- Listing agreement: Exclusive Right To Sell
- Listing terms: Cash,Conventional
Price history
| Date | Event | Price |
|---|---|---|
| 6/13/2025 | Sold | $495,000+1%$182/sqft |
Source: | ||
| 5/16/2025 | Pending sale | $489,900$180/sqft |
Source: | ||
| 5/2/2025 | Listed for sale | $489,900+59.3%$180/sqft |
Source: | ||
| 7/24/2018 | Sold | $307,500+4.2%$113/sqft |
Source: Public Record Report a problem | ||
| 6/15/2018 | Listed for sale | $295,000+63.9%$108/sqft |
Source: Majestic Homes Realty #218054061 Report a problem | ||
Public tax history
| Year | Property taxes | Tax assessment |
|---|---|---|
| 2024 | -- | $201,580 +10.8% |
| 2023 | -- | $181,980 +7.5% |
| 2022 | -- | $169,330 +3.7% |
Find assessor info on the county website
Neighborhood: 48375
Nearby schools
GreatSchools rating
- 8/10Village Oaks Elementary SchoolGrades: K-4Distance: 0.4 mi
- 10/10Novi High SchoolGrades: 8-12Distance: 2.3 mi
- 8/10Novi Meadows SchoolGrades: PK,5-6Distance: 2.8 mi
Get a cash offer in 3 minutes
Find out how much your home could sell for in as little as 3 minutes with a no-obligation cash offer.
Estimated market value$502,200
Get a cash offer in 3 minutes
Find out how much your home could sell for in as little as 3 minutes with a no-obligation cash offer.
Estimated market value
$502,200
