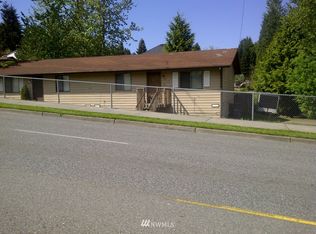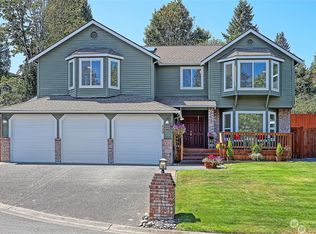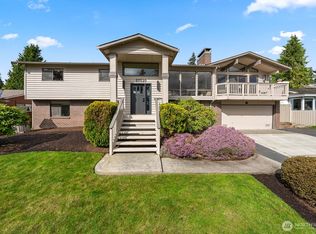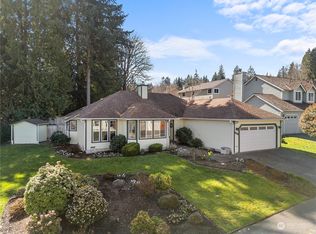Sold
Listed by:
Jordan Stupey,
Windermere RE North, Inc.
Bought with: Dulay Homes LLC
$1,112,500
22629 4th Ave SE, Bothell, WA 98021
3beds
1,822sqft
Single Family Residence
Built in 1989
0.31 Acres Lot
$1,087,300 Zestimate®
$611/sqft
$3,230 Estimated rent
Home value
$1,087,300
$1.01M - $1.17M
$3,230/mo
Zestimate® history
Loading...
Owner options
Explore your selling options
What's special
Welcome to this beautifully updated two-story home on a 1/3 acre, offering breathtaking territorial and Cascade Mountain views. Inside, enjoy all-new flooring, a remodeled kitchen with quartz countertops, a custom vent hood, sleek cabinetry & premium appliances. The spacious primary suite boasts dual shower heads for a spa-like retreat. Stay comfortable year-round with new central A/C. An oversized deck is perfect for entertaining, while the landscaped yard features a fire pit, garden space, and room for summer parties. Ample storage under the home allows for future expansion. Nestled in a prime location near 405, shopping, dining, parks, and top-rated Northshore Schools, this home blends modern upgrades, comfort & convenience—a rare find!
Zillow last checked: 8 hours ago
Listing updated: May 05, 2025 at 04:03am
Offers reviewed: Mar 04
Listed by:
Jordan Stupey,
Windermere RE North, Inc.
Bought with:
Rupinder Dulay, 25946
Dulay Homes LLC
Source: NWMLS,MLS#: 2336875
Facts & features
Interior
Bedrooms & bathrooms
- Bedrooms: 3
- Bathrooms: 3
- Full bathrooms: 1
- 3/4 bathrooms: 1
- 1/2 bathrooms: 1
- Main level bathrooms: 1
Other
- Level: Main
Entry hall
- Level: Main
Kitchen with eating space
- Level: Main
Living room
- Level: Main
Utility room
- Level: Main
Heating
- Fireplace(s), Forced Air, Heat Pump
Cooling
- Heat Pump
Appliances
- Included: Dishwasher(s), Disposal, Dryer(s), Microwave(s), Refrigerator(s), Washer(s), Garbage Disposal
Features
- Walk-In Pantry
- Flooring: Ceramic Tile, Engineered Hardwood
- Windows: Double Pane/Storm Window
- Basement: None
- Number of fireplaces: 1
- Fireplace features: Gas, Main Level: 1, Fireplace
Interior area
- Total structure area: 1,822
- Total interior livable area: 1,822 sqft
Property
Parking
- Total spaces: 2
- Parking features: Attached Garage, RV Parking
- Attached garage spaces: 2
Features
- Levels: Two
- Stories: 2
- Entry location: Main
- Patio & porch: Ceramic Tile, Double Pane/Storm Window, Fireplace, Security System, Walk-In Pantry
- Has view: Yes
- View description: Mountain(s), Territorial
Lot
- Size: 0.31 Acres
- Features: Paved, Cable TV, Deck, Fenced-Fully, Gas Available, High Speed Internet, RV Parking
- Topography: Partial Slope
- Residential vegetation: Garden Space
Details
- Parcel number: 00631800003400
- Zoning description: Jurisdiction: City
- Special conditions: Standard
Construction
Type & style
- Home type: SingleFamily
- Architectural style: Traditional
- Property subtype: Single Family Residence
Materials
- Wood Siding
- Foundation: Poured Concrete
- Roof: Composition
Condition
- Year built: 1989
Utilities & green energy
- Electric: Company: SnoCo PUD
- Sewer: Sewer Connected, Company: Alderwood Water
- Water: Public, Company: Alderwood Water
- Utilities for property: Xfinity, Xfinity
Community & neighborhood
Security
- Security features: Security System
Location
- Region: Bothell
- Subdivision: Canyon Park
Other
Other facts
- Listing terms: Cash Out,Conventional,FHA,VA Loan
- Cumulative days on market: 25 days
Price history
| Date | Event | Price |
|---|---|---|
| 4/4/2025 | Sold | $1,112,500+11.4%$611/sqft |
Source: | ||
| 3/5/2025 | Pending sale | $998,500$548/sqft |
Source: | ||
| 2/28/2025 | Listed for sale | $998,500+73.7%$548/sqft |
Source: | ||
| 8/7/2018 | Sold | $575,000-4.2%$316/sqft |
Source: | ||
| 7/19/2018 | Pending sale | $600,000$329/sqft |
Source: Windermere Real Estate/East, Inc. #1303559 Report a problem | ||
Public tax history
| Year | Property taxes | Tax assessment |
|---|---|---|
| 2024 | $6,861 +11.6% | $815,600 +12.2% |
| 2023 | $6,146 -19.3% | $726,600 -26.8% |
| 2022 | $7,620 +11.1% | $992,000 +37.8% |
Find assessor info on the county website
Neighborhood: 98021
Nearby schools
GreatSchools rating
- 8/10Shelton View Elementary SchoolGrades: PK-5Distance: 0.8 mi
- 7/10Canyon Park Jr High SchoolGrades: 6-8Distance: 1.3 mi
- 9/10Bothell High SchoolGrades: 9-12Distance: 2.3 mi
Schools provided by the listing agent
- Elementary: Shelton View Elem
- Middle: Canyon Park Middle School
- High: Bothell Hs
Source: NWMLS. This data may not be complete. We recommend contacting the local school district to confirm school assignments for this home.

Get pre-qualified for a loan
At Zillow Home Loans, we can pre-qualify you in as little as 5 minutes with no impact to your credit score.An equal housing lender. NMLS #10287.



