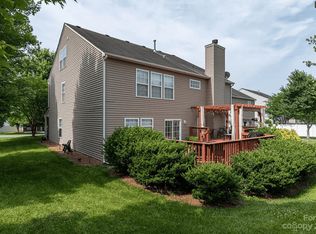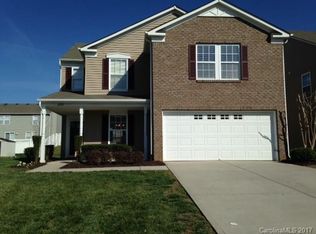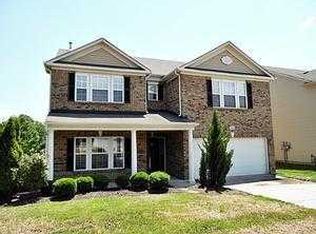Closed
$482,500
2263 Durand Rd, Fort Mill, SC 29715
5beds
3,786sqft
Single Family Residence
Built in 2008
0.17 Acres Lot
$530,800 Zestimate®
$127/sqft
$2,465 Estimated rent
Home value
$530,800
$504,000 - $557,000
$2,465/mo
Zestimate® history
Loading...
Owner options
Explore your selling options
What's special
Desirable open, flexible floor plan with entertainment spaces. Spacious LR with stack stone decorated wood burning fireplace, expansive Kitchen with lots of storage, center island, Dining Area, Butler's Pantry great for staging meals and extra storage in between your Kitchen and DR. Large Mud Room/Drop Zone. 2nd floor Family Room, Primary Suite with Ensuite garden tub, walk in closet! Spacious floor plan for Bedrooms 2, 3, 4 and hall bathroom. Bedroom 5 and full bath on 3rd floor. Relax on your front porch or on your rear deck and Pergola on back patio which is perfect for entertaining or enjoying morning coffee! 2 car garage with a bump out for extra storage that acts as a workshop. Close to shopping, dining, entertainment. Easy access to highways. Enjoy your neighborhood amenities and the benefit of SC Low Taxes!
Zillow last checked: 8 hours ago
Listing updated: July 17, 2023 at 08:25am
Listing Provided by:
Marsha Marold marsha@lakerealty.com,
Lake Realty
Bought with:
Erika McNew
Keller Williams South Park
Source: Canopy MLS as distributed by MLS GRID,MLS#: 4032991
Facts & features
Interior
Bedrooms & bathrooms
- Bedrooms: 5
- Bathrooms: 4
- Full bathrooms: 3
- 1/2 bathrooms: 1
Primary bedroom
- Features: Ceiling Fan(s), Walk-In Closet(s), Other - See Remarks
- Level: Upper
Bedroom s
- Features: Ceiling Fan(s)
- Level: Upper
Bedroom s
- Features: Ceiling Fan(s)
- Level: Upper
Bedroom s
- Features: Ceiling Fan(s)
- Level: Upper
Bedroom s
- Features: Attic Other, Ceiling Fan(s)
- Level: Third
Bathroom half
- Level: Main
Bathroom full
- Features: Garden Tub, Walk-In Closet(s)
- Level: Upper
Bathroom full
- Level: Upper
Bathroom full
- Level: Third
Breakfast
- Level: Main
Dining room
- Features: Built-in Features, Open Floorplan, Other - See Remarks
- Level: Main
Family room
- Features: Ceiling Fan(s)
- Level: Upper
Kitchen
- Features: Built-in Features, Kitchen Island, Open Floorplan, Other - See Remarks
- Level: Main
Laundry
- Level: Upper
Living room
- Features: Ceiling Fan(s), Open Floorplan, Other - See Remarks
- Level: Main
Other
- Features: Drop Zone
- Level: Main
Heating
- Central, Electric
Cooling
- Ceiling Fan(s), Central Air, Electric
Appliances
- Included: Dishwasher, Disposal, Dryer, Electric Cooktop, Electric Oven, Wall Oven
- Laundry: Electric Dryer Hookup, Gas Dryer Hookup, Laundry Room, Upper Level, Washer Hookup
Features
- Attic Other, Built-in Features, Drop Zone, Soaking Tub, Kitchen Island, Open Floorplan, Pantry, Other - See Remarks
- Flooring: Carpet, Laminate
- Has basement: No
- Attic: Other
- Fireplace features: Living Room
Interior area
- Total structure area: 3,380
- Total interior livable area: 3,786 sqft
- Finished area above ground: 3,786
- Finished area below ground: 0
Property
Parking
- Total spaces: 6
- Parking features: Attached Garage, Garage on Main Level
- Attached garage spaces: 2
- Uncovered spaces: 4
Accessibility
- Accessibility features: Two or More Access Exits
Features
- Levels: Two and a Half
- Stories: 2
- Patio & porch: Deck, Front Porch, Patio, Other
- Exterior features: Other - See Remarks
- Pool features: Community
Lot
- Size: 0.17 Acres
- Features: Corner Lot
Details
- Additional structures: Other
- Parcel number: 7290000320
- Zoning: PD
- Special conditions: Standard
Construction
Type & style
- Home type: SingleFamily
- Property subtype: Single Family Residence
Materials
- Vinyl
- Foundation: Slab
- Roof: Shingle
Condition
- New construction: No
- Year built: 2008
Utilities & green energy
- Sewer: County Sewer
- Water: County Water
- Utilities for property: Cable Connected, Electricity Connected
Community & neighborhood
Security
- Security features: Smoke Detector(s)
Community
- Community features: Clubhouse, Playground, Recreation Area, Sidewalks, Street Lights, Walking Trails
Location
- Region: Fort Mill
- Subdivision: Baden Village
HOA & financial
HOA
- Has HOA: Yes
- HOA fee: $170 quarterly
- Association name: Regal Manor/CAMS
- Association phone: 704-731-5560
Other
Other facts
- Road surface type: Concrete
Price history
| Date | Event | Price |
|---|---|---|
| 7/17/2023 | Sold | $482,500+2.9%$127/sqft |
Source: | ||
| 5/31/2023 | Pending sale | $469,000$124/sqft |
Source: | ||
| 5/28/2023 | Listed for sale | $469,000+26.8%$124/sqft |
Source: | ||
| 6/11/2021 | Sold | $370,000+2.8%$98/sqft |
Source: | ||
| 5/10/2021 | Pending sale | $360,000$95/sqft |
Source: | ||
Public tax history
| Year | Property taxes | Tax assessment |
|---|---|---|
| 2025 | -- | $24,420 +32.7% |
| 2024 | $3,247 +35.5% | $18,399 +31.3% |
| 2023 | $2,397 +0.9% | $14,010 |
Find assessor info on the county website
Neighborhood: 29715
Nearby schools
GreatSchools rating
- 8/10Sugar Creek Elementary SchoolGrades: PK-5Distance: 0.4 mi
- 9/10Fort Mill Middle SchoolGrades: 6-8Distance: 2.6 mi
- 9/10Nation Ford High SchoolGrades: 9-12Distance: 0.4 mi
Schools provided by the listing agent
- Elementary: Sugar Creek
- Middle: Fort Mill
- High: Nation Ford
Source: Canopy MLS as distributed by MLS GRID. This data may not be complete. We recommend contacting the local school district to confirm school assignments for this home.
Get a cash offer in 3 minutes
Find out how much your home could sell for in as little as 3 minutes with a no-obligation cash offer.
Estimated market value$530,800
Get a cash offer in 3 minutes
Find out how much your home could sell for in as little as 3 minutes with a no-obligation cash offer.
Estimated market value
$530,800


