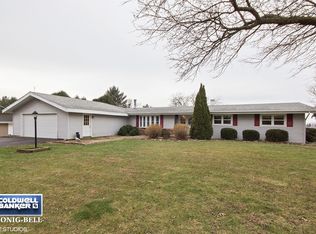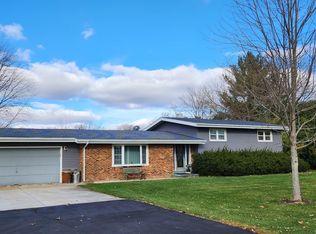Closed
$220,000
2263 E 875th Rd, Oglesby, IL 61348
4beds
2,353sqft
Single Family Residence
Built in 1977
0.51 Acres Lot
$259,100 Zestimate®
$93/sqft
$2,148 Estimated rent
Home value
$259,100
$244,000 - $275,000
$2,148/mo
Zestimate® history
Loading...
Owner options
Explore your selling options
What's special
** Seller will allow showings and consider offers until 11am, Monday 3/18 2024. ** Welcome to Deer Park Township and experience the charm of country living in this spacious 4-bedroom, 2-bathroom ranch-style home spanning over half an acre of land with a fenced-in yard. Step inside to discover a tile foyer with a convenient first-floor laundry closet. The spacious living area features laminate wood flooring and a bay window, creating a warm and inviting atmosphere. The eat-in kitchen features a peninsula bar, oak cabinetry, and a door leading to the backyard, offering easy outdoor access to a covered patio over-looking the fenced yard, perfect for outdoor entertaining or relaxing in this peaceful country setting. The main floor hosts four bedrooms, including the primary bedroom with an attached full private bathroom. Solid wood 6-panel doors adorn the interiors, adding a touch of classic elegance. Entertain or unwind in the 13x21 family room, complete with a wood-burning fireplace and volume ceilings, perfect for cozy gatherings. Outside also features an additional 16 x 24 detached garage or storage building. Recent updates include a new AC system and fence installed in 2023, along with updated painting throughout. The unfinished basement presents an opportunity for future finishing, allowing you to customize the space to suit your needs. Don't miss out on this delightful property offering the perfect blend of comfort, convenience, and country charm!
Zillow last checked: 8 hours ago
Listing updated: April 26, 2024 at 09:47am
Listing courtesy of:
George Shanley 815-228-1859,
Coldwell Banker Real Estate Group
Bought with:
George Shanley
Coldwell Banker Real Estate Group
Source: MRED as distributed by MLS GRID,MLS#: 12003119
Facts & features
Interior
Bedrooms & bathrooms
- Bedrooms: 4
- Bathrooms: 2
- Full bathrooms: 2
Primary bedroom
- Features: Flooring (Wood Laminate), Bathroom (Half)
- Level: Main
- Area: 176 Square Feet
- Dimensions: 16X11
Bedroom 2
- Features: Flooring (Wood Laminate)
- Level: Main
- Area: 140 Square Feet
- Dimensions: 14X10
Bedroom 3
- Features: Flooring (Carpet)
- Level: Main
- Area: 120 Square Feet
- Dimensions: 12X10
Bedroom 4
- Features: Flooring (Wood Laminate)
- Level: Main
- Area: 160 Square Feet
- Dimensions: 16X10
Family room
- Features: Flooring (Wood Laminate)
- Level: Main
- Area: 224 Square Feet
- Dimensions: 16X14
Kitchen
- Features: Flooring (Ceramic Tile)
- Level: Main
- Area: 220 Square Feet
- Dimensions: 20X11
Living room
- Features: Flooring (Wood Laminate)
- Level: Main
- Area: 336 Square Feet
- Dimensions: 24X14
Recreation room
- Level: Basement
- Area: 675 Square Feet
- Dimensions: 25X27
Heating
- Forced Air
Cooling
- Central Air
Appliances
- Included: Range, Microwave, Dishwasher
Features
- 1st Floor Bedroom, 1st Floor Full Bath
- Basement: Unfinished,Full
- Number of fireplaces: 1
- Fireplace features: Family Room
Interior area
- Total structure area: 1,770
- Total interior livable area: 2,353 sqft
Property
Parking
- Total spaces: 10
- Parking features: Garage Door Opener, On Site, Garage Owned, Attached, Off Street, Driveway, Owned, Garage
- Attached garage spaces: 2
- Has uncovered spaces: Yes
Accessibility
- Accessibility features: No Disability Access
Features
- Stories: 1
- Patio & porch: Deck
- Fencing: Fenced
Lot
- Size: 0.51 Acres
- Dimensions: 200X110
Details
- Parcel number: 2009204018
- Special conditions: None
Construction
Type & style
- Home type: SingleFamily
- Architectural style: Ranch
- Property subtype: Single Family Residence
Materials
- Vinyl Siding
- Foundation: Concrete Perimeter
- Roof: Asphalt
Condition
- New construction: No
- Year built: 1977
Utilities & green energy
- Electric: Circuit Breakers, 200+ Amp Service
- Sewer: Septic Tank
- Water: Shared Well
Community & neighborhood
Location
- Region: Oglesby
HOA & financial
HOA
- Services included: None
Other
Other facts
- Listing terms: Cash
- Ownership: Fee Simple
Price history
| Date | Event | Price |
|---|---|---|
| 4/26/2024 | Sold | $220,000+2.3%$93/sqft |
Source: | ||
| 3/18/2024 | Pending sale | $215,000$91/sqft |
Source: | ||
| 3/18/2024 | Contingent | $215,000$91/sqft |
Source: | ||
| 3/15/2024 | Listed for sale | $215,000+21.5%$91/sqft |
Source: | ||
| 3/7/2022 | Sold | $177,000-1.1%$75/sqft |
Source: Public Record Report a problem | ||
Public tax history
| Year | Property taxes | Tax assessment |
|---|---|---|
| 2024 | $5,744 +9.6% | $85,759 +13.2% |
| 2023 | $5,241 +13.8% | $75,752 +14.8% |
| 2022 | $4,604 +23.2% | $65,986 +11% |
Find assessor info on the county website
Neighborhood: 61348
Nearby schools
GreatSchools rating
- 10/10Deer Park Child Care Elementary SchoolGrades: PK-8Distance: 1.8 mi
- 4/10La Salle-Peru Twp High SchoolGrades: 9-12Distance: 7.6 mi
Schools provided by the listing agent
- Elementary: Deer Park C C Elementary School
- Middle: Deer Park C C Elementary School
- High: La Salle-Peru Twp High School
- District: 82
Source: MRED as distributed by MLS GRID. This data may not be complete. We recommend contacting the local school district to confirm school assignments for this home.
Get pre-qualified for a loan
At Zillow Home Loans, we can pre-qualify you in as little as 5 minutes with no impact to your credit score.An equal housing lender. NMLS #10287.

