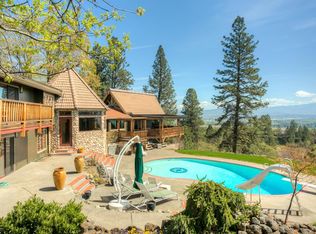Closed
$830,000
2263 Johns Peak Rd, Central Point, OR 97502
5beds
5baths
4,527sqft
Single Family Residence
Built in 1993
5.82 Acres Lot
$1,019,800 Zestimate®
$183/sqft
$3,123 Estimated rent
Home value
$1,019,800
$938,000 - $1.12M
$3,123/mo
Zestimate® history
Loading...
Owner options
Explore your selling options
What's special
Top of the Valley Views in this 5BD/5BA home. Located on the well known Johns Peak Road, this home offers privacy and amazing area views. This home features a main living space with four-bedrooms and four bathrooms, with an additional bedroom and bathroom downstairs. The home has been recently renovated to include a brand new kitchen, bathrooms and flooring throughout. The chefs kitchen features a 36 inch stove and more counter space than you will know what to do with. The living room features soaring ceilings that allow you to take in the views from the surrounding area. Step outside onto the brand new deck that wraps around half of the home. The primary bedroom is very spacious and has private access to the deck. Also on the main floor is a mini suite that has an attached bathroom. The downstairs has been designed as a one bedroom apartment with a huge bedroom, full bathroom, kitchen option and it's own washer and dryer hookups. All on a private 5.82 acres! Seller is related to Agent
Zillow last checked: 8 hours ago
Listing updated: November 06, 2024 at 07:33pm
Listed by:
RE/MAX Integrity 541-770-3325
Bought with:
RE/MAX Platinum
Source: Oregon Datashare,MLS#: 220164748
Facts & features
Interior
Bedrooms & bathrooms
- Bedrooms: 5
- Bathrooms: 5
Heating
- Heat Pump
Cooling
- Central Air, Heat Pump
Appliances
- Included: Dishwasher, Disposal, Double Oven, Oven, Range, Range Hood, Water Heater
Features
- Breakfast Bar, Ceiling Fan(s), Double Vanity, Granite Counters, In-Law Floorplan, Kitchen Island, Open Floorplan, Shower/Tub Combo, Soaking Tub, Tile Shower, Vaulted Ceiling(s), Walk-In Closet(s)
- Flooring: Hardwood, Laminate
- Windows: Double Pane Windows
- Basement: Finished,Full
- Has fireplace: No
- Common walls with other units/homes: No Common Walls
Interior area
- Total structure area: 4,527
- Total interior livable area: 4,527 sqft
Property
Parking
- Total spaces: 2
- Parking features: Asphalt, Attached, Driveway, Garage Door Opener, Gated, RV Access/Parking, Workshop in Garage
- Attached garage spaces: 2
- Has uncovered spaces: Yes
Features
- Levels: Two
- Stories: 2
- Patio & porch: Deck
- Has view: Yes
- View description: City, Mountain(s), Panoramic, Valley
Lot
- Size: 5.82 Acres
Details
- Additional structures: RV/Boat Storage, Storage, Workshop
- Parcel number: 10621372
- Zoning description: RR-5
- Special conditions: Standard
Construction
Type & style
- Home type: SingleFamily
- Architectural style: Other
- Property subtype: Single Family Residence
Materials
- Frame
- Foundation: Concrete Perimeter
- Roof: Composition
Condition
- New construction: No
- Year built: 1993
Utilities & green energy
- Sewer: Septic Tank, Standard Leach Field
- Water: Well
Community & neighborhood
Security
- Security features: Carbon Monoxide Detector(s), Smoke Detector(s)
Location
- Region: Central Point
Other
Other facts
- Listing terms: Cash,Conventional,VA Loan
- Road surface type: Paved
Price history
| Date | Event | Price |
|---|---|---|
| 3/29/2024 | Listing removed | $1,050,000+26.5%$232/sqft |
Source: | ||
| 11/17/2023 | Sold | $830,000-7.8%$183/sqft |
Source: | ||
| 10/19/2023 | Pending sale | $899,990$199/sqft |
Source: | ||
| 9/13/2023 | Price change | $899,990-5.3%$199/sqft |
Source: | ||
| 8/11/2023 | Price change | $949,990-5%$210/sqft |
Source: | ||
Public tax history
| Year | Property taxes | Tax assessment |
|---|---|---|
| 2024 | $10,003 +3.2% | $782,120 +3% |
| 2023 | $9,697 +2.4% | $759,340 |
| 2022 | $9,466 +2.6% | $759,340 +3% |
Find assessor info on the county website
Neighborhood: 97502
Nearby schools
GreatSchools rating
- 7/10Jacksonville Elementary SchoolGrades: K-6Distance: 2.2 mi
- 2/10Mcloughlin Middle SchoolGrades: 6-8Distance: 4.3 mi
- 6/10South Medford High SchoolGrades: 9-12Distance: 4.7 mi

Get pre-qualified for a loan
At Zillow Home Loans, we can pre-qualify you in as little as 5 minutes with no impact to your credit score.An equal housing lender. NMLS #10287.
