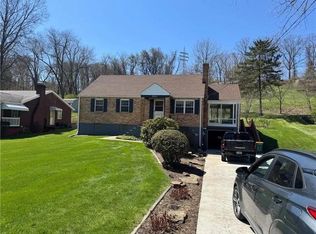Sold for $220,000
$220,000
2263 Montgomery Rd, Sewickley, PA 15143
3beds
1,698sqft
Single Family Residence
Built in 1926
1.19 Acres Lot
$289,900 Zestimate®
$130/sqft
$2,325 Estimated rent
Home value
$289,900
$267,000 - $316,000
$2,325/mo
Zestimate® history
Loading...
Owner options
Explore your selling options
What's special
Welcome to 2263 Montgomery Road! A solid brick house on an acre+ lot in Franklin Park. Original hardwood floors throughout the main level. Primary bedroom with ensuite powder room. Updated full bathroom ~ new tile floor, tub, vanity and light fixture. Original kitchen still in tact and walk out to a 16x11 covered porch. Spacious walk out basement, blank slate ~ ready to be finished. Oversized 2 car garage that has ample storage space. PLUS shed for storage included. Tap in fee was paid to connect to public water. You will love the proximity to Rt 79, 910, 19 and 65.
Zillow last checked: 8 hours ago
Listing updated: June 23, 2023 at 07:39am
Listed by:
Melissa Faulkner 412-367-8000,
BERKSHIRE HATHAWAY THE PREFERRED REALTY
Bought with:
Julia Snider
ACHIEVE REALTY, INC.
Source: WPMLS,MLS#: 1604911 Originating MLS: West Penn Multi-List
Originating MLS: West Penn Multi-List
Facts & features
Interior
Bedrooms & bathrooms
- Bedrooms: 3
- Bathrooms: 2
- Full bathrooms: 1
- 1/2 bathrooms: 1
Primary bedroom
- Level: Main
- Dimensions: 12x11
Bedroom 2
- Level: Main
- Dimensions: 12x12
Bedroom 3
- Level: Main
- Dimensions: 11x10
Dining room
- Level: Main
- Dimensions: combo
Entry foyer
- Level: Main
- Dimensions: 6x5
Game room
- Level: Lower
- Dimensions: 20x19
Kitchen
- Level: Main
- Dimensions: 16x11
Laundry
- Level: Lower
- Dimensions: 20x5
Living room
- Level: Main
- Dimensions: 20x11
Heating
- Forced Air, Gas
Cooling
- Central Air
Appliances
- Included: Some Gas Appliances, Dryer, Refrigerator, Stove, Washer
Features
- Flooring: Hardwood, Vinyl
- Windows: Multi Pane
- Basement: Unfinished,Walk-Out Access
- Has fireplace: No
Interior area
- Total structure area: 1,698
- Total interior livable area: 1,698 sqft
Property
Parking
- Total spaces: 2
- Parking features: Built In
- Has attached garage: Yes
Features
- Levels: One
- Stories: 1
- Pool features: None
Lot
- Size: 1.19 Acres
- Dimensions: 315 x 352 x 230m/l
Details
- Parcel number: 0821S00094000000
Construction
Type & style
- Home type: SingleFamily
- Architectural style: Colonial,Ranch
- Property subtype: Single Family Residence
Materials
- Brick
- Roof: Asphalt
Condition
- Resale
- Year built: 1926
Utilities & green energy
- Sewer: Public Sewer
- Water: Other
Community & neighborhood
Community
- Community features: Public Transportation
Location
- Region: Sewickley
Price history
| Date | Event | Price |
|---|---|---|
| 6/23/2023 | Sold | $220,000+2.3%$130/sqft |
Source: | ||
| 5/14/2023 | Contingent | $215,000$127/sqft |
Source: | ||
| 5/12/2023 | Listed for sale | $215,000$127/sqft |
Source: | ||
Public tax history
| Year | Property taxes | Tax assessment |
|---|---|---|
| 2025 | $3,222 +7.3% | $116,600 |
| 2024 | $3,004 +444.6% | $116,600 |
| 2023 | $552 | $116,600 |
Find assessor info on the county website
Neighborhood: 15143
Nearby schools
GreatSchools rating
- 8/10Franklin El SchoolGrades: K-5Distance: 1.2 mi
- 5/10Ingomar Middle SchoolGrades: 6-8Distance: 1.8 mi
- 9/10North Allegheny Senior High SchoolGrades: 9-12Distance: 3.4 mi
Schools provided by the listing agent
- District: North Allegheny
Source: WPMLS. This data may not be complete. We recommend contacting the local school district to confirm school assignments for this home.

Get pre-qualified for a loan
At Zillow Home Loans, we can pre-qualify you in as little as 5 minutes with no impact to your credit score.An equal housing lender. NMLS #10287.
