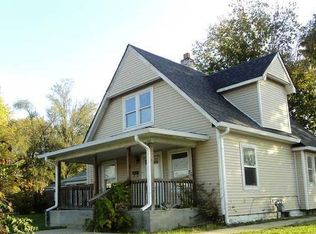Sold
$199,900
2263 N Rural St, Indianapolis, IN 46218
3beds
1,840sqft
Residential, Single Family Residence
Built in 1958
6,534 Square Feet Lot
$199,800 Zestimate®
$109/sqft
$1,603 Estimated rent
Home value
$199,800
$186,000 - $214,000
$1,603/mo
Zestimate® history
Loading...
Owner options
Explore your selling options
What's special
Welcome to 2263 N Rural St, a beautifully remodeled 3 bedroom/2.5 baths corner lot home features a finished basement with great customizable space to fit your lifestyle needs either a family room, a private gym, home office, or guest space. Discover an open concept living area that flows seamlessly into a versatile dining area, which opens to an updated kitchen. Kitchen SS appliances stay. The stunning downstairs oasis space offers a cozy fireplace adding warmth and charm, a spacious walk-in closet, and an updated bathroom showcasing elegant marble tile, a double vanity, and a tub/shower combo offering a spa like experience! Half bath located in garage which is insulated and drywalled. Outdoors step into the tiled covered front porch to enjoy your sunny mornings and quiet evenings. The fenced in backyard offers additional privacy space and a pergola to enjoy your cookouts. Roof is 5 years old. Situated minutes away from I-70 and close proximity to Downtown, I-65, and I-465.
Zillow last checked: 8 hours ago
Listing updated: September 17, 2025 at 03:03pm
Listing Provided by:
Yuri Guzman 317-667-3296,
VISION Casa Realty LLC
Bought with:
Rosa Molina
Casas Investments LLC
Source: MIBOR as distributed by MLS GRID,MLS#: 22035777
Facts & features
Interior
Bedrooms & bathrooms
- Bedrooms: 3
- Bathrooms: 3
- Full bathrooms: 2
- 1/2 bathrooms: 1
- Main level bathrooms: 1
- Main level bedrooms: 3
Primary bedroom
- Level: Main
- Area: 156 Square Feet
- Dimensions: 13x12
Bedroom 2
- Level: Main
- Area: 135 Square Feet
- Dimensions: 15x9
Bedroom 3
- Level: Main
- Area: 99 Square Feet
- Dimensions: 11x9
Dining room
- Level: Main
- Area: 190 Square Feet
- Dimensions: 19x10
Family room
- Features: Tile-Ceramic
- Level: Basement
- Area: 260 Square Feet
- Dimensions: 26X10
Kitchen
- Features: Tile-Ceramic
- Level: Main
- Area: 90 Square Feet
- Dimensions: 10x9
Laundry
- Features: Tile-Ceramic
- Level: Basement
- Area: 25 Square Feet
- Dimensions: 5x5
Living room
- Level: Main
- Area: 182 Square Feet
- Dimensions: 14x13
Heating
- Forced Air
Cooling
- Central Air
Appliances
- Included: Dishwasher, Gas Water Heater, Gas Oven, Range Hood, Refrigerator
- Laundry: In Basement
Features
- Attic Access, Hardwood Floors, Eat-in Kitchen, Pantry, Walk-In Closet(s)
- Flooring: Hardwood
- Basement: Finished
- Attic: Access Only
- Number of fireplaces: 1
- Fireplace features: Basement, Electric
Interior area
- Total structure area: 1,840
- Total interior livable area: 1,840 sqft
- Finished area below ground: 920
Property
Parking
- Total spaces: 1
- Parking features: Alley Access, Attached, Concrete, On Street
- Attached garage spaces: 1
- Details: Garage Parking Other(Finished Garage, Floor Drain, Garage Door Opener)
Features
- Levels: One
- Stories: 1
- Patio & porch: Covered
- Fencing: Fenced,Chain Link,Full,Privacy
Lot
- Size: 6,534 sqft
- Features: Corner Lot, Not In Subdivision, Sidewalks
Details
- Additional structures: Storage, Gazebo
- Parcel number: 490729175014000101
- Special conditions: As Is
- Horse amenities: None
Construction
Type & style
- Home type: SingleFamily
- Architectural style: Traditional
- Property subtype: Residential, Single Family Residence
Materials
- Aluminum Siding, Wood Siding
- Foundation: Block
Condition
- Updated/Remodeled
- New construction: No
- Year built: 1958
Utilities & green energy
- Water: Public
Community & neighborhood
Security
- Security features: Security System Owned
Location
- Region: Indianapolis
- Subdivision: No Subdivision
Price history
| Date | Event | Price |
|---|---|---|
| 9/12/2025 | Sold | $199,900$109/sqft |
Source: | ||
| 8/15/2025 | Pending sale | $199,900$109/sqft |
Source: | ||
| 8/1/2025 | Price change | $199,900-2.5%$109/sqft |
Source: | ||
| 7/11/2025 | Listed for sale | $205,000$111/sqft |
Source: | ||
| 7/7/2025 | Pending sale | $205,000$111/sqft |
Source: | ||
Public tax history
| Year | Property taxes | Tax assessment |
|---|---|---|
| 2024 | $1,437 -7.6% | $60,600 |
| 2023 | $1,556 +10.6% | $60,600 -8% |
| 2022 | $1,407 +15.3% | $65,900 +8% |
Find assessor info on the county website
Neighborhood: Martindale-Brightwood
Nearby schools
GreatSchools rating
- 3/10Francis W. Parker School 56Grades: PK-8Distance: 1.1 mi
- 1/10Arsenal Technical High SchoolGrades: 9-12Distance: 1.9 mi
- NAJoyce Kilmer School 69Grades: 6Distance: 1.4 mi
Get a cash offer in 3 minutes
Find out how much your home could sell for in as little as 3 minutes with a no-obligation cash offer.
Estimated market value
$199,800
